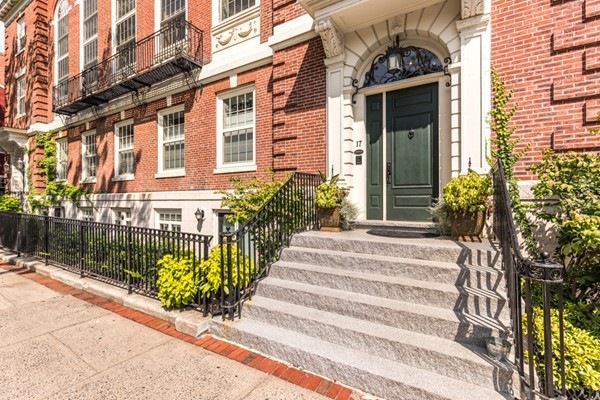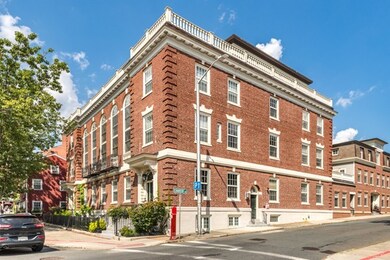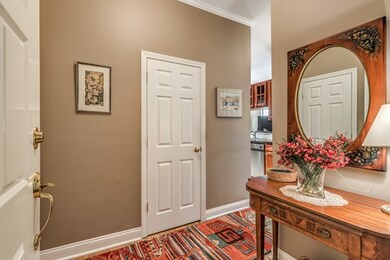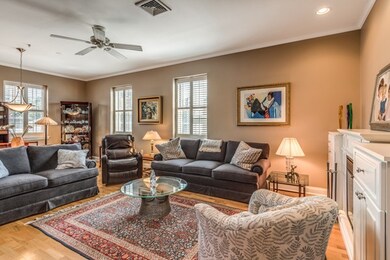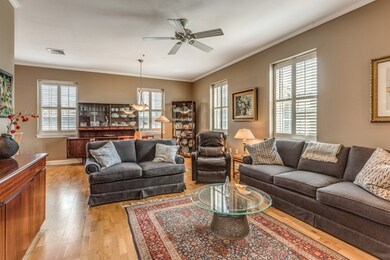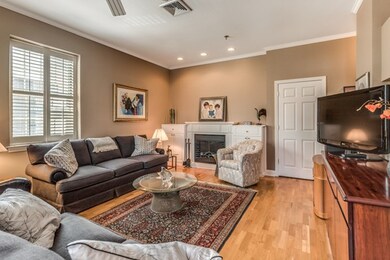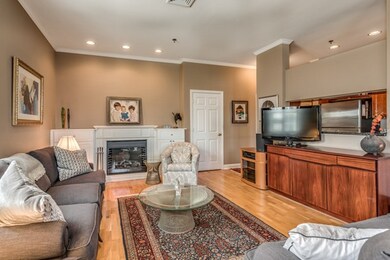
17 Central St Unit 10 Salem, MA 01970
Downtown Salem NeighborhoodHighlights
- Intercom
- Forced Air Heating and Cooling System
- 4-minute walk to Piperpont Park
- Tile Flooring
About This Home
As of November 2018Cosmopolitan downtown living awaits you at the Award Winning Residence At Museum Place. This fabulous Penthouse unit offers elevator custom moldings, designer kitchen , 2 bedrooms including luxurious master suite with expansive private balcony, fireplaced living and dining room, breakfast area, 2 car parking parking . This is the only unit in the development with 2 private verandas. Enjoy walking to the train and ferry to Boston, the Peabody Essex Museums, fine restaurants, European cafes, movie theater, YMCA and the waterfront.
Co-Listed By
Betsy Merry
MerryFox Realty
Townhouse Details
Home Type
- Townhome
Est. Annual Taxes
- $7,380
Year Built
- Built in 1950
Lot Details
- Year Round Access
HOA Fees
- $365 per month
Kitchen
- Range<<rangeHoodToken>>
- <<microwave>>
- Dishwasher
- Compactor
- Disposal
Flooring
- Wall to Wall Carpet
- Laminate
- Tile
Utilities
- Forced Air Heating and Cooling System
- Heating System Uses Gas
- Natural Gas Water Heater
Additional Features
- Basement
Community Details
- Call for details about the types of pets allowed
Listing and Financial Details
- Assessor Parcel Number M:35 L:0236 S:810
Ownership History
Purchase Details
Home Financials for this Owner
Home Financials are based on the most recent Mortgage that was taken out on this home.Purchase Details
Similar Homes in Salem, MA
Home Values in the Area
Average Home Value in this Area
Purchase History
| Date | Type | Sale Price | Title Company |
|---|---|---|---|
| Deed | $540,000 | -- | |
| Deed | $429,900 | -- |
Property History
| Date | Event | Price | Change | Sq Ft Price |
|---|---|---|---|---|
| 07/15/2025 07/15/25 | For Sale | $799,000 | +48.0% | $570 / Sq Ft |
| 11/08/2018 11/08/18 | Sold | $540,000 | +0.2% | $385 / Sq Ft |
| 09/04/2018 09/04/18 | Pending | -- | -- | -- |
| 08/30/2018 08/30/18 | For Sale | $539,000 | -- | $385 / Sq Ft |
Tax History Compared to Growth
Tax History
| Year | Tax Paid | Tax Assessment Tax Assessment Total Assessment is a certain percentage of the fair market value that is determined by local assessors to be the total taxable value of land and additions on the property. | Land | Improvement |
|---|---|---|---|---|
| 2025 | $7,380 | $650,800 | $0 | $650,800 |
| 2024 | $7,305 | $628,700 | $0 | $628,700 |
| 2023 | $7,570 | $605,100 | $0 | $605,100 |
| 2022 | $7,225 | $545,300 | $0 | $545,300 |
| 2021 | $6,935 | $502,500 | $0 | $502,500 |
| 2020 | $6,968 | $482,200 | $0 | $482,200 |
| 2019 | $6,605 | $437,400 | $0 | $437,400 |
| 2018 | $6,097 | $396,400 | $0 | $396,400 |
| 2017 | $6,030 | $380,200 | $0 | $380,200 |
| 2016 | $5,958 | $380,200 | $0 | $380,200 |
| 2015 | $5,745 | $350,100 | $0 | $350,100 |
Agents Affiliated with this Home
-
Gary Blattberg

Seller's Agent in 2025
Gary Blattberg
RE/MAX
(978) 882-4469
2 in this area
129 Total Sales
-
Merry Fox Team
M
Seller's Agent in 2018
Merry Fox Team
MerryFox Realty
62 in this area
271 Total Sales
-
B
Seller Co-Listing Agent in 2018
Betsy Merry
MerryFox Realty
Map
Source: MLS Property Information Network (MLS PIN)
MLS Number: 72386195
APN: SALE-000035-000000-000236-000810-000810
- 20 Central St Unit 405
- 20 Central St Unit 402
- 51 Lafayette St Unit 304
- 11 Church St Unit 207
- 140 Washington St Unit 1C
- 107 Campbell St
- 2 Hawthorne Blvd Unit 4
- 24 Norman St Unit 101
- 8 Ward St
- 0 Lot 61 Map 10 Unit 73335091
- 0 Lot 41 Map 10 Unit 73335079
- 23 Union St Unit 2
- 15 Lynde St Unit 1
- 15 Lynde St Unit 18
- 281 Essex St Unit 206
- 33 Harbor St
- 8-8.5 Herbert St
- 8 Williams St Unit E1
- 80 Wharf St Unit K3
- 11 Summer St
