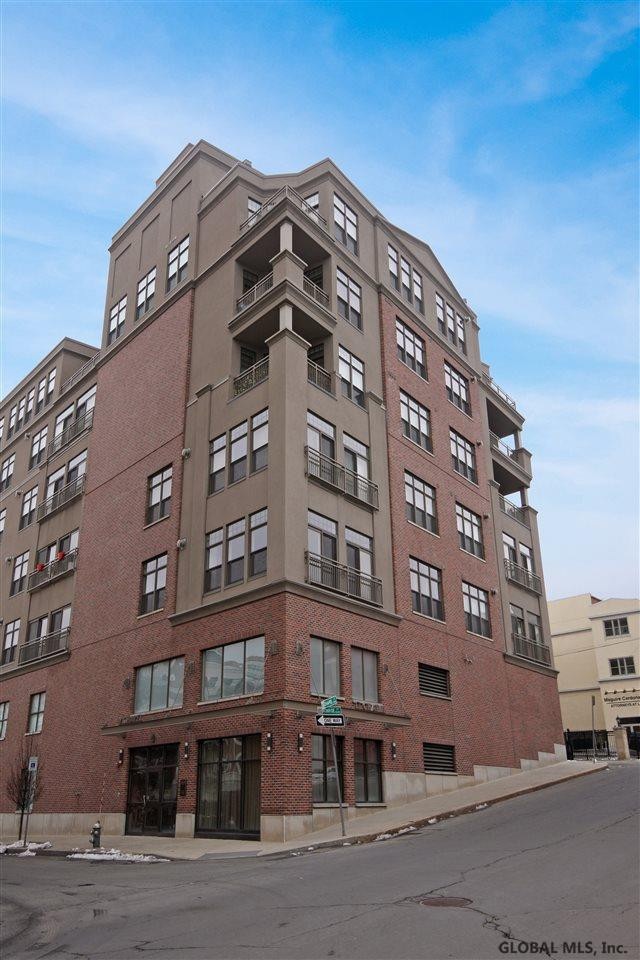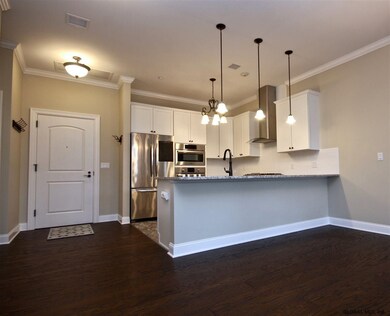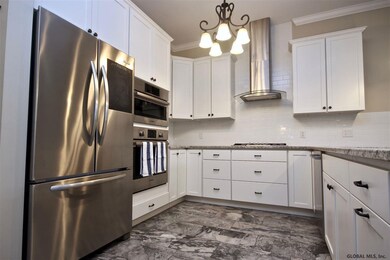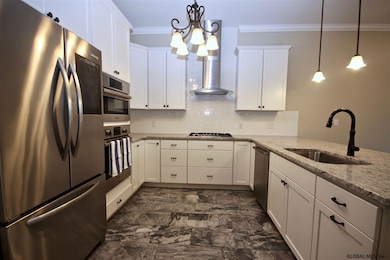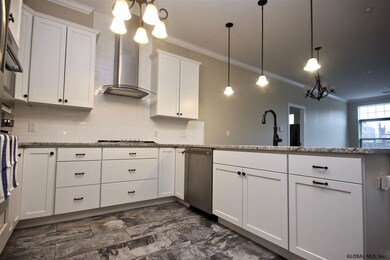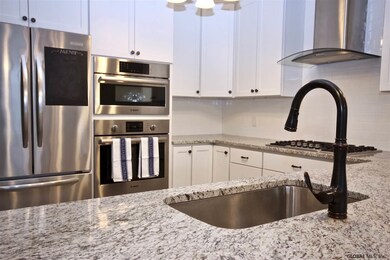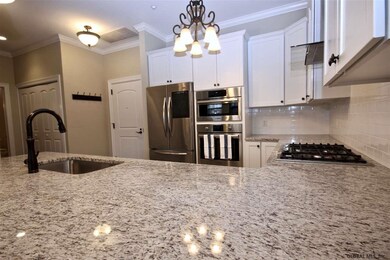
17 Chapel St Unit 703 Albany, NY 12210
Sheridan Hollow NeighborhoodHighlights
- Deck
- Stone Countertops
- Eat-In Kitchen
- Corner Lot
- Recreation Facilities
- 1-minute walk to Wallenberg Park
About This Home
As of March 2025Enjoy a bit of luxury in the heart of Downtown Albany! This pristine, sun-filled top-floor home features wood floors, large windows, LEED-certified construction, and a private covered balcony. Create gourmet meals in the well-appointed kitchen, with high-quality appliances and solid maple cabinets. Enjoy an evening at home by the gas fireplace, or walk to dinner and a show. Head to the rooftop terrace to enjoy the views. Workout anytime in the fitness center. www.17chapelstreet.com (some virtual staging) Superior Condition
Last Agent to Sell the Property
McSharry & Assoc. Realty LLC License #10491202783 Listed on: 09/26/2019
Last Buyer's Agent
McSharry & Assoc. Realty LLC License #10491202783 Listed on: 09/26/2019
Property Details
Home Type
- Condominium
Est. Annual Taxes
- $1,004
Year Built
- Built in 2014
Parking
- 2 Car Garage
- Tuck Under Parking
- Off-Street Parking
Home Design
- Brick Exterior Construction
- Rubber Roof
- Stucco
Interior Spaces
- 1,590 Sq Ft Home
- Paddle Fans
- Sliding Doors
- Living Room with Fireplace
- Ceramic Tile Flooring
- Property Views
Kitchen
- Eat-In Kitchen
- Convection Oven
- Cooktop
- Microwave
- Dishwasher
- Stone Countertops
Bedrooms and Bathrooms
- 2 Bedrooms
- 2 Full Bathrooms
Laundry
- Laundry Room
- Laundry on main level
Home Security
- Home Security System
- Intercom
Outdoor Features
- Deck
- Patio
- Exterior Lighting
Utilities
- Forced Air Heating and Cooling System
- Heating System Uses Natural Gas
- Gas Water Heater
- High Speed Internet
- Cable TV Available
Listing and Financial Details
- Legal Lot and Block 53-703 / 1
- Assessor Parcel Number 010100 76.26-1-53-703
Community Details
Overview
- Property has a Home Owners Association
- Association fees include insurance, ground maintenance, maintenance structure, snow removal, trash
Recreation
- Recreation Facilities
Ownership History
Purchase Details
Home Financials for this Owner
Home Financials are based on the most recent Mortgage that was taken out on this home.Similar Homes in Albany, NY
Home Values in the Area
Average Home Value in this Area
Purchase History
| Date | Type | Sale Price | Title Company |
|---|---|---|---|
| Deed | $609,500 | None Available |
Mortgage History
| Date | Status | Loan Amount | Loan Type |
|---|---|---|---|
| Open | $487,352 | New Conventional |
Property History
| Date | Event | Price | Change | Sq Ft Price |
|---|---|---|---|---|
| 03/10/2025 03/10/25 | Sold | $535,000 | -2.7% | $336 / Sq Ft |
| 02/07/2025 02/07/25 | Pending | -- | -- | -- |
| 01/02/2025 01/02/25 | For Sale | $549,900 | +11.1% | $346 / Sq Ft |
| 11/07/2019 11/07/19 | Sold | $495,000 | -5.7% | $311 / Sq Ft |
| 09/25/2019 09/25/19 | For Sale | $524,900 | 0.0% | $330 / Sq Ft |
| 09/22/2019 09/22/19 | Pending | -- | -- | -- |
| 06/03/2019 06/03/19 | Price Changed | $524,900 | -2.8% | $330 / Sq Ft |
| 04/11/2019 04/11/19 | Price Changed | $539,900 | -1.8% | $340 / Sq Ft |
| 01/07/2019 01/07/19 | For Sale | $549,900 | -- | $346 / Sq Ft |
Tax History Compared to Growth
Tax History
| Year | Tax Paid | Tax Assessment Tax Assessment Total Assessment is a certain percentage of the fair market value that is determined by local assessors to be the total taxable value of land and additions on the property. | Land | Improvement |
|---|---|---|---|---|
| 2024 | $3,695 | $394,000 | $78,800 | $315,200 |
| 2023 | $4,297 | $318,000 | $0 | $318,000 |
| 2022 | $2,171 | $318,000 | $0 | $318,000 |
| 2021 | $2,168 | $318,000 | $0 | $318,000 |
| 2020 | $2,062 | $318,000 | $0 | $318,000 |
| 2019 | $2,087 | $318,000 | $0 | $0 |
| 2018 | $2,053 | $318,000 | $0 | $318,000 |
| 2017 | $386 | $318,000 | $0 | $318,000 |
| 2016 | $981 | $318,000 | $0 | $318,000 |
| 2015 | $976 | $318,000 | $0 | $318,000 |
| 2014 | -- | $26,594 | $0 | $26,594 |
Agents Affiliated with this Home
-
David Schrepper

Seller's Agent in 2025
David Schrepper
RE/MAX
(518) 330-4209
3 in this area
188 Total Sales
-
Dragos Minciunescu

Buyer's Agent in 2025
Dragos Minciunescu
KW Platform
(518) 683-5458
1 in this area
89 Total Sales
-
Patrick McSharry

Seller's Agent in 2019
Patrick McSharry
McSharry & Assoc. Realty LLC
(518) 330-5599
274 Total Sales
-
Julie Sasso

Seller Co-Listing Agent in 2019
Julie Sasso
McSharry & Assoc. Realty LLC
(518) 439-3547
2 Total Sales
Map
Source: Global MLS
MLS Number: 201910382
APN: 010100-076-026-0001-053-000-0703
- 17 Chapel St Unit 303
- 27 Ten Broeck St
- 35 Ten Broeck St
- 99 Pine St
- 522 Broadway
- 49 Ten Broeck St
- 206 N Pearl St Unit 104
- 75 1st St
- 79 1st St
- 35 Ten Broeck Place
- 52 S Swan St Unit G
- 74-84 Livingston Ave
- 0 State Route 26 Unit S1611788
- 8 Dove St
- 119 2nd St
- 283 State St
- 28 Dove St
- 124 Hamilton St
- 166 Washington Ave
- 303 State St
