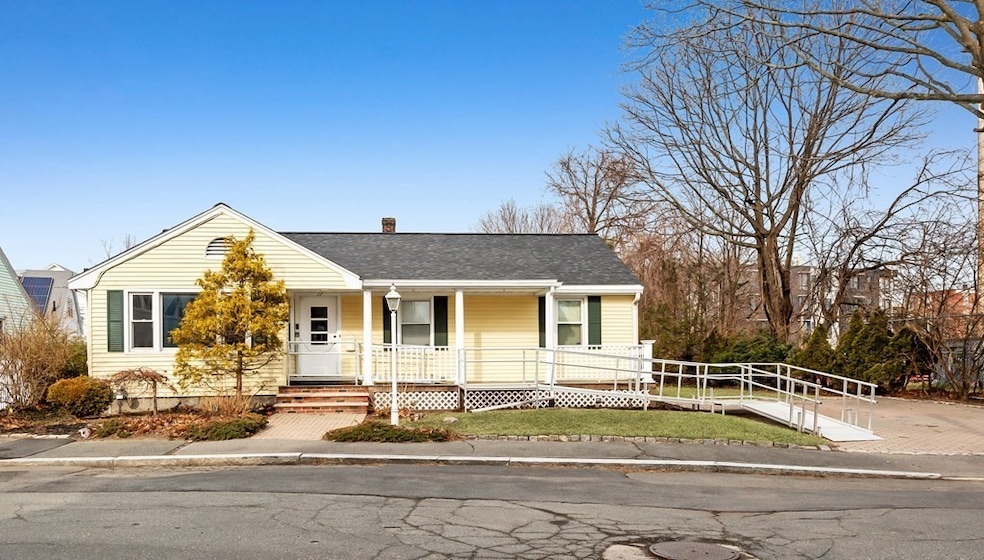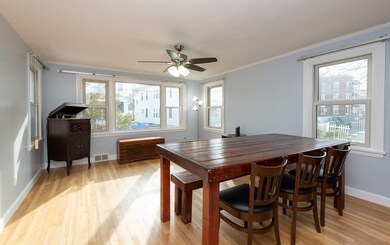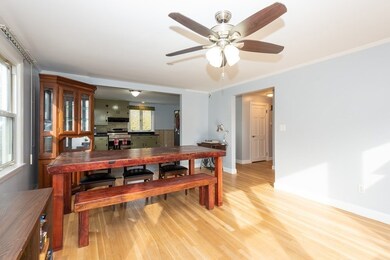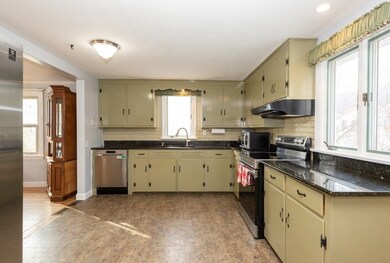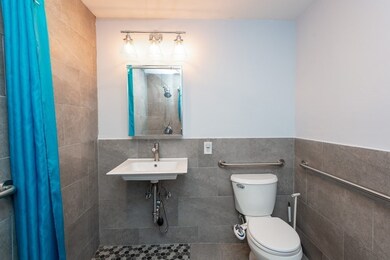
17 Chase St Salem, MA 01970
The Point NeighborhoodHighlights
- Marina
- Deck
- Ranch Style House
- Waterfront
- Property is near public transit
- Corner Lot
About This Home
As of March 2023!!WELCOME HOME TO 17 CHASE ST SALEM!! This home is located on a quite dead-end street. Close to shops, parks, and all of the city's amenities. Hangout on the front porch all while enjoying the views of Palmer Cove Bay! This home features 3 bedrooms, 1 Full and 2 Half baths. main bedroom features ample closet space along with an En-suite main bath! Entertain in the spacious living room with open layout into the oversized kitchen. Downstairs you will enjoy the family room, finished with a dry-bar counter and a second half bath. The utility room also doubles as a workshop! BUT WAIT, THERE'S MORE! The exterior features a large back yard with plenty of space to entertain or do some gardening and off-street parking allows 2 cars to park comfortably. And if you need an accessible home, you definitely won't want to miss this gem! Come Check it out!
Home Details
Home Type
- Single Family
Est. Annual Taxes
- $6,582
Year Built
- Built in 1956
Lot Details
- 5,589 Sq Ft Lot
- Waterfront
- Street terminates at a dead end
- Fenced
- Corner Lot
- Property is zoned R2
Home Design
- 1,854 Sq Ft Home
- Ranch Style House
- Shingle Roof
- Concrete Perimeter Foundation
Kitchen
- Range
- Freezer
- Dishwasher
Bedrooms and Bathrooms
- 3 Bedrooms
Finished Basement
- Basement Fills Entire Space Under The House
- Laundry in Basement
Parking
- 2 Car Parking Spaces
- Driveway
- Open Parking
- Off-Street Parking
Outdoor Features
- Deck
- Rain Gutters
- Porch
Schools
- Saltonstall Elementary And Middle School
- Salem High School
Utilities
- Forced Air Heating and Cooling System
- 1 Cooling Zone
- 1 Heating Zone
- Heating System Uses Natural Gas
Additional Features
- Level Entry For Accessibility
- Property is near public transit
Listing and Financial Details
- Assessor Parcel Number M:34 L:0460,2136035
Community Details
Recreation
- Marina
- Park
- Jogging Path
Additional Features
- No Home Owners Association
- Shops
Ownership History
Purchase Details
Home Financials for this Owner
Home Financials are based on the most recent Mortgage that was taken out on this home.Purchase Details
Home Financials for this Owner
Home Financials are based on the most recent Mortgage that was taken out on this home.Similar Homes in Salem, MA
Home Values in the Area
Average Home Value in this Area
Purchase History
| Date | Type | Sale Price | Title Company |
|---|---|---|---|
| Not Resolvable | $425,000 | -- | |
| Not Resolvable | $305,000 | -- |
Mortgage History
| Date | Status | Loan Amount | Loan Type |
|---|---|---|---|
| Open | $299,500 | Stand Alone Refi Refinance Of Original Loan | |
| Closed | $297,500 | New Conventional | |
| Previous Owner | $294,400 | Stand Alone Refi Refinance Of Original Loan | |
| Previous Owner | $274,500 | New Conventional | |
| Previous Owner | $16,300 | Small Business Administration |
Property History
| Date | Event | Price | Change | Sq Ft Price |
|---|---|---|---|---|
| 03/15/2023 03/15/23 | Sold | $522,000 | +4.6% | $282 / Sq Ft |
| 02/14/2023 02/14/23 | Pending | -- | -- | -- |
| 02/07/2023 02/07/23 | For Sale | $499,000 | +17.4% | $269 / Sq Ft |
| 09/30/2019 09/30/19 | Sold | $425,000 | +6.3% | $229 / Sq Ft |
| 07/09/2019 07/09/19 | Pending | -- | -- | -- |
| 07/03/2019 07/03/19 | For Sale | $399,900 | +31.1% | $216 / Sq Ft |
| 08/26/2016 08/26/16 | Sold | $305,000 | +5.2% | $165 / Sq Ft |
| 07/10/2016 07/10/16 | Pending | -- | -- | -- |
| 07/06/2016 07/06/16 | For Sale | $289,900 | +21.3% | $156 / Sq Ft |
| 05/01/2012 05/01/12 | Sold | $239,000 | -4.4% | $129 / Sq Ft |
| 02/13/2012 02/13/12 | Pending | -- | -- | -- |
| 01/25/2012 01/25/12 | For Sale | $249,900 | -- | $135 / Sq Ft |
Tax History Compared to Growth
Tax History
| Year | Tax Paid | Tax Assessment Tax Assessment Total Assessment is a certain percentage of the fair market value that is determined by local assessors to be the total taxable value of land and additions on the property. | Land | Improvement |
|---|---|---|---|---|
| 2025 | $5,577 | $491,800 | $155,300 | $336,500 |
| 2024 | $6,544 | $563,200 | $155,300 | $407,900 |
| 2023 | $6,582 | $526,100 | $137,000 | $389,100 |
| 2022 | $5,870 | $443,000 | $127,900 | $315,100 |
| 2021 | $5,767 | $417,900 | $119,300 | $298,600 |
| 2020 | $4,690 | $324,600 | $103,500 | $221,100 |
| 2019 | $4,477 | $296,500 | $91,300 | $205,200 |
| 2018 | $4,439 | $288,600 | $91,300 | $197,300 |
| 2017 | $4,235 | $267,000 | $77,900 | $189,100 |
| 2016 | $4,184 | $267,000 | $77,900 | $189,100 |
| 2015 | $3,371 | $205,400 | $67,000 | $138,400 |
Agents Affiliated with this Home
-

Seller's Agent in 2023
Samuel Merida
eXp Realty
(781) 632-0396
1 in this area
20 Total Sales
-

Buyer's Agent in 2023
Michelle Joslin
Leading Edge Real Estate
(781) 760-7865
1 in this area
46 Total Sales
-

Seller's Agent in 2019
Robert Del Greco
Compass
(781) 820-5157
44 Total Sales
-
S
Buyer's Agent in 2019
Soraya Cacici
Nest Forward
-
M
Seller's Agent in 2016
Mary Ellen Galaris
RE/MAX
-
T
Buyer's Agent in 2016
The Del Greco / McCarthy Realty Group
Keller Williams Realty Evolution
Map
Source: MLS Property Information Network (MLS PIN)
MLS Number: 73075781
APN: SALE-000034-000000-000460
- 3 Saltonstall Pkwy
- 88 Congress St Unit 6
- 9 Hancock St
- 232 Lafayette St
- 69 Harbor St
- 33 Harbor St
- 24 Cabot St Unit 1
- 16 Glover St Unit 3
- 8 Ward St
- 56 Peabody St Unit 2W
- 12 Summit Ave Unit 1
- 18 Ropes St Unit 1L
- 2A Hazel St Unit 3
- 20 Willow Ave Unit 1
- 256 Lafayette St Unit 3
- 6R Hazel Terrace Unit 6
- 102 Margin St
- 275 Lafayette St
- 80 Wharf St Unit K3
- 51 Lafayette St Unit 506
