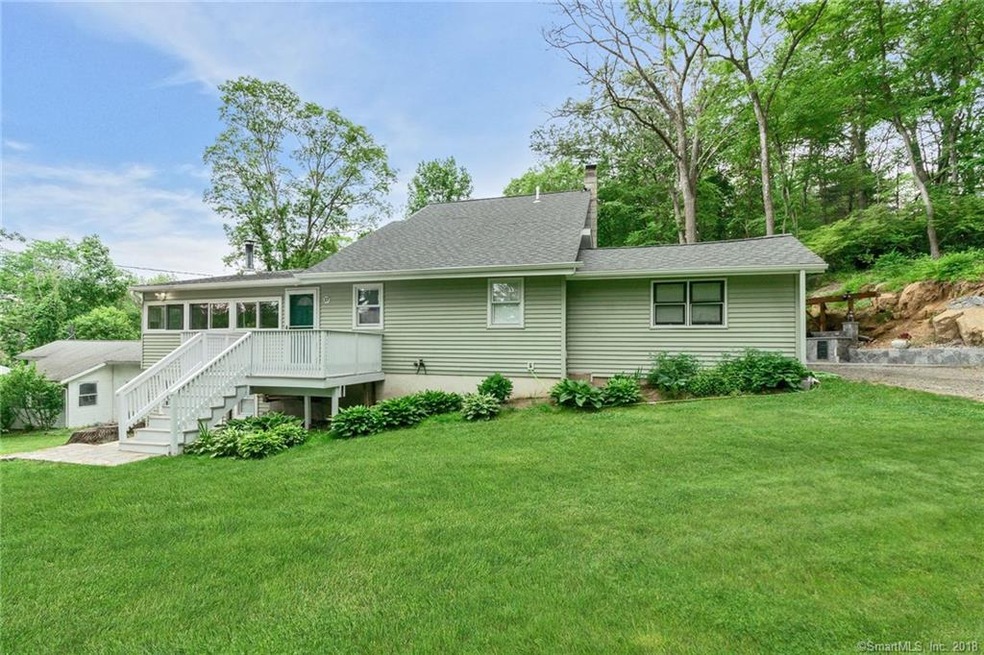
17 Chestnut Trail Danbury, CT 06811
Highlights
- Property is near public transit
- Corner Lot
- Cul-De-Sac
- Ranch Style House
- No HOA
- Patio
About This Home
As of September 2018JUST REDUCED!! Beautiful three bedroom, two bedroom ranch home located in the tranquil Marjorie Manor section of Danbury. Expansive family/living room and an office that can be converted into an additional 4th bedroom. Gleaming hardwood floors, tray ceilings, upgraded kitchen with granite counters and modern appliances. Magnificent outdoor patio to entertain your friends and feed them from your barbecue. Located at the end of a quiet cul-de-sac. Conveniently located to shopping, restaurants and I-84. Priced to sell!
Last Agent to Sell the Property
Corcoran Centric Realty License #REB.0792020 Listed on: 06/05/2018

Home Details
Home Type
- Single Family
Est. Annual Taxes
- $5,034
Year Built
- Built in 1950
Lot Details
- 9,583 Sq Ft Lot
- Cul-De-Sac
- Corner Lot
- Sloped Lot
- Property is zoned RA20
Home Design
- 2,048 Sq Ft Home
- Ranch Style House
- Slab Foundation
- Asphalt Shingled Roof
- Block Exterior
- Vinyl Siding
Kitchen
- Built-In Oven
- Electric Cooktop
- Dishwasher
Bedrooms and Bathrooms
- 3 Bedrooms
- 2 Full Bathrooms
Laundry
- Laundry Room
- Laundry on main level
Finished Basement
- Walk-Out Basement
- Basement Fills Entire Space Under The House
Parking
- Private Driveway
- Paved Parking
Outdoor Features
- Patio
Location
- Property is near public transit
- Property is near shops
- Property is near a golf course
Schools
- Pembroke Elementary School
- Broadview Middle School
- Danbury High School
Utilities
- Central Air
- Heating System Uses Oil
- Heating System Uses Oil Above Ground
- Private Company Owned Well
Community Details
- No Home Owners Association
- Public Transportation
Ownership History
Purchase Details
Home Financials for this Owner
Home Financials are based on the most recent Mortgage that was taken out on this home.Purchase Details
Home Financials for this Owner
Home Financials are based on the most recent Mortgage that was taken out on this home.Purchase Details
Similar Homes in the area
Home Values in the Area
Average Home Value in this Area
Purchase History
| Date | Type | Sale Price | Title Company |
|---|---|---|---|
| Warranty Deed | $360,000 | -- | |
| Warranty Deed | $200,000 | -- | |
| Warranty Deed | $101,900 | -- |
Mortgage History
| Date | Status | Loan Amount | Loan Type |
|---|---|---|---|
| Open | $15,254 | FHA | |
| Open | $350,045 | FHA | |
| Closed | $350,768 | FHA | |
| Closed | $353,479 | FHA | |
| Previous Owner | $193,325 | FHA | |
| Previous Owner | $225,000 | No Value Available |
Property History
| Date | Event | Price | Change | Sq Ft Price |
|---|---|---|---|---|
| 09/13/2018 09/13/18 | Sold | $360,000 | +2.9% | $176 / Sq Ft |
| 07/15/2018 07/15/18 | Pending | -- | -- | -- |
| 06/05/2018 06/05/18 | For Sale | $350,000 | +75.0% | $171 / Sq Ft |
| 12/18/2015 12/18/15 | Sold | $200,000 | -37.5% | $98 / Sq Ft |
| 11/18/2015 11/18/15 | Pending | -- | -- | -- |
| 03/23/2015 03/23/15 | For Sale | $320,000 | -- | $156 / Sq Ft |
Tax History Compared to Growth
Tax History
| Year | Tax Paid | Tax Assessment Tax Assessment Total Assessment is a certain percentage of the fair market value that is determined by local assessors to be the total taxable value of land and additions on the property. | Land | Improvement |
|---|---|---|---|---|
| 2025 | $7,480 | $299,320 | $71,260 | $228,060 |
| 2024 | $7,315 | $299,320 | $71,260 | $228,060 |
| 2023 | $6,983 | $299,320 | $71,260 | $228,060 |
| 2022 | $5,147 | $182,400 | $58,700 | $123,700 |
| 2021 | $5,034 | $182,400 | $58,700 | $123,700 |
| 2020 | $5,034 | $182,400 | $58,700 | $123,700 |
| 2019 | $5,034 | $182,400 | $58,700 | $123,700 |
| 2018 | $5,034 | $182,400 | $58,700 | $123,700 |
| 2017 | $7,668 | $158,000 | $55,900 | $102,100 |
| 2016 | $4,531 | $158,000 | $55,900 | $102,100 |
| 2015 | $4,465 | $158,000 | $55,900 | $102,100 |
| 2014 | $4,361 | $158,000 | $55,900 | $102,100 |
Agents Affiliated with this Home
-
Ronald Nyman, Esq

Seller's Agent in 2018
Ronald Nyman, Esq
Corcoran Centric Realty
(203) 952-3403
6 in this area
95 Total Sales
-
Jacques Pittman

Buyer's Agent in 2018
Jacques Pittman
RE/MAX
(203) 437-2660
20 Total Sales
-
Fred Romano

Seller's Agent in 2015
Fred Romano
Flat Fee Realty LLC
(860) 622-8036
1 in this area
148 Total Sales
-
Edith Sayers

Buyer's Agent in 2015
Edith Sayers
Nationwide Homes
(203) 733-0275
16 in this area
24 Total Sales
Map
Source: SmartMLS
MLS Number: 170091261
APN: DANB-000003H-000000-000019
- 11 Hull Rd
- 0 Walnut Trail Unit 89
- 34 Possum Dr
- 41 Possum Dr
- 136 Pembroke Rd Unit 4-34
- 28 Musket Ridge Rd
- 6 Glen Rd
- 1 Sylvan Rd
- 6 Society Hill Rd
- 20 Depalma Ln
- 69 Wood Creek Rd
- 1 Marker Rd
- 14 Barnum Rd
- 71 Wood Creek Rd
- 51 Vista Ave
- 12 Charcoal Ridge Rd S
- 20 Musnug Rd
- 54 E Lake Rd
- 262 Great Plain Rd
- 262 Great Plain Rd Unit 13
