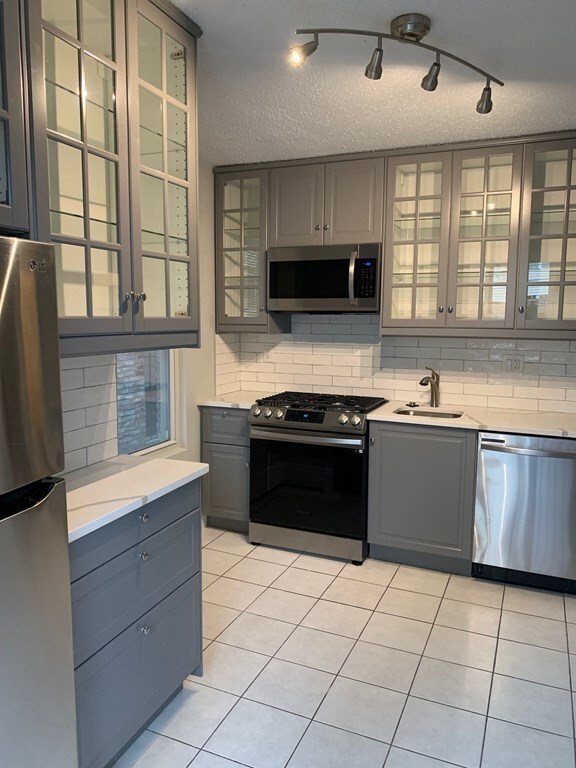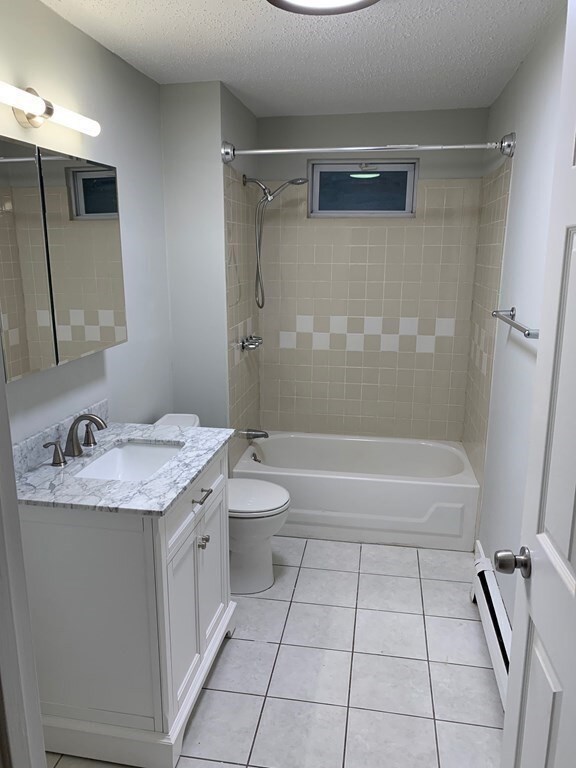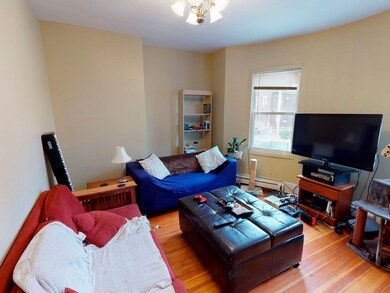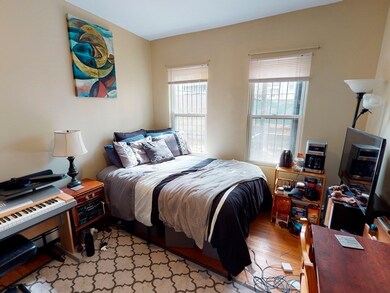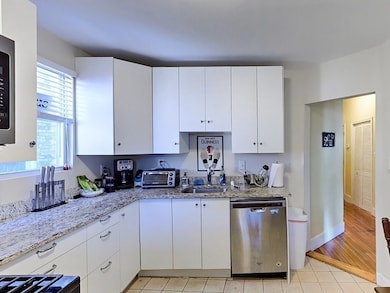
17 Chilcott Place Jamaica Plain, MA 02130
Jamaica Plain NeighborhoodHighlights
- Property is near public transit
- Home Office
- Porch
- Wood Flooring
- Jogging Path
- 5-minute walk to Rainbow Playground
About This Home
As of June 2024HUGE three family+ apartment building. All 3 apartments have eat in kitchens, large bedrooms, hardwood floors throughout, great closet space, baseboard hot water heat, & back porches. Units 2 & 3 have an additional study/office off of living room. There's a beautiful backyard patio & coin-op laundry in building. 1 large parking space at front of building. Potential additional usable space in basement. Tenants have gas heat and hot water that are individually metered. Located in Egleston Square - accessible to both the bus and T (Orange line). Dead end street, only blocks away from Franklin Park.
Last Buyer's Agent
Egi Gjikondi
Gjikondi Realty
Property Details
Home Type
- Multi-Family
Est. Annual Taxes
- $10,196
Year Built
- Built in 1890
Lot Details
- 3,072 Sq Ft Lot
- Fenced
- Level Lot
Home Design
- Triplex
- Brick Exterior Construction
- Stone Foundation
- Rubber Roof
Interior Spaces
- 4,820 Sq Ft Home
- Insulated Windows
- Living Room
- Home Office
- Wood Flooring
Kitchen
- Range
- Microwave
- Dishwasher
- Disposal
Bedrooms and Bathrooms
- 9 Bedrooms
- 3 Full Bathrooms
Finished Basement
- Walk-Out Basement
- Basement Fills Entire Space Under The House
- Interior Basement Entry
- Sump Pump
Parking
- 1 Car Parking Space
- Off-Street Parking
Utilities
- No Cooling
- Heating System Uses Natural Gas
Additional Features
- Porch
- Property is near public transit
Listing and Financial Details
- Total Actual Rent $6,400
- Rent includes unit 1(none), unit 2(none), unit 3(none)
- Assessor Parcel Number W:11 P:01447 S:000
Community Details
Overview
- 3 Units
- Property has 1 Level
Recreation
- Park
- Jogging Path
Building Details
- Net Operating Income $76,800
Map
Similar Home in Jamaica Plain, MA
Home Values in the Area
Average Home Value in this Area
Property History
| Date | Event | Price | Change | Sq Ft Price |
|---|---|---|---|---|
| 06/06/2024 06/06/24 | Sold | $1,350,000 | +3.9% | $280 / Sq Ft |
| 04/30/2024 04/30/24 | Pending | -- | -- | -- |
| 04/28/2024 04/28/24 | For Sale | $1,299,000 | 0.0% | $270 / Sq Ft |
| 04/25/2024 04/25/24 | Pending | -- | -- | -- |
| 04/22/2024 04/22/24 | For Sale | $1,299,000 | +4.7% | $270 / Sq Ft |
| 08/13/2018 08/13/18 | Sold | $1,241,000 | -4.5% | $343 / Sq Ft |
| 05/11/2018 05/11/18 | Pending | -- | -- | -- |
| 04/26/2018 04/26/18 | For Sale | $1,300,000 | -- | $360 / Sq Ft |
Source: MLS Property Information Network (MLS PIN)
MLS Number: 73227004
APN: JAMA W:11 P:01447 S:000
- 14 Ennis Rd Unit R
- 30 Montebello Rd
- 27 Dixwell St Unit 6
- 27 Dixwell St Unit 4
- 27 Dixwell St Unit 9
- 27 Dixwell St Unit 10
- 27 Dixwell St Unit 2
- 27 Dixwell St Unit 1
- 3231 Washington St Unit 4
- 8 Brookside Ave Unit 3
- 22 Dalrymple St Unit 1
- 120 School St Unit 2
- 25 Dalrymple St Unit 2
- 55 Robeson St Unit 55
- 53 Brookside Ave
- 44 B Robeson St
- 44 Robeson St Unit 44B
- 44 Robeson St
- 44 Robeson St Unit 44C
- 44 Robeson St Unit 44A


