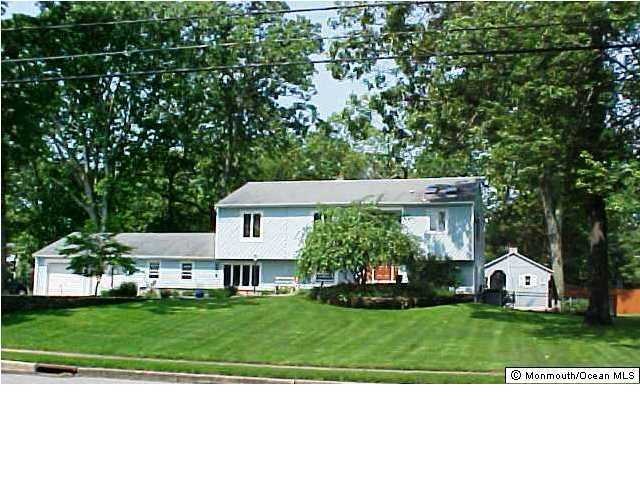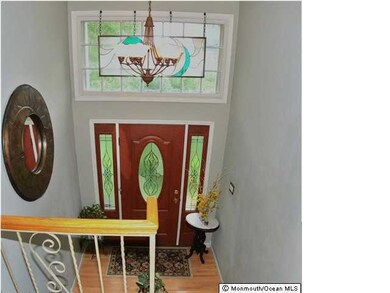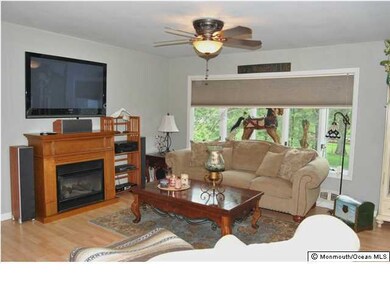
17 Claire Cir Howell, NJ 07731
Winston Park NeighborhoodEstimated Value: $761,000 - $795,000
Highlights
- Pool House
- Bay View
- New Kitchen
- Howell High School Rated A-
- Custom Home
- Deck
About This Home
As of August 2013A True Mother/Daughter w/An In-Ground Pool! Like New,5 BR 2.5 BA Home w/2 Car Gar On A Park Like .75 Acre Lot. Maint Free Ext w/Vinyl Siding, Timberline Roof, Leaded Glass Entry, Upgraded Floors, Andersen Bowed Windows, Gorgeous Remodeled Skylit Kitchen w/Maple Cabinets, Granite Counters And Stainless Appl's. Custom Molding And New Doors,Spacious Family Rm w/Ventless Gas Fpl, All Major Systems Replaced. 2 Zone Ht & AC. Yard Has Pool House, Sprklrs And Shed.Great Schools,Close To Shopping And Bus
Last Agent to Sell the Property
Joan Congilose
RE/MAX Central Listed on: 05/29/2013
Last Buyer's Agent
Elizabeth Buccigrossi
VRI Homes
Property Details
Home Type
- Multi-Family
Est. Annual Taxes
- $9,004
Year Built
- Built in 1972
Lot Details
- 0.75 Acre Lot
- Lot Dimensions are 181x156x153x130
- Fenced
- Sprinkler System
- Landscaped with Trees
Parking
- 2 Car Attached Garage
- Oversized Parking
- Workshop in Garage
- Garage Door Opener
- Double-Wide Driveway
Home Design
- Duplex
- Custom Home
- Slab Foundation
- Asphalt Rolled Roof
- Vinyl Siding
Interior Spaces
- 2,548 Sq Ft Home
- 2-Story Property
- Built-In Features
- Crown Molding
- Ceiling Fan
- Skylights
- Light Fixtures
- Gas Fireplace
- Thermal Windows
- Blinds
- Leaded Glass Windows
- Bay Window
- Window Screens
- Sliding Doors
- Entrance Foyer
- Great Room
- Living Room
- Bay Views
- Laundry Room
Kitchen
- New Kitchen
- Eat-In Kitchen
- Self-Cleaning Oven
- Gas Cooktop
- Stove
- Range Hood
- Dishwasher
- Granite Countertops
Flooring
- Wood
- Wall to Wall Carpet
- Ceramic Tile
Bedrooms and Bathrooms
- 5 Bedrooms
- Primary Bedroom on Main
- Primary bedroom located on second floor
- In-Law or Guest Suite
Attic
- Attic Fan
- Pull Down Stairs to Attic
Accessible Home Design
- Handicap Accessible
Pool
- Pool House
- In Ground Pool
- Pool Equipment Stays
- Vinyl Pool
Outdoor Features
- Deck
- Patio
- Exterior Lighting
- Storage Shed
- Outbuilding
- Outdoor Gas Grill
Schools
- Aldrich Elementary School
- Howell Middle School
- Howell High School
Utilities
- Forced Air Zoned Heating and Cooling System
- Heating System Uses Natural Gas
- Heating System Uses Oil Above Ground
- Programmable Thermostat
- Natural Gas Water Heater
Community Details
- No Home Owners Association
- Lakes Edge Subdivision
Listing and Financial Details
- Exclusions: W/D, DIN RM LIGHT
- Assessor Parcel Number 00093000500007
Ownership History
Purchase Details
Home Financials for this Owner
Home Financials are based on the most recent Mortgage that was taken out on this home.Purchase Details
Home Financials for this Owner
Home Financials are based on the most recent Mortgage that was taken out on this home.Similar Homes in the area
Home Values in the Area
Average Home Value in this Area
Purchase History
| Date | Buyer | Sale Price | Title Company |
|---|---|---|---|
| Maraio Christoher | $390,000 | None Available | |
| Heady William | $179,000 | -- |
Mortgage History
| Date | Status | Borrower | Loan Amount |
|---|---|---|---|
| Open | Maraio Christopher | $342,400 | |
| Closed | Maraio Christopher | $310,337 | |
| Closed | Maraio Christoher | $275,000 | |
| Previous Owner | Heady William | $315,620 | |
| Previous Owner | Heady William | $324,000 | |
| Previous Owner | Heady William | $30,000 | |
| Previous Owner | Heady William | $143,000 |
Property History
| Date | Event | Price | Change | Sq Ft Price |
|---|---|---|---|---|
| 08/14/2013 08/14/13 | Sold | $390,000 | -- | $153 / Sq Ft |
Tax History Compared to Growth
Tax History
| Year | Tax Paid | Tax Assessment Tax Assessment Total Assessment is a certain percentage of the fair market value that is determined by local assessors to be the total taxable value of land and additions on the property. | Land | Improvement |
|---|---|---|---|---|
| 2024 | $10,882 | $616,700 | $250,000 | $366,700 |
| 2023 | $10,882 | $584,400 | $235,000 | $349,400 |
| 2022 | $10,807 | $507,700 | $175,000 | $332,700 |
| 2021 | $10,807 | $470,900 | $175,000 | $295,900 |
| 2020 | $10,872 | $467,600 | $175,000 | $292,600 |
| 2019 | $10,727 | $452,600 | $165,000 | $287,600 |
| 2018 | $10,248 | $430,400 | $156,200 | $274,200 |
| 2017 | $10,166 | $422,000 | $156,200 | $265,800 |
| 2016 | $9,986 | $409,100 | $150,000 | $259,100 |
| 2015 | $9,823 | $398,500 | $146,000 | $252,500 |
| 2014 | $9,353 | $352,000 | $151,400 | $200,600 |
Agents Affiliated with this Home
-
J
Seller's Agent in 2013
Joan Congilose
RE/MAX
-
E
Buyer's Agent in 2013
Elizabeth Buccigrossi
RE/MAX
Map
Source: MOREMLS (Monmouth Ocean Regional REALTORS®)
MLS Number: 21318554
APN: 21-00093-05-00007
- 5 Bock Blvd
- 900 Fort Plains Rd
- 20 Dogwood Dr
- 1041 Aumack Rd
- 21 Dogwood Dr
- 1272 Aldrich Rd
- 22 Dawn Cypress Ln
- 1102 Larsen Rd
- 33 Dogwood Dr
- 2 Colonial Ct
- 16 Silversmith Ct
- 8 Spruce Terrace
- 42 Redwood Place
- 9 New York Ct
- 4 Margaret Ln
- 38 Forest Dr
- 1234 Aldrich Rd
- 4 Weasel Creek Ct
- 50 Forest Dr
- 7 Hazelwood Ct


