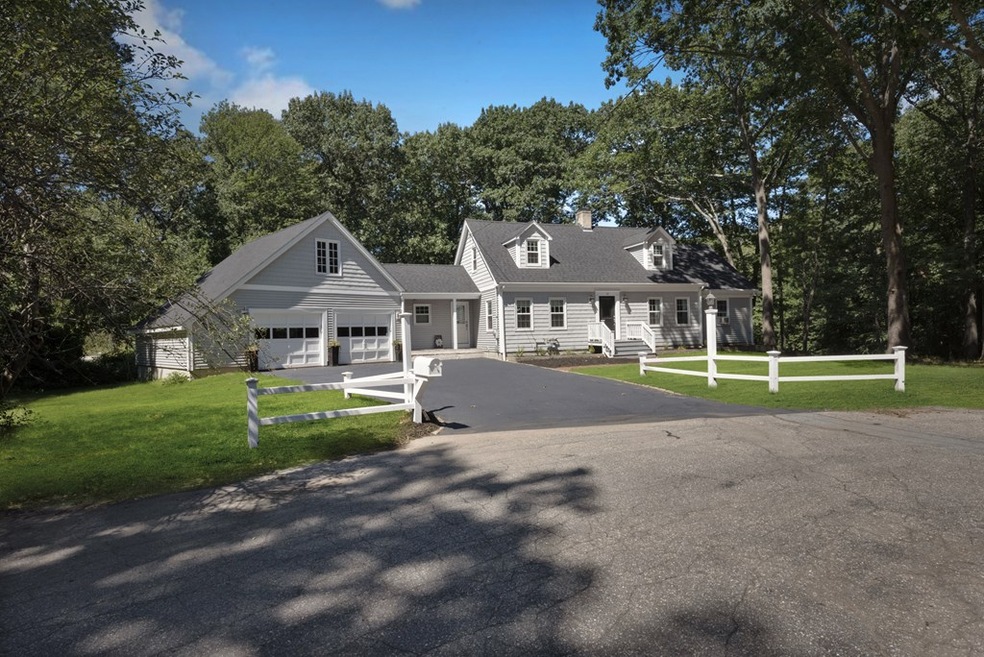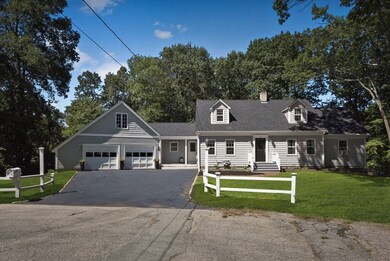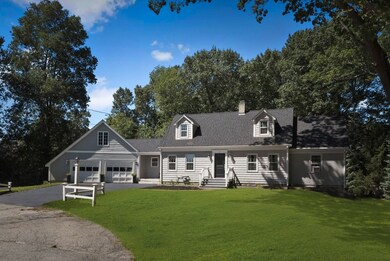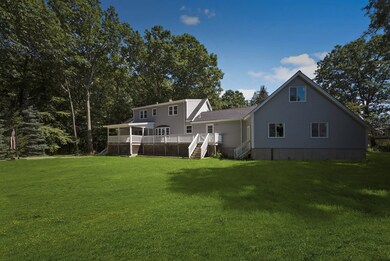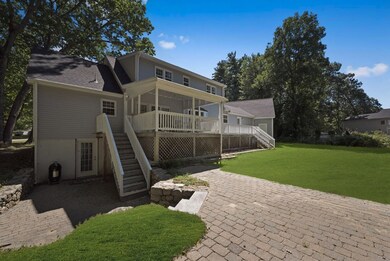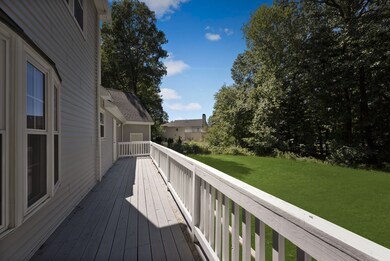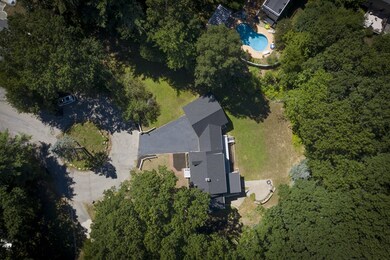
17 Claire Rd Amesbury, MA 01913
Highlights
- Covered Deck
- Wood Flooring
- Electric Baseboard Heater
About This Home
As of October 2020Private, Beautiful + Tucked in at the end of a cul de sac! This Custom Move-in ready Cape offers 1+ acre of peace + serenity! Lots of Upgrades. Abundant New windows. New doors. New low maintenance vinyl siding. New Roof. You’ll love the Fabulous, Flexible Floor plan. Enjoy intimate gatherings with wonderful access to an expansive, partially covered deck overlooking a sprawling yard with patio + plenty of outdoor space to enjoy. At the center of this home is a large, open + airy kitchen with access to mudroom, pantry, dining room + front to back living room with gas fireplace and sliders to covered deck + 1st floor Master Bedroom with large glass enclosed shower. 2nd floor has 2 bedrooms, full bath, hall reading nook and front to back flex room w/ spacious window seat – use as family room/ playroom / office. Full walk-out basement + 2nd floor in garage provides for lots of expansion potential. *Showings in 20 min increments; scheduled Thurs 9/3 5-7 PM + Sat 9/5 12:00-3:00 PM.
Last Agent to Sell the Property
Mary Parisella
Keller Williams Realty Evolution Listed on: 08/30/2020

Home Details
Home Type
- Single Family
Est. Annual Taxes
- $11,682
Year Built
- Built in 1980
Parking
- 2 Car Garage
Kitchen
- Range
- Microwave
- Dishwasher
- Disposal
Flooring
- Wood
- Wall to Wall Carpet
- Tile
Laundry
- Dryer
- Washer
Utilities
- Cooling System Mounted In Outer Wall Opening
- Hot Water Baseboard Heater
- Electric Baseboard Heater
- Heating System Uses Gas
Additional Features
- Covered Deck
- Property is zoned R80
- Basement
Listing and Financial Details
- Assessor Parcel Number M:72 B:0076
Ownership History
Purchase Details
Home Financials for this Owner
Home Financials are based on the most recent Mortgage that was taken out on this home.Purchase Details
Home Financials for this Owner
Home Financials are based on the most recent Mortgage that was taken out on this home.Purchase Details
Home Financials for this Owner
Home Financials are based on the most recent Mortgage that was taken out on this home.Purchase Details
Home Financials for this Owner
Home Financials are based on the most recent Mortgage that was taken out on this home.Purchase Details
Home Financials for this Owner
Home Financials are based on the most recent Mortgage that was taken out on this home.Purchase Details
Home Financials for this Owner
Home Financials are based on the most recent Mortgage that was taken out on this home.Purchase Details
Purchase Details
Purchase Details
Purchase Details
Similar Homes in the area
Home Values in the Area
Average Home Value in this Area
Purchase History
| Date | Type | Sale Price | Title Company |
|---|---|---|---|
| Not Resolvable | $579,900 | None Available | |
| Not Resolvable | $445,000 | -- | |
| Not Resolvable | $305,500 | -- | |
| Deed | $369,900 | -- | |
| Deed | $354,000 | -- | |
| Deed | -- | -- | |
| Deed | -- | -- | |
| Deed | -- | -- | |
| Deed | -- | -- | |
| Deed | $170,000 | -- |
Mortgage History
| Date | Status | Loan Amount | Loan Type |
|---|---|---|---|
| Open | $521,910 | New Conventional | |
| Previous Owner | $357,000 | Stand Alone Refi Refinance Of Original Loan | |
| Previous Owner | $356,000 | New Conventional | |
| Previous Owner | $250,000 | New Conventional | |
| Previous Owner | $359,645 | FHA | |
| Previous Owner | $347,588 | FHA |
Property History
| Date | Event | Price | Change | Sq Ft Price |
|---|---|---|---|---|
| 10/13/2020 10/13/20 | Sold | $579,900 | 0.0% | $289 / Sq Ft |
| 09/06/2020 09/06/20 | Pending | -- | -- | -- |
| 08/30/2020 08/30/20 | For Sale | $579,900 | +30.3% | $289 / Sq Ft |
| 06/22/2018 06/22/18 | Sold | $445,000 | +1.1% | $222 / Sq Ft |
| 05/29/2018 05/29/18 | Pending | -- | -- | -- |
| 05/18/2018 05/18/18 | For Sale | $440,000 | +44.0% | $219 / Sq Ft |
| 02/14/2018 02/14/18 | Sold | $305,500 | -12.5% | $152 / Sq Ft |
| 09/01/2017 09/01/17 | Pending | -- | -- | -- |
| 08/25/2017 08/25/17 | Price Changed | $349,000 | -6.9% | $174 / Sq Ft |
| 08/15/2017 08/15/17 | Price Changed | $375,000 | -5.1% | $187 / Sq Ft |
| 08/08/2017 08/08/17 | For Sale | $395,000 | -- | $197 / Sq Ft |
Tax History Compared to Growth
Tax History
| Year | Tax Paid | Tax Assessment Tax Assessment Total Assessment is a certain percentage of the fair market value that is determined by local assessors to be the total taxable value of land and additions on the property. | Land | Improvement |
|---|---|---|---|---|
| 2025 | $11,682 | $763,500 | $296,100 | $467,400 |
| 2024 | $11,677 | $746,600 | $279,200 | $467,400 |
| 2023 | $10,311 | $631,000 | $242,800 | $388,200 |
| 2022 | $9,431 | $533,100 | $211,200 | $321,900 |
| 2021 | $8,930 | $489,300 | $168,100 | $321,200 |
| 2020 | $8,284 | $482,200 | $161,700 | $320,500 |
| 2019 | $8,294 | $451,500 | $161,700 | $289,800 |
| 2018 | $8,259 | $434,900 | $153,900 | $281,000 |
| 2017 | $7,976 | $399,800 | $153,900 | $245,900 |
| 2016 | $7,921 | $390,600 | $153,900 | $236,700 |
| 2015 | $7,883 | $383,800 | $153,900 | $229,900 |
| 2014 | $7,283 | $347,300 | $153,900 | $193,400 |
Agents Affiliated with this Home
-
M
Seller's Agent in 2020
Mary Parisella
Keller Williams Realty Evolution
-
Sally Cote

Buyer's Agent in 2020
Sally Cote
Keller Williams Realty Evolution
(508) 783-7567
6 in this area
55 Total Sales
-
Carole McKeon

Seller's Agent in 2018
Carole McKeon
eXp Realty
(508) 889-5737
74 Total Sales
-
Vision Realty Group
V
Seller's Agent in 2018
Vision Realty Group
Laer Realty
(617) 721-0013
1 in this area
218 Total Sales
Map
Source: MLS Property Information Network (MLS PIN)
MLS Number: 72717990
APN: AMES-000072-000000-000076
