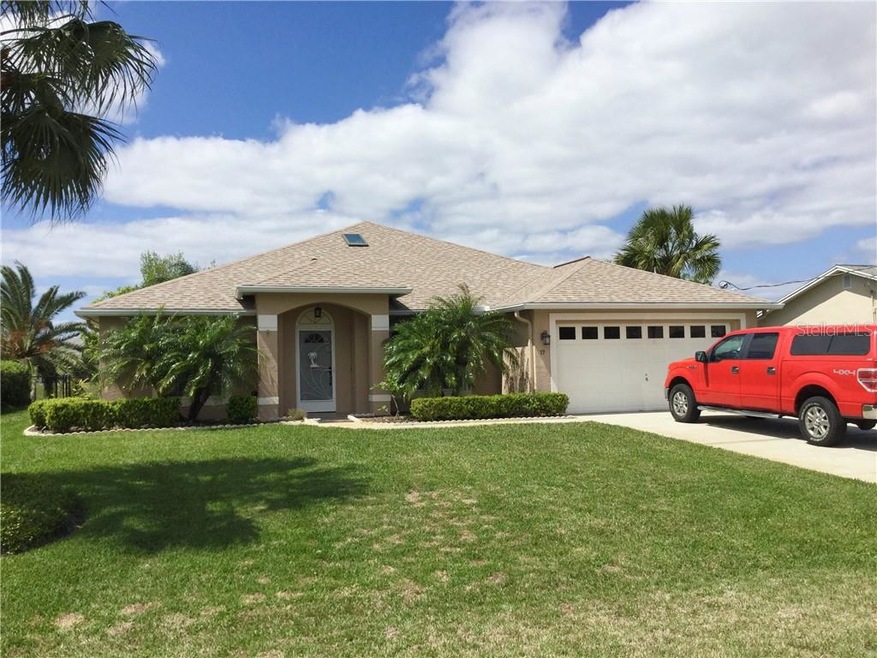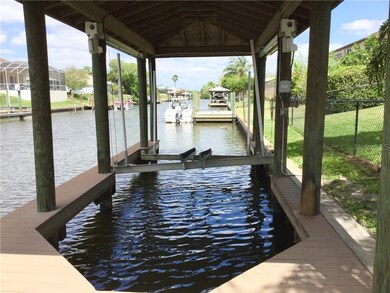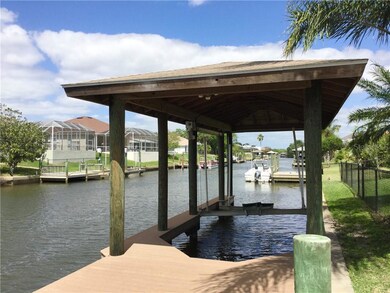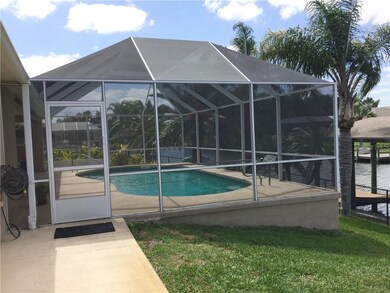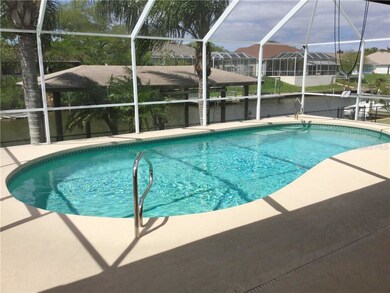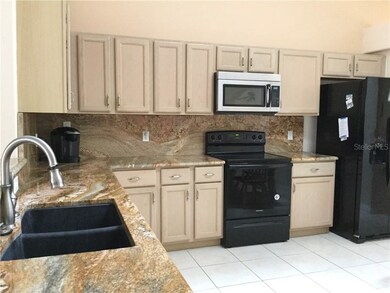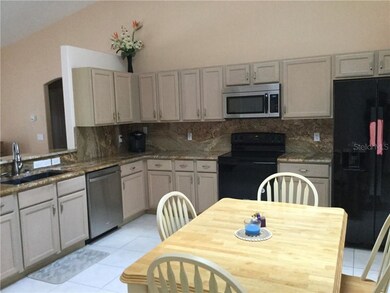
17 Clarendon Ct N Palm Coast, FL 32137
Highlights
- Water Views
- Screened Pool
- Contemporary Architecture
- Old Kings Elementary School Rated A-
- Open Floorplan
- Vaulted Ceiling
About This Home
As of May 2021* * * PALM COAST WATERFRONT HOME * * * BOAT DOCK W/LIFT * * * POOL * * * COME ENJOY UNIQUE BOATING/FISHING SUNNY FLORIDA LIFE * * * This 4 BED 2 BATH 2,088sf SALTWATER CANAL POOL HOME sits on an almost 1/4 ACRE LOT. As you walk through the front door you'll find the FORMAL LIVING ROOM(right) & FORMAL DINING ROOM(left) areas. The BRIGHT & SPACIOUS 16X13 KITCHEN OFFERS GRANITE COUNTERTOPS, SINK & BACKSPLASH, WOOD CABINETRY, BREAKFAST SNACKBAR, CLOSET PANTRY, EATING SPACE, with ALL APPLIANCES INCLUDED. On right side, the 16X11 MASTER BED W/BAMBOO FLOORING & SLIDING DOORS to BACK SCREENED PORCH. UPDATED MASTED BATH W/ NEWER GRANITE COUNTER DESIGNER VANITY & DUAL SINKS, WC, WALK-IN SHOWER & WALK-IN CLOSET. On right side, through the HALL, the 13X10 2ND BED, 14X10 3RD BED, & 14X12 4TH BED. At end of hall, the 10X5 SECONDARY/POOL BATH W/ GRANITE COUNTER DESIGNER VANITY, NEW TOILET, TUB W/SHOWER & DOOR access to pool area. The 16X14 FAMILY ROOM connects to kitchen and has ACCESS TO LARGE 30X8 COVERED LANAI & SCREENED POOL AREA with GEORGEOUS WATERVIEW. 37X11 COVERED BOAT DOCK W/ LIFT & LONG LASTING COMPOSITE FLOORING. MANICURED NEWLY FENCED BACK YARD W/ PLENTY OF PALMS & MATURE LANSCAPING. This home ALSO OFFERS, NEWER ENERGY EFFICIENT A/C (2019) W/ UV FILTERS FOR CLEANER AIR, INSIDE LAUNDRY ROOM W/ WASHER & DRYER INCLUDED, 20X21 2 CAR GARAGE W/GARAGE DOOR OPENER, INSULATED DOOR, SINK & ATTIC ACCESS, SKYLIGHTS, ETC. CONVENIENT LOCATION. CLOSE TO BEACH, SHOPPING, RESTAURANTS, MEDICAL FACILITY, & I-95 * * * DON'T MISS THIS GREAT OPPORTUNITY * * * SELLER MOTIVATED * * *
Last Agent to Sell the Property
GREENE REALTY OF FLORIDA LLC License #3180406 Listed on: 04/02/2021
Home Details
Home Type
- Single Family
Est. Annual Taxes
- $9,207
Year Built
- Built in 1998
Lot Details
- 10,000 Sq Ft Lot
- Lot Dimensions are 80.0x125.0
- Property fronts a saltwater canal
- East Facing Home
- Fenced
- Mature Landscaping
- Irrigation
- Landscaped with Trees
- Property is zoned SFR-3
Parking
- 2 Car Attached Garage
- Garage Door Opener
Property Views
- Water
- Garden
- Pool
Home Design
- Contemporary Architecture
- Slab Foundation
- Shingle Roof
- Block Exterior
- Stucco
Interior Spaces
- 2,088 Sq Ft Home
- Open Floorplan
- Vaulted Ceiling
- Ceiling Fan
- Skylights
- Shade Shutters
- Blinds
- Sliding Doors
- Family Room Off Kitchen
- Separate Formal Living Room
- Formal Dining Room
- Utility Room
- Security System Owned
Kitchen
- Eat-In Kitchen
- Range
- Microwave
- Dishwasher
- Stone Countertops
- Solid Wood Cabinet
- Disposal
Flooring
- Carpet
- Ceramic Tile
Bedrooms and Bathrooms
- 4 Bedrooms
- Split Bedroom Floorplan
- Walk-In Closet
- 2 Full Bathrooms
Laundry
- Laundry Room
- Dryer
- Washer
Eco-Friendly Details
- Energy-Efficient HVAC
- HVAC UV or Electric Filtration
Pool
- Screened Pool
- In Ground Pool
- Gunite Pool
- Fence Around Pool
Outdoor Features
- Covered patio or porch
- Exterior Lighting
- Shed
- Rain Gutters
Location
- City Lot
Utilities
- Central Heating and Cooling System
- Electric Water Heater
- High Speed Internet
- Cable TV Available
Community Details
- Palm Coast Subdivision
Listing and Financial Details
- Legal Lot and Block 05 / 04/40
- Assessor Parcel Number 07-11-31-7004-00040-0050
Ownership History
Purchase Details
Home Financials for this Owner
Home Financials are based on the most recent Mortgage that was taken out on this home.Purchase Details
Home Financials for this Owner
Home Financials are based on the most recent Mortgage that was taken out on this home.Purchase Details
Home Financials for this Owner
Home Financials are based on the most recent Mortgage that was taken out on this home.Purchase Details
Home Financials for this Owner
Home Financials are based on the most recent Mortgage that was taken out on this home.Purchase Details
Purchase Details
Similar Homes in Palm Coast, FL
Home Values in the Area
Average Home Value in this Area
Purchase History
| Date | Type | Sale Price | Title Company |
|---|---|---|---|
| Warranty Deed | $485,000 | None Available | |
| Warranty Deed | $388,000 | Flagler County Abstract Co | |
| Interfamily Deed Transfer | -- | Attorney | |
| Warranty Deed | $280,000 | Covenant Closing & Title Ser | |
| Interfamily Deed Transfer | -- | Attorney | |
| Warranty Deed | $50,000 | -- |
Mortgage History
| Date | Status | Loan Amount | Loan Type |
|---|---|---|---|
| Open | $388,000 | New Conventional | |
| Previous Owner | $312,000 | New Conventional | |
| Previous Owner | $70,000 | New Conventional | |
| Previous Owner | $46,900 | Credit Line Revolving | |
| Previous Owner | $269,990 | VA | |
| Previous Owner | $380,000 | Unknown | |
| Previous Owner | $50,000 | Credit Line Revolving | |
| Previous Owner | $264,000 | New Conventional | |
| Previous Owner | $70,000 | Credit Line Revolving |
Property History
| Date | Event | Price | Change | Sq Ft Price |
|---|---|---|---|---|
| 05/07/2021 05/07/21 | Sold | $485,000 | +7.8% | $232 / Sq Ft |
| 04/05/2021 04/05/21 | Pending | -- | -- | -- |
| 04/02/2021 04/02/21 | For Sale | $450,000 | -- | $216 / Sq Ft |
Tax History Compared to Growth
Tax History
| Year | Tax Paid | Tax Assessment Tax Assessment Total Assessment is a certain percentage of the fair market value that is determined by local assessors to be the total taxable value of land and additions on the property. | Land | Improvement |
|---|---|---|---|---|
| 2024 | $9,207 | $509,332 | $180,000 | $329,332 |
| 2023 | $9,207 | $496,945 | $180,000 | $316,945 |
| 2022 | $9,410 | $494,502 | $180,000 | $314,502 |
| 2021 | $0 | $312,158 | $0 | $0 |
| 2020 | $0 | $307,848 | $80,000 | $227,848 |
| 2019 | $4,284 | $256,376 | $0 | $0 |
| 2018 | $4,243 | $250,413 | $0 | $0 |
| 2017 | $3,606 | $218,708 | $0 | $0 |
| 2016 | $3,522 | $214,210 | $0 | $0 |
| 2015 | $3,523 | $212,721 | $0 | $0 |
| 2014 | $3,539 | $211,033 | $0 | $0 |
Agents Affiliated with this Home
-
Bruno Lodwig
B
Seller's Agent in 2021
Bruno Lodwig
GREENE REALTY OF FLORIDA LLC
(386) 804-2309
21 Total Sales
Map
Source: Stellar MLS
MLS Number: V4918369
APN: 07-11-31-7004-00040-0050
- 25 Christopher Ct
- 2 Cherry Ct
- 7 Christopher Ct
- 6 Cherry Ct
- 40 Clarendon Ct N
- 1 Chestnut Ct
- 43 Clarendon Ct N
- 44 Clarendon Ct N
- 30 Clinton Ct N
- 13 Clarendon Ct S
- 5 Charles Ct
- 44 Cold Spring Ct
- 43 Cloverdale Ct N
- 44 Cloverdale Ct N
- 34 Columbus Ct
- 1 Cloverdale Ct S
- 40 Cloverdale Ct N
- 23 Claridge Ct N
- 33 Cool Water Ct
- 27 Clarendon Ct S Unit S
