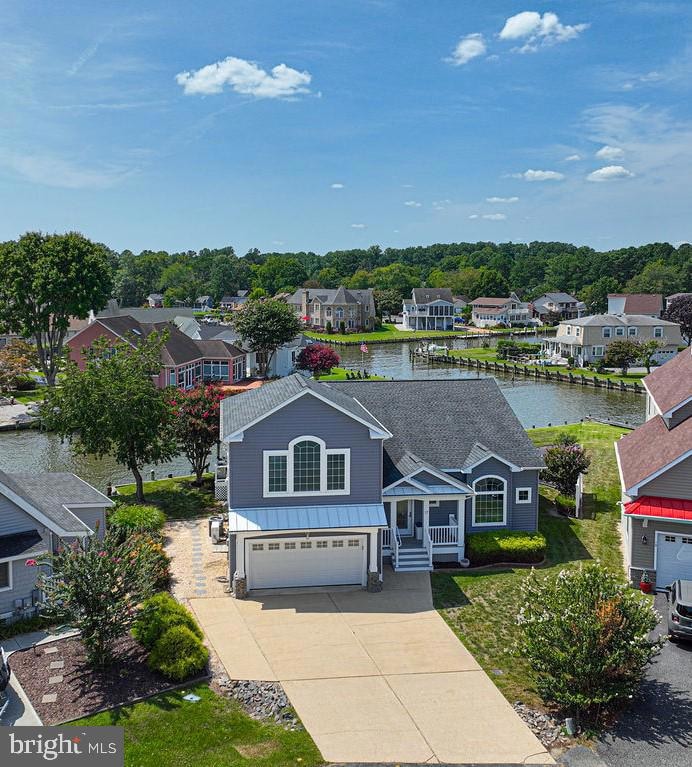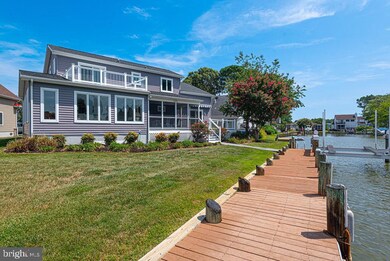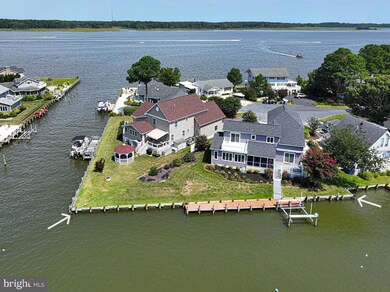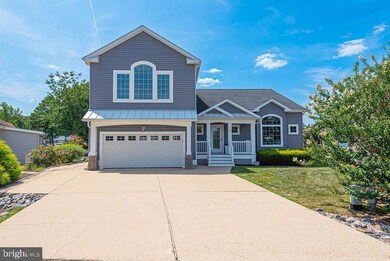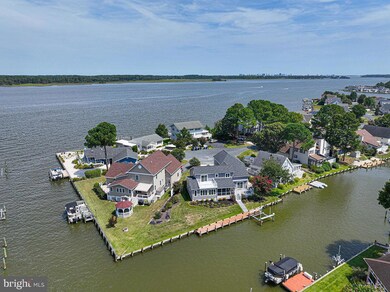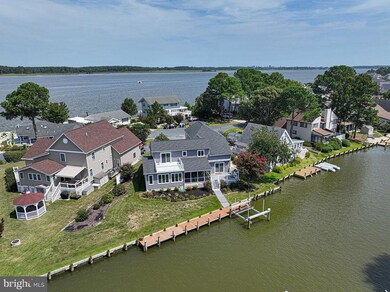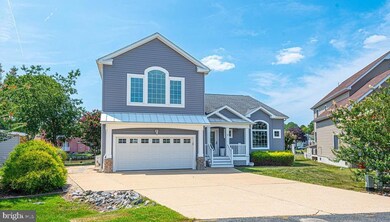
17 Clipper Ct Berlin, MD 21811
Highlights
- Very Popular Property
- 165 Feet of Waterfront
- Boat Ramp
- Showell Elementary School Rated A-
- Marina
- 4 Dock Slips
About This Home
As of September 2024This gorgeous remodeled home is a boater's paradise in an ideal location! How about a waterfront property with 165 feet of bulkhead, a 60 foot long dock, and a never-used 10,000 pound boat lift! Park several boats here and easily add a jet ski lift. Located just around the corner from the St Martin River, this home sits on a very large protected corner lot that extends all the way to the next canal. The gorgeous river flows out to the beautiful back bays of Ocean City, which then lead out the inlet to the ocean! Major remodel and additions were completed on this home in 2017 by Mills Creek Builders, please see extensive list of all the deluxe changes made - including beautiful new windows, new doors, new roof, new siding, new framing, new kitchen & bathrooms, a bump out to increase size of the great room, new plumbing & electric, new flooring, new paint, new upstairs bonus room overlooking the river (possible 5th bedroom). The home has a large open floor plan with fantastic daylight flowing thorough the windows, and is perfect for entertaining both inside and outside with the waterfront deck and screened porch. The property is located just two blocks from a lovely large riverfront park (the Swim & Racquet Club) - with a pool, tennis courts, trails, fishing dock with boat slips, and sandy beach! You cannot go wrong with this wonderful Ocean Pines waterfront home. Hurry, it will certainly not last long.
Last Agent to Sell the Property
ERA Martin Associates, Shamrock Division Listed on: 08/29/2024
Home Details
Home Type
- Single Family
Est. Annual Taxes
- $5,434
Year Built
- Built in 1993 | Remodeled in 2017
Lot Details
- 0.35 Acre Lot
- 165 Feet of Waterfront
- Home fronts navigable water
- Home fronts a canal
- Corner Lot
- Property is in excellent condition
- Property is zoned R-3
HOA Fees
- $122 Monthly HOA Fees
Parking
- 2 Car Direct Access Garage
- 4 Driveway Spaces
- Parking Storage or Cabinetry
- Front Facing Garage
- Garage Door Opener
Property Views
- River
- Canal
Home Design
- Coastal Architecture
- Advanced Framing
- Vinyl Siding
Interior Spaces
- 3,083 Sq Ft Home
- Property has 2 Levels
- Open Floorplan
- Central Vacuum
- Furnished
- Built-In Features
- Crown Molding
- Cathedral Ceiling
- Ceiling Fan
- Recessed Lighting
- Electric Fireplace
- Window Treatments
- Family Room Off Kitchen
- Crawl Space
Kitchen
- Gourmet Kitchen
- Breakfast Area or Nook
- Built-In Range
- Range Hood
- Built-In Microwave
- Extra Refrigerator or Freezer
- Ice Maker
- Dishwasher
- Stainless Steel Appliances
- Upgraded Countertops
- Disposal
Flooring
- Carpet
- Ceramic Tile
- Luxury Vinyl Plank Tile
Bedrooms and Bathrooms
- En-Suite Bathroom
- Walk-In Closet
- Bathtub with Shower
- Walk-in Shower
Laundry
- Dryer
- Washer
Outdoor Features
- Access to Tidal Water
- Canoe or Kayak Water Access
- Private Water Access
- Property is near a canal
- Personal Watercraft
- Waterski or Wakeboard
- Electric Hoist or Boat Lift
- 4 Dock Slips
- Physical Dock Slip Conveys
- Dock Against Bulkhead
- Powered Boats Permitted
Location
- Flood Risk
Schools
- Showell Elementary School
- Stephen Decatur Middle School
- Stephen Decatur High School
Utilities
- Central Heating and Cooling System
- Ductless Heating Or Cooling System
- Vented Exhaust Fan
- 60 Gallon+ Electric Water Heater
Listing and Financial Details
- Tax Lot 374
- Assessor Parcel Number 2403068005
Community Details
Overview
- Association fees include common area maintenance, management, pool(s), recreation facility, reserve funds, road maintenance, snow removal
- $150 Other One-Time Fees
- Ocean Pines Association
- Ocean Pines Newport Subdivision
Amenities
- Picnic Area
- Common Area
- Clubhouse
- Game Room
- Community Center
- Party Room
Recreation
- Boat Ramp
- Marina
- Golf Club
- Golf Course Community
- Golf Course Membership Available
- Private Beach Club
- Tennis Courts
- Baseball Field
- Soccer Field
- Community Basketball Court
- Community Playground
- Community Indoor Pool
- Pool Membership Available
- Fishing Allowed
- Dog Park
- Jogging Path
- Bike Trail
Ownership History
Purchase Details
Purchase Details
Purchase Details
Similar Homes in Berlin, MD
Home Values in the Area
Average Home Value in this Area
Purchase History
| Date | Type | Sale Price | Title Company |
|---|---|---|---|
| Deed | $619,000 | -- | |
| Deed | $619,000 | -- | |
| Deed | $239,000 | -- |
Mortgage History
| Date | Status | Loan Amount | Loan Type |
|---|---|---|---|
| Closed | -- | No Value Available |
Property History
| Date | Event | Price | Change | Sq Ft Price |
|---|---|---|---|---|
| 09/23/2024 09/23/24 | Sold | $1,175,000 | -- | $381 / Sq Ft |
| 08/29/2024 08/29/24 | Pending | -- | -- | -- |
Tax History Compared to Growth
Tax History
| Year | Tax Paid | Tax Assessment Tax Assessment Total Assessment is a certain percentage of the fair market value that is determined by local assessors to be the total taxable value of land and additions on the property. | Land | Improvement |
|---|---|---|---|---|
| 2024 | $5,573 | $584,900 | $188,000 | $396,900 |
| 2023 | $5,434 | $567,833 | $0 | $0 |
| 2022 | $5,248 | $550,767 | $0 | $0 |
| 2021 | $5,108 | $533,700 | $185,700 | $348,000 |
| 2020 | $4,553 | $475,767 | $0 | $0 |
| 2019 | $3,999 | $417,833 | $0 | $0 |
| 2018 | $3,393 | $359,900 | $180,700 | $179,200 |
| 2017 | $3,321 | $350,667 | $0 | $0 |
| 2016 | -- | $341,433 | $0 | $0 |
| 2015 | $3,276 | $332,200 | $0 | $0 |
| 2014 | $3,276 | $332,200 | $0 | $0 |
Agents Affiliated with this Home
-
Julie Woulfe

Seller's Agent in 2024
Julie Woulfe
ERA Martin Associates, Shamrock Division
(443) 604-0186
80 in this area
99 Total Sales
-
Jenny Sheppard

Buyer's Agent in 2024
Jenny Sheppard
Sheppard Realty Inc
(443) 783-0299
56 in this area
143 Total Sales
Map
Source: Bright MLS
MLS Number: MDWO2022982
APN: 03-068005
- 8 Grand Port Rd
- 20 Harborview Dr
- 46 White Sail Cir
- 26 Driftwood Ln
- 3 Sailors Way
- 9 Sailors Way
- 26 Newport Dr
- 27 Newport Dr
- 126 Skipjack Cir
- 26 Watergreen Ln
- 354 Ocean Pkwy
- 181 Timberline Cir
- 14 Deep Sea Dr
- 289 Woodhaven Ct
- 148 Ocean Oval Dr
- 10 Riverside Ct
- 1 Tiller Ln
- 273 Woodhaven Ct
- 412 Snowbird Ct
- 392 Ocean Pkwy
