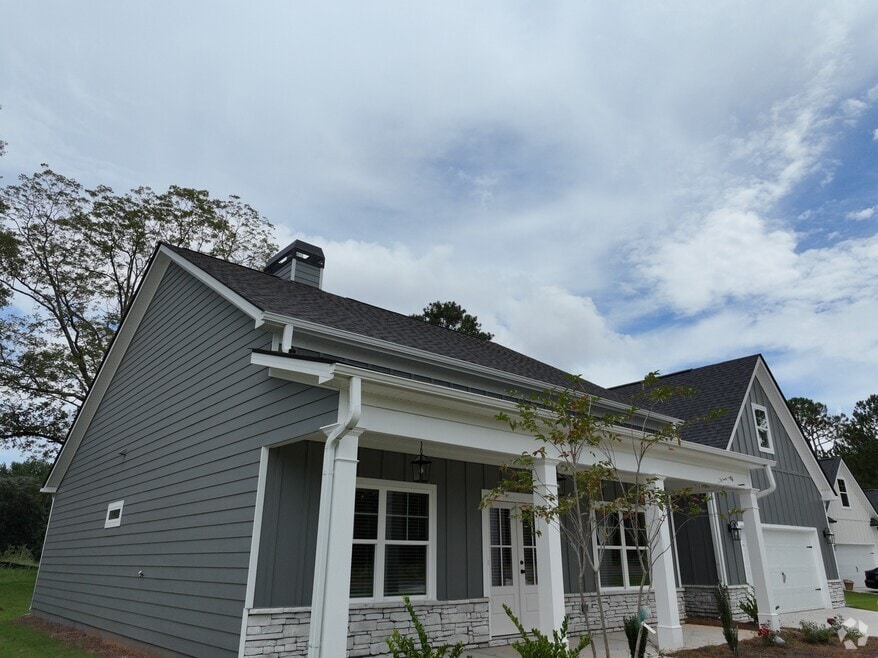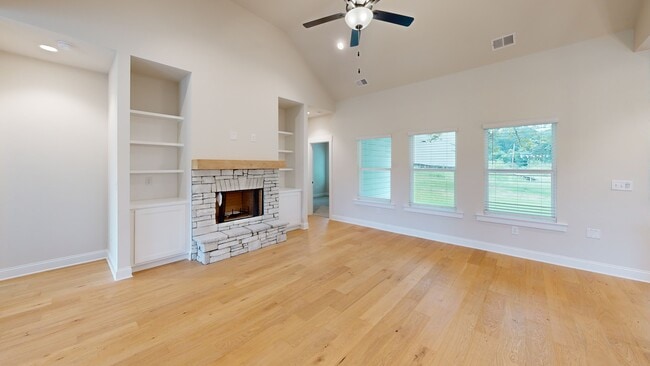
$564,990 New Construction
- 4 Beds
- 3 Baths
- 2,510 Sq Ft
- 15 Cloverhurst Dr
- Unit LOT 15
- Newnan, GA
Up to $25,000 in combined incentives available. $15,000 in closing cost contribution from the builder plus additional incentives available if using the preferred lender. The Cedarwood is a 4 Bed 3 Bath RANCH home with formal dining room with coffered ceiling and judges panel. The kitchen features a gas cooktop, large pantry, wall oven, dishwasher, microwave and a hood vented to the exterior. The
Jessica Mottola Evergreen Turnkey Solutions





