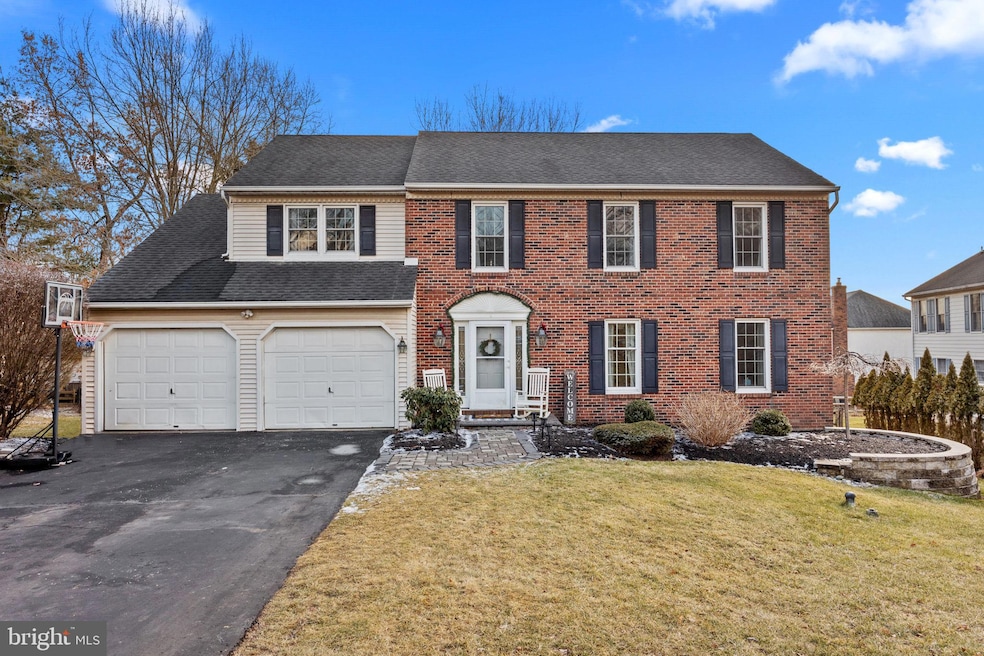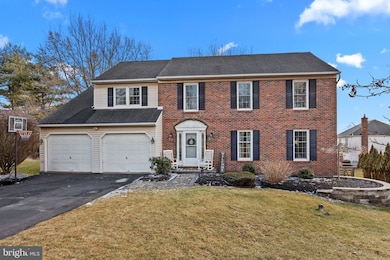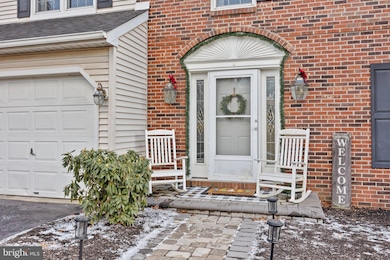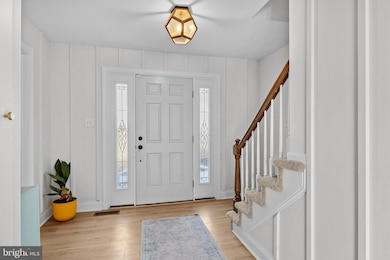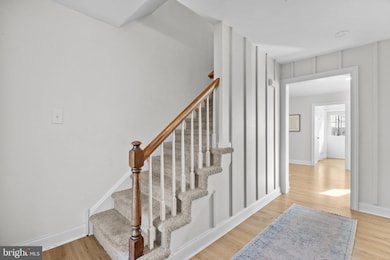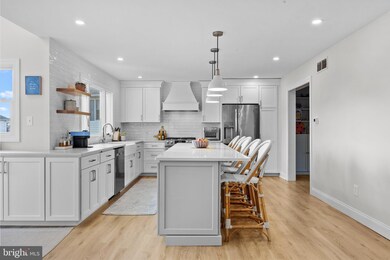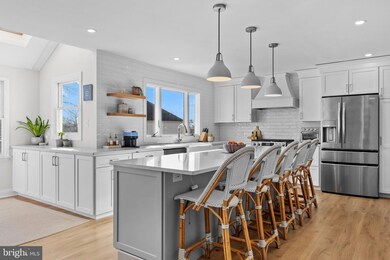
17 Concord Way Newtown, PA 18940
Central Bucks County NeighborhoodHighlights
- Colonial Architecture
- Jogging Path
- Community Playground
- Goodnoe Elementary School Rated A
- 2 Car Direct Access Garage
- Forced Air Heating and Cooling System
About This Home
As of April 2025Welcome to 17 Concord Way, nestled in the coveted Woods of Saxony neighborhood in Newtown, PA. This stunning 4-bedroom, 2 full and 2 half-bath home boasts 2,804 square feet of meticulously designed living space. Prepare to be captivated by the thoughtful details and modern upgrades that define this exceptional residence.
As you step into the charming foyer, you'll be greeted by batten trim details and a built-in closet system, setting the tone for the smart design found throughout. The main level features new LVP flooring, creating a seamless flow from room to room. French doors lead to a versatile living area, currently utilized as a playroom, complete with built-in bookcases.
The heart of the home is the completely remodeled and expanded kitchen, a chef's dream with its shaker cabinets, an impressive 10-foot island illuminated by pedestal lights, quartz countertops, and stainless steel appliances. Enjoy the convenience of a gas range, a farmhouse sink, and a built-in desk nook surrounded by ample cabinet and pantry storage. The adjoining spacious living area, open from the kitchen and dining space, is enhanced by a new electric fireplace with a shiplap surround and a white oak mantel.
Tucked away on the main floor, discover a stylishly updated powder room and a laundry closet with newly paneled bifold doors. Venture upstairs to find four generously sized bedrooms. The primary suite is a sanctuary with a walk-in closet and an en-suite bath featuring a double bowl vanity and a walk-in shower. The second bedroom is every kids dream that features a built-in bed with loft bunk and under-loft playhouse. The updated hall bathroom showcases beautiful deco tile flooring, a tub shower with vertically stacked subway tiles, and a double bowl vanity with updated fixtures, new top, and painted cabinets.
The incredible FINISHED basement is a true showstopper, complete with a built-in rock wall, an enchanting under-the-stairs playhouse with an A-frame roof and light, geometric accent wall, a whimsical powder room, and a spacious storage room.
This home is a blend of smart design and modern elegance, ready to provide comfort and inspiration. Located within the award winning Council Rock SD, a short distance away to all the shopping and dining in Newtown Borough and the Villages shopping center. Other highlights include new hot water heater, HVAC, and a water filtration system. Don’t miss the opportunity to make this exceptional property your own.
Home Details
Home Type
- Single Family
Est. Annual Taxes
- $8,249
Year Built
- Built in 1988
Lot Details
- 9,372 Sq Ft Lot
- Property is zoned R1
HOA Fees
- $29 Monthly HOA Fees
Parking
- 2 Car Direct Access Garage
- 4 Driveway Spaces
- Front Facing Garage
- Garage Door Opener
Home Design
- Colonial Architecture
- Frame Construction
- Concrete Perimeter Foundation
Interior Spaces
- Property has 2 Levels
- Electric Fireplace
- Laundry on main level
- Finished Basement
Bedrooms and Bathrooms
- 4 Bedrooms
Schools
- Goodnoe Elementary School
- Newtown Jr Middle School
- Council Rock High School North
Utilities
- Forced Air Heating and Cooling System
- Heating System Uses Oil
- Back Up Oil Heat Pump System
- Electric Water Heater
Listing and Financial Details
- Tax Lot 108
- Assessor Parcel Number 29-033-108
Community Details
Overview
- Association fees include common area maintenance
- Woods Of Saxony Subdivision
Recreation
- Community Playground
- Jogging Path
Ownership History
Purchase Details
Home Financials for this Owner
Home Financials are based on the most recent Mortgage that was taken out on this home.Purchase Details
Home Financials for this Owner
Home Financials are based on the most recent Mortgage that was taken out on this home.Purchase Details
Home Financials for this Owner
Home Financials are based on the most recent Mortgage that was taken out on this home.Purchase Details
Similar Homes in Newtown, PA
Home Values in the Area
Average Home Value in this Area
Purchase History
| Date | Type | Sale Price | Title Company |
|---|---|---|---|
| Deed | $945,000 | Tohickon Settlement Services | |
| Deed | $750,000 | Tohickon Settlement Services | |
| Deed | $525,000 | None Available | |
| Deed | $209,900 | -- |
Mortgage History
| Date | Status | Loan Amount | Loan Type |
|---|---|---|---|
| Previous Owner | $600,000 | New Conventional | |
| Previous Owner | $432,500 | New Conventional | |
| Previous Owner | $52,500 | Credit Line Revolving | |
| Previous Owner | $420,000 | New Conventional | |
| Previous Owner | $363,200 | New Conventional | |
| Previous Owner | $100,000 | Credit Line Revolving | |
| Previous Owner | $283,000 | Negative Amortization |
Property History
| Date | Event | Price | Change | Sq Ft Price |
|---|---|---|---|---|
| 04/01/2025 04/01/25 | Sold | $945,000 | +5.6% | $252 / Sq Ft |
| 02/14/2025 02/14/25 | For Sale | $895,000 | +70.5% | $238 / Sq Ft |
| 04/17/2015 04/17/15 | Sold | $525,000 | -1.9% | $187 / Sq Ft |
| 02/21/2015 02/21/15 | Pending | -- | -- | -- |
| 01/21/2015 01/21/15 | Price Changed | $534,999 | -2.7% | $191 / Sq Ft |
| 12/23/2014 12/23/14 | For Sale | $549,999 | +21.1% | $196 / Sq Ft |
| 05/15/2012 05/15/12 | Sold | $454,000 | -2.9% | $162 / Sq Ft |
| 03/10/2012 03/10/12 | Pending | -- | -- | -- |
| 01/31/2012 01/31/12 | For Sale | $467,750 | -- | $167 / Sq Ft |
Tax History Compared to Growth
Tax History
| Year | Tax Paid | Tax Assessment Tax Assessment Total Assessment is a certain percentage of the fair market value that is determined by local assessors to be the total taxable value of land and additions on the property. | Land | Improvement |
|---|---|---|---|---|
| 2024 | $8,175 | $46,000 | $7,440 | $38,560 |
| 2023 | $7,821 | $46,000 | $7,440 | $38,560 |
| 2022 | $7,670 | $46,000 | $7,440 | $38,560 |
| 2021 | $7,551 | $46,000 | $7,440 | $38,560 |
| 2020 | $7,188 | $46,000 | $7,440 | $38,560 |
| 2019 | $7,018 | $46,000 | $7,440 | $38,560 |
| 2018 | $6,884 | $46,000 | $7,440 | $38,560 |
| 2017 | $6,646 | $46,000 | $7,440 | $38,560 |
| 2016 | $6,600 | $46,000 | $7,440 | $38,560 |
| 2015 | -- | $46,000 | $7,440 | $38,560 |
| 2014 | -- | $46,000 | $7,440 | $38,560 |
Agents Affiliated with this Home
-

Seller's Agent in 2025
Brittney Dumont
Compass RE
(215) 499-8751
63 in this area
172 Total Sales
-

Seller Co-Listing Agent in 2025
Kathleen Dumont
Compass RE
(215) 534-4725
37 in this area
95 Total Sales
-
J
Seller's Agent in 2015
Jackie Lawler
Exceed Realty
(267) 241-6556
1 in this area
17 Total Sales
-
j
Seller Co-Listing Agent in 2015
janice Perkins
Exceed Realty
-

Buyer's Agent in 2015
Nancy Goldberg
BHHS Fox & Roach
(215) 962-3778
20 in this area
104 Total Sales
-
H
Seller's Agent in 2012
HELGA KOGUT
BHHS Fox & Roach
Map
Source: Bright MLS
MLS Number: PABU2087540
APN: 29-033-108
- 198 Greenbriar Ln
- 512 Washington Crossing Rd
- 13 Everett Dr Unit 140B
- 257 Stanford Place
- 287 Stanford Place
- 83 Winding Ln
- 63 Aster Way
- 8 Garrison Place
- 43 Violet Ln
- 23 David Dr
- 206 Paxon Alley Unit 51
- 108 Hicks Alley
- 153 N Congress St
- 668 Durham Rd
- 21 S Lincoln Ave Unit 10
- 10 Watson Mill Ln Unit 32
- 115 Washington Ave
- 1271 Silver Stream Dr
- 22 Delaney Dr
- 577 Grant St
