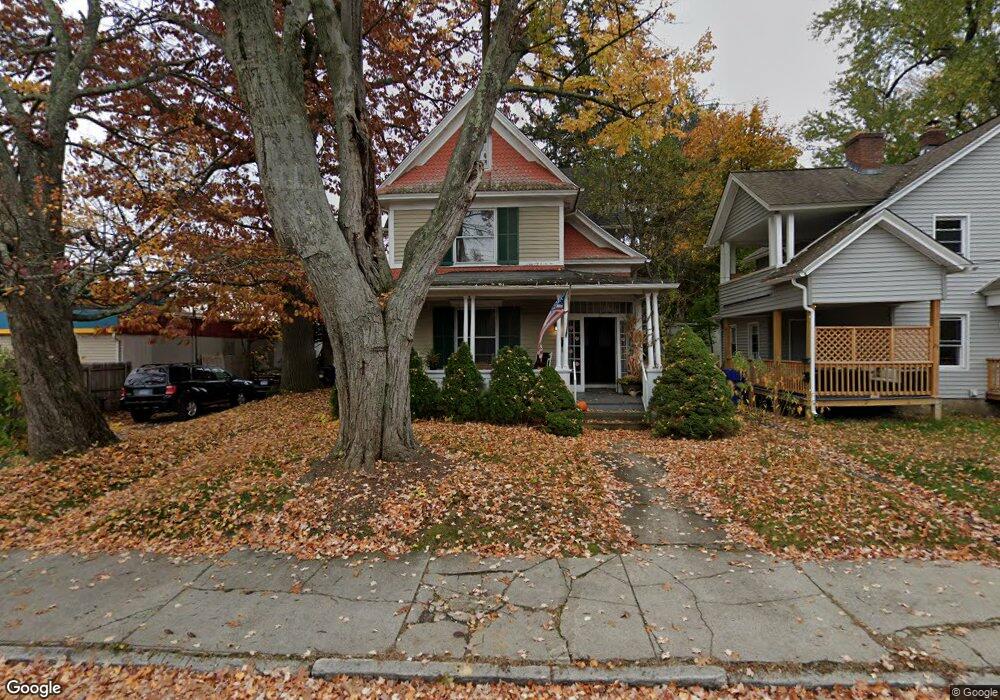17 Cook St Torrington, CT 06790
Estimated Value: $254,000 - $323,490
4
Beds
3
Baths
2,070
Sq Ft
$140/Sq Ft
Est. Value
About This Home
This home is located at 17 Cook St, Torrington, CT 06790 and is currently estimated at $290,623, approximately $140 per square foot. 17 Cook St is a home located in Litchfield County with nearby schools including Torrington Middle School, Torrington High School, and Brooker Memorial CC & Learning Center.
Ownership History
Date
Name
Owned For
Owner Type
Purchase Details
Closed on
Jul 28, 2003
Sold by
Yurchick Tracy K
Bought by
Marquard David R and Marquard Sheryl A
Current Estimated Value
Home Financials for this Owner
Home Financials are based on the most recent Mortgage that was taken out on this home.
Original Mortgage
$103,500
Interest Rate
7.99%
Purchase Details
Closed on
Jan 16, 1997
Sold by
Mckenna Tr James F
Bought by
Yurchick Tracy K
Home Financials for this Owner
Home Financials are based on the most recent Mortgage that was taken out on this home.
Original Mortgage
$38,500
Interest Rate
6.5%
Mortgage Type
Unknown
Create a Home Valuation Report for This Property
The Home Valuation Report is an in-depth analysis detailing your home's value as well as a comparison with similar homes in the area
Home Values in the Area
Average Home Value in this Area
Purchase History
| Date | Buyer | Sale Price | Title Company |
|---|---|---|---|
| Marquard David R | $115,000 | -- | |
| Yurchick Tracy K | $55,000 | -- |
Source: Public Records
Mortgage History
| Date | Status | Borrower | Loan Amount |
|---|---|---|---|
| Open | Yurchick Tracy K | $106,600 | |
| Closed | Yurchick Tracy K | $103,500 | |
| Previous Owner | Yurchick Tracy K | $55,000 | |
| Previous Owner | Yurchick Tracy K | $38,500 | |
| Closed | Yurchick Tracy K | $13,750 |
Source: Public Records
Tax History Compared to Growth
Tax History
| Year | Tax Paid | Tax Assessment Tax Assessment Total Assessment is a certain percentage of the fair market value that is determined by local assessors to be the total taxable value of land and additions on the property. | Land | Improvement |
|---|---|---|---|---|
| 2025 | $7,523 | $195,650 | $20,160 | $175,490 |
| 2024 | $4,866 | $101,440 | $20,160 | $81,280 |
| 2023 | $4,865 | $101,440 | $20,160 | $81,280 |
| 2022 | $4,782 | $101,440 | $20,160 | $81,280 |
| 2021 | $4,683 | $101,440 | $20,160 | $81,280 |
| 2020 | $4,683 | $101,440 | $20,160 | $81,280 |
| 2019 | $4,191 | $90,770 | $20,160 | $70,610 |
| 2018 | $4,191 | $90,770 | $20,160 | $70,610 |
| 2017 | $4,153 | $90,770 | $20,160 | $70,610 |
| 2016 | $4,153 | $90,770 | $20,160 | $70,610 |
| 2015 | $4,153 | $90,770 | $20,160 | $70,610 |
| 2014 | $4,104 | $113,000 | $27,160 | $85,840 |
Source: Public Records
Map
Nearby Homes
- 271 S Main St
- 77 Marion Ave Unit 2
- 393 S Main St
- 10 Irene St
- 184 Harwinton Ave
- 149 Turner Ave
- 53 Harwinton Ave Unit 4
- 21 Roosevelt Ave
- 75 Maple St
- 00 Church St
- 30 Culvert St
- 160 Laurel Hill Rd
- 21 Brookside Ave
- 25 George St
- 231 Beechwood Ave
- 291 E Main St
- 279 Main St
- 121 Culvert St
- 118 Pearl St
- 333 Hillside Ave Unit 10
