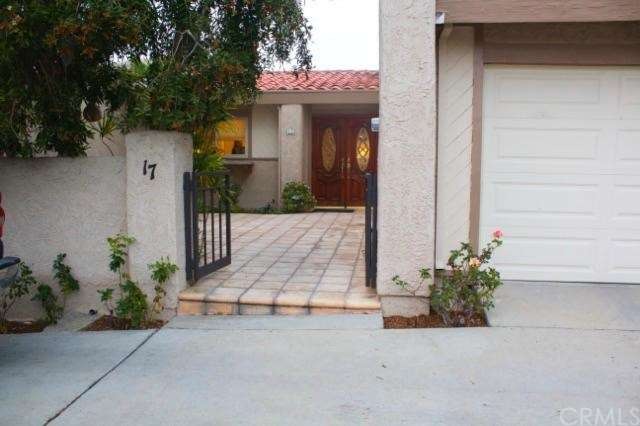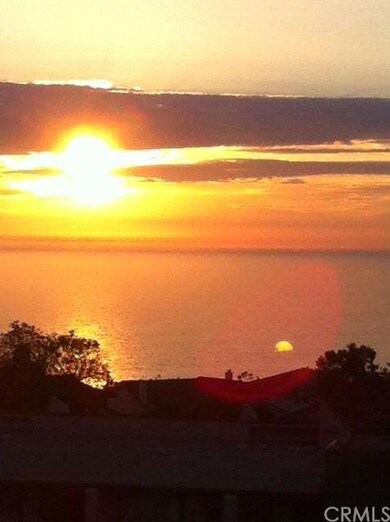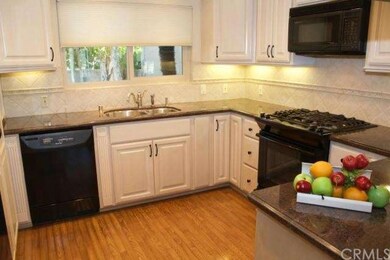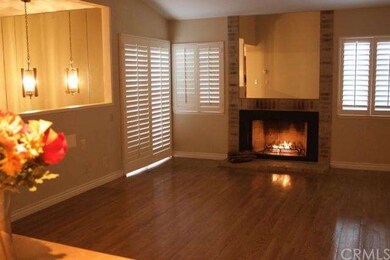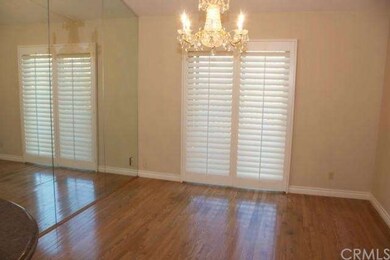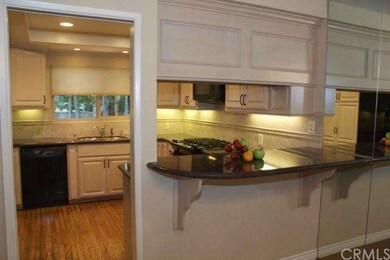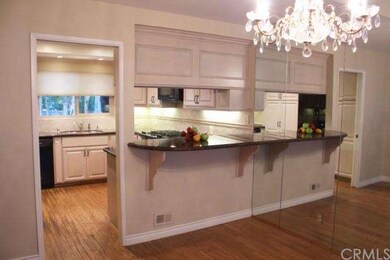
17 Coraltree Ln Unit 2 Rolling Hills Estates, CA 90274
Rolling Hills Estates NeighborhoodHighlights
- Ocean View
- Community Stables
- Filtered Pool
- Vista Grande Elementary Rated A+
- Horse Property
- All Bedrooms Downstairs
About This Home
As of February 2015Enjoy the ocean view from almost every room in this 2 bedroom and 3 bath townhome. The double door entry has etched and beveled glass doors opening to a formal entry. A remodeled Country French kitchen includes granite counters, cabinets with pull-out drawers, double oven, warming drawer and a microwave/convection oven. The formal dining room has a sparkling chandelier and floor to ceiling mirrors. Slider doors in the living room and dining room open to a 8' by 18' redwood deck with a 90 degree ocean view. Downstairs the master bedroom has a slider door opening to a brick patio with the view of the Santa Monica Bay and Channel Islands. Also included are vinyl double-paned windows, hardwood floors, plantation shutters throughout, vaulted ceilings in the living room and a newly installed garage door with an upgraded motor. The complex is gated with a community swimming pool and spa, 4 tennis courts, horse center and trails, picnic area and a children's playground.
Last Agent to Sell the Property
Estate Properties License #01221318 Listed on: 01/19/2015

Townhouse Details
Home Type
- Townhome
Est. Annual Taxes
- $10,723
Year Built
- Built in 1978
Lot Details
- 1,960 Sq Ft Lot
- Property fronts a private road
- End Unit
- 1 Common Wall
Parking
- 2 Car Garage
- Parking Available
- Two Garage Doors
- Garage Door Opener
- Automatic Gate
Property Views
- Ocean
- Coastline
- Bay
- Panoramic
Home Design
- Mediterranean Architecture
Interior Spaces
- 1,704 Sq Ft Home
- Gas Fireplace
- Plantation Shutters
- Double Door Entry
- Living Room with Fireplace
- Living Room with Attached Deck
- Dining Room
- Attic Fan
Kitchen
- <<doubleOvenToken>>
- Warming Drawer
- <<microwave>>
- Granite Countertops
Flooring
- Wood
- Carpet
Bedrooms and Bathrooms
- 2 Bedrooms
- All Bedrooms Down
- Double Master Bedroom
Laundry
- Laundry Room
- Dryer
- Washer
- 220 Volts In Laundry
Home Security
Pool
- Filtered Pool
- Heated In Ground Pool
Outdoor Features
- Horse Property
- Brick Porch or Patio
Location
- Property is near a clubhouse
Utilities
- Central Heating
- 220 Volts in Kitchen
Listing and Financial Details
- Tax Lot 4
- Tax Tract Number 32088
- Assessor Parcel Number 7585022047
Community Details
Overview
- Property has a Home Owners Association
- 60 Units
Amenities
- Picnic Area
Recreation
- Community Playground
- Community Pool
- Community Spa
- Community Stables
- Horse Trails
Security
- Card or Code Access
- Gated Community
- Fire and Smoke Detector
Ownership History
Purchase Details
Home Financials for this Owner
Home Financials are based on the most recent Mortgage that was taken out on this home.Purchase Details
Purchase Details
Home Financials for this Owner
Home Financials are based on the most recent Mortgage that was taken out on this home.Similar Home in the area
Home Values in the Area
Average Home Value in this Area
Purchase History
| Date | Type | Sale Price | Title Company |
|---|---|---|---|
| Grant Deed | $760,000 | Progressive Title Co | |
| Interfamily Deed Transfer | -- | -- | |
| Grant Deed | $380,000 | South Coast Title |
Mortgage History
| Date | Status | Loan Amount | Loan Type |
|---|---|---|---|
| Open | $570,000 | New Conventional | |
| Previous Owner | $142,000 | Unknown | |
| Previous Owner | $150,000 | Purchase Money Mortgage |
Property History
| Date | Event | Price | Change | Sq Ft Price |
|---|---|---|---|---|
| 04/23/2015 04/23/15 | Rented | $3,300 | 0.0% | -- |
| 04/23/2015 04/23/15 | For Rent | $3,300 | 0.0% | -- |
| 02/26/2015 02/26/15 | Sold | $760,000 | -3.7% | $446 / Sq Ft |
| 01/30/2015 01/30/15 | Pending | -- | -- | -- |
| 01/19/2015 01/19/15 | For Sale | $789,000 | 0.0% | $463 / Sq Ft |
| 10/04/2012 10/04/12 | Rented | $2,800 | 0.0% | -- |
| 09/25/2012 09/25/12 | Under Contract | -- | -- | -- |
| 09/18/2012 09/18/12 | For Rent | $2,800 | -- | -- |
Tax History Compared to Growth
Tax History
| Year | Tax Paid | Tax Assessment Tax Assessment Total Assessment is a certain percentage of the fair market value that is determined by local assessors to be the total taxable value of land and additions on the property. | Land | Improvement |
|---|---|---|---|---|
| 2024 | $10,723 | $895,485 | $473,783 | $421,702 |
| 2023 | $10,621 | $877,928 | $464,494 | $413,434 |
| 2022 | $10,094 | $860,715 | $455,387 | $405,328 |
| 2021 | $10,045 | $843,839 | $446,458 | $397,381 |
| 2020 | $9,866 | $835,188 | $441,881 | $393,307 |
| 2019 | $9,612 | $818,813 | $433,217 | $385,596 |
| 2018 | $9,549 | $802,759 | $424,723 | $378,036 |
| 2016 | $9,002 | $771,589 | $408,232 | $363,357 |
| 2015 | $6,197 | $505,967 | $243,923 | $262,044 |
| 2014 | $6,128 | $496,056 | $239,145 | $256,911 |
Agents Affiliated with this Home
-
Suzy Bryan

Seller's Agent in 2015
Suzy Bryan
RE/MAX
(310) 210-1211
8 Total Sales
-
Carol Zing
C
Seller's Agent in 2015
Carol Zing
Rockwell Real Estate
(562) 260-6474
10 Total Sales
-
E
Buyer's Agent in 2012
Elaine Mallon
Rodeo Realty, Inc.
Map
Source: California Regional Multiple Listing Service (CRMLS)
MLS Number: PV15012746
APN: 7585-022-047
- 49 Country Ln
- 43 Country Ln
- 6542 Ocean Crest Dr Unit B208
- 6542 Ocean Crest Dr Unit C112
- 6542 Ocean Crest Dr Unit B114
- 6542 Ocean Crest Dr Unit C-309
- 26 Clear Vista Dr
- 84 Cresta Verde Dr
- 23 Quarterhorse Ln
- 23 Country Meadow Rd
- 6808 Kings Harbor Dr
- 30120 Avenida Celestial
- 6528 Abbottswood Dr
- 10 Santa Cruz
- 48 Via Porto Grande
- 51 Via Costa Verde
- 6919 Verde Ridge Rd
- 6883 Crest Rd
- 6820 Abbottswood Dr
- 6633 Abbottswood Dr
