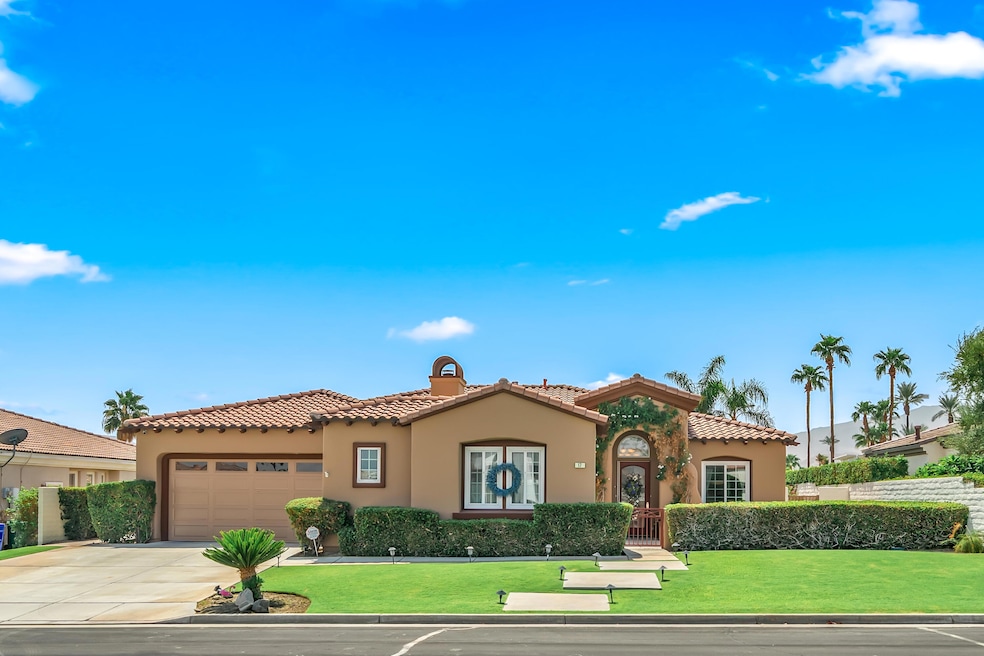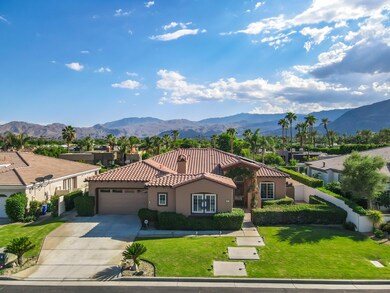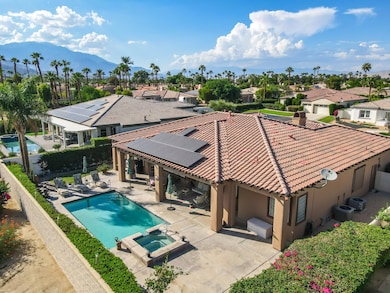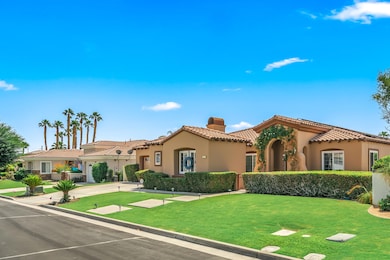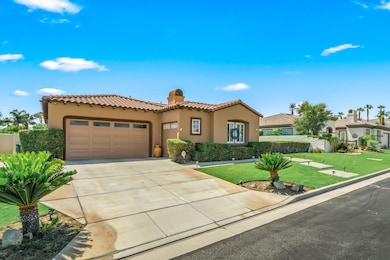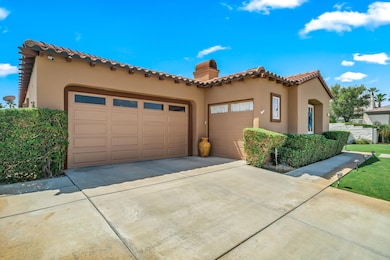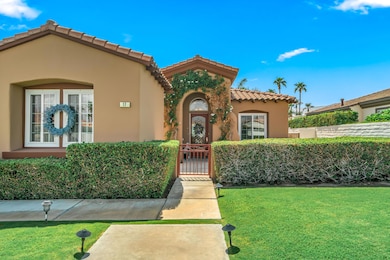17 Corte Del Sol Rancho Mirage, CA 92270
Estimated payment $8,352/month
Highlights
- Heated In Ground Pool
- Solar Power System
- Updated Kitchen
- James Earl Carter Elementary School Rated A-
- Gated Community
- Open Floorplan
About This Home
Welcome to this beautiful home in Rancho Mirage's prestigious La Terraza community. This single-story residence offers three spacious bedrooms, three bathrooms, and breathtaking mountain views. The centerpiece is a gourmet kitchen that opens into a great room with a fireplace, featuring elegant cabinetry and ample counter space for daily meals and entertaining. The primary bedroom includes a large walk-in closet and a luxurious en-suite bathroom, while additional bedrooms are designed for comfort and privacy. The home comes fully furnished and is well-appointed, featuring a freshly painted exterior, a solar system, new custom windows, a security system, automatic blinds, and a resurfaced saltwater pool. It also offers a 3-car garage with dual AC units. One of the garage bays has been thoughtfully converted into a light-filled craft/art studio, with the potential to be transformed into a casita for guests or extended family. Step outside to an oversized backyard designed for relaxation and entertaining, complete with a sparkling pool, spa, lush landscaping, and panoramic mountain views. Situated on a quiet cul-de-sac, this home offers both seclusion and convenience, just minutes from El Paseo shopping, fine dining, and Eisenhower Medical Center. Don't miss your chance to own a remarkable home in one of Rancho Mirage's most desirable communities.
Open House Schedule
-
Saturday, December 20, 202512:00 to 4:00 pm12/20/2025 12:00:00 PM +00:0012/20/2025 4:00:00 PM +00:00Add to Calendar
-
Sunday, December 21, 202512:00 to 4:00 pm12/21/2025 12:00:00 PM +00:0012/21/2025 4:00:00 PM +00:00Add to Calendar
Home Details
Home Type
- Single Family
Year Built
- Built in 2002
Lot Details
- 10,454 Sq Ft Lot
- Cul-De-Sac
- Home has North and South Exposure
- Block Wall Fence
- Landscaped
- Level Lot
- Sprinklers on Timer
- Private Yard
- Lawn
- Back and Front Yard
HOA Fees
- $271 Monthly HOA Fees
Property Views
- Mountain
- Pool
Home Design
- Mediterranean Architecture
- Slab Foundation
- "S" Clay Tile Roof
- Stucco Exterior
Interior Spaces
- 2,458 Sq Ft Home
- 2-Story Property
- Open Floorplan
- Furnished
- Wired For Sound
- Wired For Data
- High Ceiling
- Ceiling Fan
- Recessed Lighting
- Fireplace With Glass Doors
- Gas Fireplace
- Double Pane Windows
- Drapes & Rods
- Blinds
- Window Screens
- Entryway
- Family Room with Fireplace
- 2 Fireplaces
- Formal Dining Room
Kitchen
- Updated Kitchen
- Walk-In Pantry
- Self-Cleaning Convection Oven
- Electric Oven
- Gas Cooktop
- Range Hood
- Recirculated Exhaust Fan
- Microwave
- Freezer
- Ice Maker
- Water Line To Refrigerator
- Dishwasher
- Kitchen Island
- Granite Countertops
- Tile Countertops
- Disposal
Flooring
- Tile
- Vinyl
Bedrooms and Bathrooms
- 3 Bedrooms
- Main Floor Bedroom
- Walk-In Closet
- Remodeled Bathroom
- Powder Room
- Tile Bathroom Countertop
- Double Vanity
- Secondary bathroom tub or shower combo
- Shower Only
Laundry
- Laundry Room
- Dryer
- Washer
Home Security
- Security System Owned
- Fire and Smoke Detector
- Fire Sprinkler System
Parking
- 2 Car Attached Garage
- Side by Side Parking
- Garage Door Opener
- Driveway
- Automatic Gate
Eco-Friendly Details
- Green Features
- Solar Power System
- Solar owned by seller
- Solar Heating System
Pool
- Heated In Ground Pool
- Heated Spa
- In Ground Spa
- Outdoor Pool
- Saltwater Pool
Outdoor Features
- Covered Patio or Porch
- Fireplace in Patio
Utilities
- Forced Air Zoned Cooling and Heating System
- Heating System Uses Natural Gas
- Underground Utilities
- Property is located within a water district
- Gas Water Heater
- Sewer Assessments
- Cable TV Available
Additional Features
- No Interior Steps
- Ground Level
Listing and Financial Details
- Assessor Parcel Number 682240036
Community Details
Overview
- Association fees include cable TV
- La Terraza Monterey Estates Subdivision
- Greenbelt
- Planned Unit Development
Amenities
- Picnic Area
- Community Mailbox
Security
- Controlled Access
- Gated Community
Map
Home Values in the Area
Average Home Value in this Area
Tax History
| Year | Tax Paid | Tax Assessment Tax Assessment Total Assessment is a certain percentage of the fair market value that is determined by local assessors to be the total taxable value of land and additions on the property. | Land | Improvement |
|---|---|---|---|---|
| 2025 | $8,665 | $645,393 | $161,344 | $484,049 |
| 2023 | $8,665 | $620,333 | $155,080 | $465,253 |
| 2022 | $8,191 | $608,171 | $152,040 | $456,131 |
| 2021 | $8,015 | $596,247 | $149,059 | $447,188 |
| 2020 | $7,909 | $590,134 | $147,531 | $442,603 |
| 2019 | $7,849 | $578,564 | $144,639 | $433,925 |
| 2018 | $7,623 | $567,220 | $141,803 | $425,417 |
| 2017 | $7,491 | $556,099 | $139,023 | $417,076 |
| 2016 | $7,258 | $545,197 | $136,298 | $408,899 |
| 2015 | $7,305 | $537,009 | $134,251 | $402,758 |
| 2014 | $7,233 | $526,491 | $131,622 | $394,869 |
Property History
| Date | Event | Price | List to Sale | Price per Sq Ft |
|---|---|---|---|---|
| 11/12/2025 11/12/25 | For Sale | $1,399,000 | -- | $569 / Sq Ft |
Purchase History
| Date | Type | Sale Price | Title Company |
|---|---|---|---|
| Grant Deed | $500,000 | Itc | |
| Interfamily Deed Transfer | -- | Itc | |
| Interfamily Deed Transfer | -- | Investors Title Company | |
| Interfamily Deed Transfer | -- | Investors Title Company | |
| Interfamily Deed Transfer | -- | -- | |
| Interfamily Deed Transfer | -- | Orange Coast Title Co | |
| Interfamily Deed Transfer | -- | -- | |
| Grant Deed | $525,000 | Orange Coast Title Co | |
| Grant Deed | $440,000 | First American Title Co | |
| Interfamily Deed Transfer | -- | First American Title Co |
Mortgage History
| Date | Status | Loan Amount | Loan Type |
|---|---|---|---|
| Open | $375,000 | New Conventional | |
| Previous Owner | $537,000 | Purchase Money Mortgage | |
| Previous Owner | $530,000 | New Conventional | |
| Previous Owner | $420,000 | Purchase Money Mortgage | |
| Previous Owner | $139,000 | No Value Available | |
| Closed | $52,500 | No Value Available |
Source: California Desert Association of REALTORS®
MLS Number: 219138636
APN: 682-240-036
- 17 Bellisimo Ct
- 139 Lake Shore Dr
- 6 Garnet Ct
- 29 Calle la Reina
- 127 Lake Shore Dr
- 35 Calle la Reina
- 6 Strauss Terrace
- 17 Emerald Ct
- 3 Mozart Ln
- 77 Calle Manzanita
- 77 Lake Shore Dr
- 165 Lake Shore Dr
- 118 Las Lomas
- 146 Las Lomas
- 3 Coronado Ct
- 40472 Periwinkle Ct
- 202 Desert Lakes Dr
- 210 Desert Lakes Dr
- 41 Don Quixote Dr
- 69 Don Quixote Dr
- 125 Lakeshore Dr
- 134 Las Lomas
- 144 Las Lomas
- 23 Don Quixote Dr
- 40560 Glenwood Ln
- 214 La Paz Way
- 195 Desert Lakes Dr
- 40588 Clover Ln
- 40556 Clover Ln
- 72420 Silver Spur Ln
- 207 Serena Dr
- 205 Las Lomas
- 41750 Rancho Manana Ln
- 221 Serena Dr
- 40563 Desert Creek Ln
- 223 Serena Dr
- 222 Serena Dr
- 217 Las Lomas
- 17 Lake Shore Dr
- 264 Avenida Del Sol
