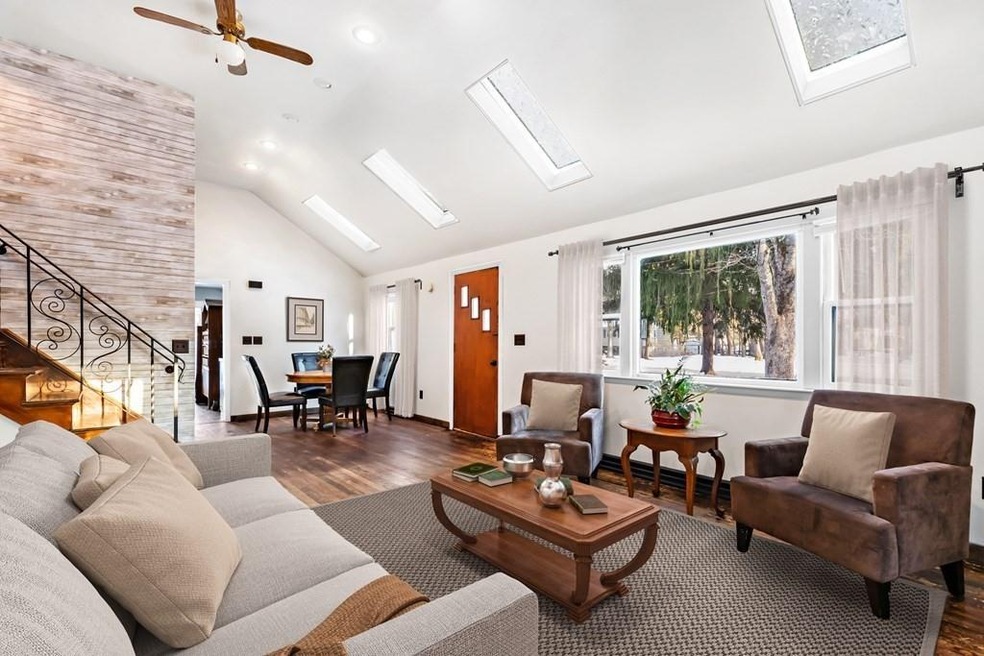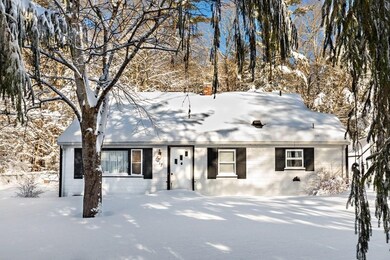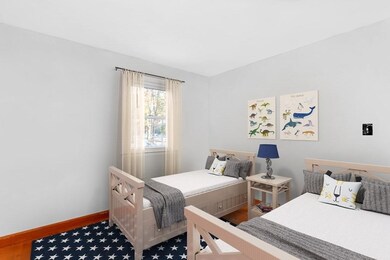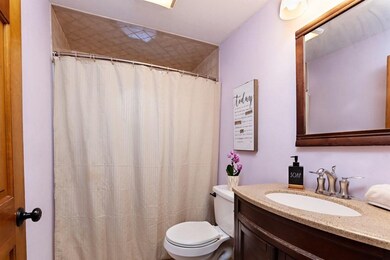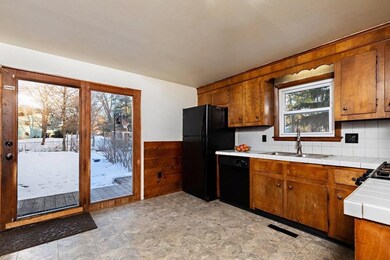
17 Country Way Kingston, MA 02364
Estimated Value: $473,000 - $743,703
Highlights
- Property is near public transit
- Ranch Style House
- Jogging Path
- Wooded Lot
- Wood Flooring
- Park
About This Home
As of April 2022Offers Due TUES 3/8 6pm. Bring your vision or draw inspiration from our virtually staged/renovated photos! Super cute 3-BR, 1 BA ranch is tucked within a peaceful neighborhood around the corner from Silver Lake schools. A lovely home that has been lived in as it is, yet offers tons of possibilities should you decide to renovate. The living/dining room is wide open w/ soaring ceilings, accentuated by newer skylights that brighten entire space including the 2nd floor which looks down upon 1st. H/W flooring throughout adds warmth & ambience. Enjoy private wooded views from all 3 Bedrooms. Level half-acre lot w/ forested back-drop offers plenty of space for play, entertaining, gardening plus features an over-sized shed. Renovate existing or install new kitchen and make use of the slider for easy access from driveway. Full unfinished basement. Big ticket items like a newer roof and septic have already been done! Sold in As Is Condition.
Last Agent to Sell the Property
Michelle Easter
William Raveis R.E. & Home Services Listed on: 03/05/2022

Home Details
Home Type
- Single Family
Est. Annual Taxes
- $5,199
Year Built
- Built in 1969
Lot Details
- 0.52 Acre Lot
- Near Conservation Area
- Wooded Lot
- Garden
Home Design
- Ranch Style House
- Concrete Perimeter Foundation
Interior Spaces
- 1,040 Sq Ft Home
- Wood Flooring
Bedrooms and Bathrooms
- 3 Bedrooms
- 1 Full Bathroom
Unfinished Basement
- Walk-Out Basement
- Basement Fills Entire Space Under The House
- Sump Pump
- Block Basement Construction
Parking
- 4 Car Parking Spaces
- Driveway
- Open Parking
- Off-Street Parking
Outdoor Features
- Outdoor Storage
Location
- Property is near public transit
- Property is near schools
Schools
- Kes/Kis Elementary School
- Silver Lake Middle School
- Silver Lake High School
Utilities
- Forced Air Heating and Cooling System
- 1 Cooling Zone
- Heating System Uses Oil
- Natural Gas Connected
- Oil Water Heater
- Private Sewer
Listing and Financial Details
- Assessor Parcel Number M:0002 B:0003,1049350
Community Details
Amenities
- Shops
Recreation
- Park
- Jogging Path
- Bike Trail
Ownership History
Purchase Details
Home Financials for this Owner
Home Financials are based on the most recent Mortgage that was taken out on this home.Similar Homes in Kingston, MA
Home Values in the Area
Average Home Value in this Area
Purchase History
| Date | Buyer | Sale Price | Title Company |
|---|---|---|---|
| Pierce Jeremy D | $165,000 | -- |
Mortgage History
| Date | Status | Borrower | Loan Amount |
|---|---|---|---|
| Open | Pierce Jeremy D | $162,011 |
Property History
| Date | Event | Price | Change | Sq Ft Price |
|---|---|---|---|---|
| 04/20/2022 04/20/22 | Sold | $420,000 | +5.0% | $404 / Sq Ft |
| 03/08/2022 03/08/22 | Pending | -- | -- | -- |
| 03/05/2022 03/05/22 | For Sale | $400,000 | -- | $385 / Sq Ft |
Tax History Compared to Growth
Tax History
| Year | Tax Paid | Tax Assessment Tax Assessment Total Assessment is a certain percentage of the fair market value that is determined by local assessors to be the total taxable value of land and additions on the property. | Land | Improvement |
|---|---|---|---|---|
| 2025 | $10,357 | $798,500 | $212,900 | $585,600 |
| 2024 | $6,236 | $490,600 | $212,900 | $277,700 |
| 2023 | $5,480 | $410,200 | $212,900 | $197,300 |
| 2022 | $5,157 | $353,700 | $188,700 | $165,000 |
| 2021 | $5,199 | $323,300 | $188,700 | $134,600 |
| 2020 | $4,899 | $300,900 | $188,700 | $112,200 |
| 2019 | $4,768 | $289,700 | $188,700 | $101,000 |
| 2018 | $4,739 | $288,100 | $188,700 | $99,400 |
| 2017 | $4,282 | $259,500 | $168,200 | $91,300 |
| 2016 | $4,235 | $240,500 | $159,000 | $81,500 |
| 2015 | $4,074 | $240,500 | $159,000 | $81,500 |
| 2014 | $3,900 | $233,800 | $153,700 | $80,100 |
Agents Affiliated with this Home
-

Seller's Agent in 2022
Michelle Easter
William Raveis R.E. & Home Services
(617) 990-2209
-
Francisco Alonso

Buyer's Agent in 2022
Francisco Alonso
Dell Realty Inc.
(617) 592-8310
1 in this area
106 Total Sales
Map
Source: MLS Property Information Network (MLS PIN)
MLS Number: 72949234
APN: KING-000002-000003
- 29 Country Way
- 2 Westerly Ave
- 9 Sheridan Dr
- 56 & 60 Prince Way
- 32 Little Brook Rd
- 25 Little Brook Rd
- 18 Oakland Square
- 10 Jaclyn Ln Unit 10
- 3 Oakland Square
- 48 Grove St
- 61 West St
- 10 Plain St
- 57 Brandeis Cir
- 80 Pine St
- 170 Lake Shore Dr
- 84 Old Mill Rd
- 68 Harvard St
- 803 Center St
- 286 Valley St
- 1 Blueberryhill Rd
- 17 Country Way
- 15 Country Way
- 19 Country Way
- 14 Country Way
- 14 Country Way
- 12 Country Way
- 12 Country Way
- 12 Country Way
- 11 White Pine Ln
- 13 White Pine Ln
- 13 Country Way
- 23 Country Way
- 10 Country Way
- 7 White Pine Ln
- 12 White Pine Ln
- 11 Country Way
- 10 White Pine Ln
- 25 Country Way
- 14 White Pine Ln
- 8 White Pine Ln
