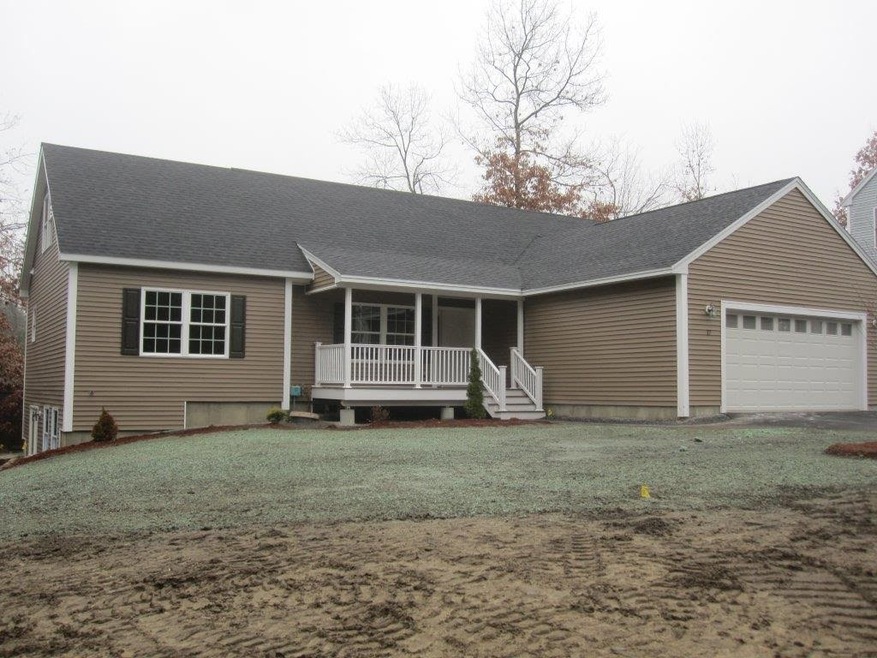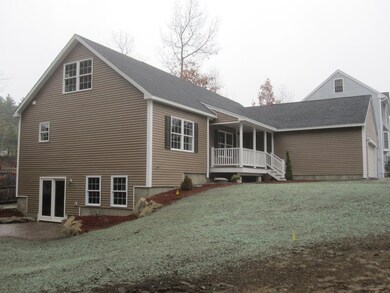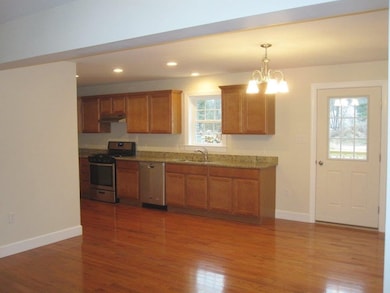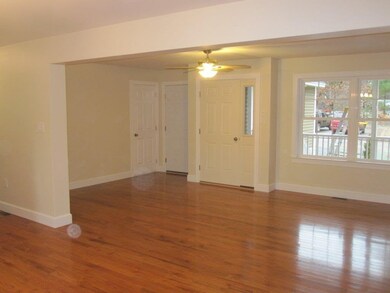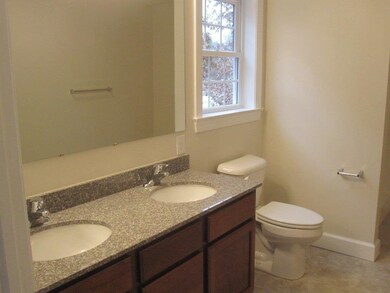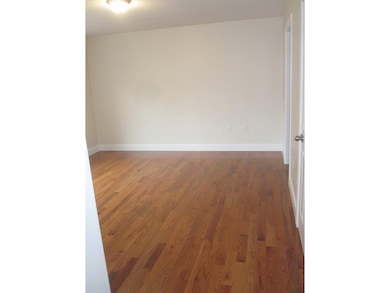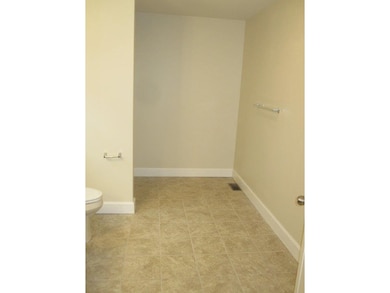
17 Courtney Ln Unit 17 Nashua, NH 03062
West Hollis NeighborhoodAbout This Home
As of May 2016BRAND NEW CONSTRUCTION! This wonderful 3 bed, 1 3/4 bath Ranch features hardwood floors, granite counter tops, and wonderful details throughout. Beautiful open concept design, Large living room with large double windows, spacious eat-in kitchen with sliders to the deck. Over sized master bedroom with walk-in closet and private bath, 2 additional guest rooms and large hall bath complete with full tub. 12' x 16' patio and 2 car attached garage, fully landscaped yard Walk-up attic that can be finished. Builder can customize any design to suit, this model features a walk-out basement which can be easily finished for additional living space. Excellent commuter location with easy access to Rt. 3, close to dinning and shopping. Perfect for those looking for single level living with little to no maintenance! Only 3 Lots left in this wonderful Nashua community!
Last Agent to Sell the Property
Tesla Realty Group, LLC License #064251 Listed on: 12/01/2014
Property Details
Home Type
Condominium
Est. Annual Taxes
$7,292
Year Built
2015
Lot Details
0
HOA Fees
$100 per month
Parking
2
Listing Details
- Status Detail: Closed
- Units per Building: 1
- Total Stories: 1
- Special Features: NewHome
- Property Sub Type: Condos
- Stories: 1
- Year Built: 2015
Interior Features
- Appliances: Dishwasher, Range - Gas
- Equipment: CO Detector, Smoke Detector
- Features Accessibility: 1st Floor Bedroom, 1st Floor Full Bathroom, 1st Floor Hrd Surfce Flr, Bathroom w/5 Ft. Diameter, Bathroom w/Step-in Shower, Bathroom w/Tub, Kitchen w/5 Ft. Diameter, No Stairs, One-Level Home, Zero-Step Entry Ramp
- Features Interior: Attic, Dining Area, Kitchen/Dining, Laundry Hook-ups, Master BR w/ BA, Walk-in Closet, Walk-in Pantry, Laundry - 1st Floor
- Total Bedrooms: 3
- Flooring: Carpet, Ceramic Tile, Hardwood
- Total Bathrooms: 2
- Three Quarter Bathrooms: 1
- Full Bathrooms: 1
- Basement: Yes
- Basement Access Type: Walkout
- Basement Description: Daylight, Full, Stairs - Interior, Unfinished
- Room 1: Kitchen - Eat-in
- Room 3: Living Room
- Room 7: Master Bedroom, On Level: 1
- Sq Ft - Apx Finished AG: 1595
- Sq Ft - Apx Total BG: 900
- Sq Ft - Apx Total Finished: 1595
- Sq Ft - Apx Unfinished BG: 900
Exterior Features
- Construction: Modular Prefab
- Driveway: Paved
- Exterior: Vinyl
- Foundation: Concrete
- Road Frontage: Yes
- Roads: Association, Cul-de-Sac, Dead End, Paved
- Roof: Shingle - Asphalt
- Features Exterior: Patio, Porch
Garage/Parking
- Garage Capacity: 2
- Parking: Driveway, Parking Spaces 4
- Garage Type: Attached
- Garage: Yes
- Garage Description: Auto Open, Direct Entry
Utilities
- Electric: 200 Amp, Circuit Breaker(s)
- Sewer: Public
- Water: Public
- Water Heater: Gas - Natural
- Heating Fuel: Gas - Natural
- Heating: Hot Air
- Cooling: Air Conditioner, Central AC
Condo/Co-op/Association
- Amenities: Snow Removal, Trash
- HOA Fee Frequency: Monthly
- Fee: 50
- Fees 2: 50
- Condo Name: Courtney Lane Estates
- Fee Includes Legacy: Plowing, Trash
Schools
- School District: Nashua School District
- Elementary School: Ledge Street Elementary School
- Middle School: Elm Street Middle School
- High School: Nashua High School South
Lot Info
- Lot Sq Ft: 6534
- Lot Acres: 0.15
- Lot Description: City Lot, Condo Development, Level, PRD/PUD
- Surveyed: Yes
- Zoning: R9
Tax Info
- Taxes TBD: Yes
Ownership History
Purchase Details
Home Financials for this Owner
Home Financials are based on the most recent Mortgage that was taken out on this home.Similar Homes in Nashua, NH
Home Values in the Area
Average Home Value in this Area
Purchase History
| Date | Type | Sale Price | Title Company |
|---|---|---|---|
| Warranty Deed | $350,000 | -- |
Mortgage History
| Date | Status | Loan Amount | Loan Type |
|---|---|---|---|
| Open | $481,600 | Stand Alone Refi Refinance Of Original Loan | |
| Closed | $233,000 | Purchase Money Mortgage |
Property History
| Date | Event | Price | Change | Sq Ft Price |
|---|---|---|---|---|
| 05/12/2016 05/12/16 | Sold | $365,000 | +4.3% | $229 / Sq Ft |
| 05/12/2016 05/12/16 | Sold | $350,000 | 0.0% | $219 / Sq Ft |
| 05/12/2016 05/12/16 | Sold | $350,000 | 0.0% | $219 / Sq Ft |
| 01/13/2016 01/13/16 | Pending | -- | -- | -- |
| 01/13/2016 01/13/16 | Pending | -- | -- | -- |
| 01/12/2016 01/12/16 | Pending | -- | -- | -- |
| 11/19/2015 11/19/15 | Price Changed | $350,000 | 0.0% | $219 / Sq Ft |
| 11/19/2015 11/19/15 | Price Changed | $350,000 | -2.8% | $219 / Sq Ft |
| 09/04/2015 09/04/15 | Price Changed | $360,000 | 0.0% | $226 / Sq Ft |
| 09/04/2015 09/04/15 | Price Changed | $360,000 | -6.5% | $226 / Sq Ft |
| 08/31/2015 08/31/15 | For Sale | $385,000 | 0.0% | $241 / Sq Ft |
| 06/20/2015 06/20/15 | For Sale | $385,000 | 0.0% | $241 / Sq Ft |
| 12/01/2014 12/01/14 | For Sale | $385,000 | -- | $241 / Sq Ft |
Tax History Compared to Growth
Tax History
| Year | Tax Paid | Tax Assessment Tax Assessment Total Assessment is a certain percentage of the fair market value that is determined by local assessors to be the total taxable value of land and additions on the property. | Land | Improvement |
|---|---|---|---|---|
| 2023 | $7,292 | $400,000 | $0 | $400,000 |
| 2022 | $7,228 | $400,000 | $0 | $400,000 |
| 2021 | $7,598 | $327,200 | $0 | $327,200 |
| 2020 | $7,398 | $327,200 | $0 | $327,200 |
| 2019 | $7,120 | $327,200 | $0 | $327,200 |
| 2018 | $6,940 | $327,200 | $0 | $327,200 |
| 2017 | $7,443 | $288,600 | $0 | $288,600 |
| 2016 | $7,235 | $288,600 | $0 | $288,600 |
| 2015 | $1,840 | $75,000 | $0 | $75,000 |
| 2014 | $1,804 | $75,000 | $0 | $75,000 |
Agents Affiliated with this Home
-
E
Seller's Agent in 2016
Ella Reape
Keller Williams Gateway Realty
Map
Source: PrimeMLS
MLS Number: 4394956
APN: NASH-000000-000048-000011F
- 5 Norma Dr
- 38 Dianne St
- 500 Candlewood Park Unit 21
- 155 Shore Dr
- 668 W Hollis St
- 20 Cimmarron Dr
- 102 Dalton St
- 3 Bartemus Trail Unit U106
- 20 Ledgewood Hills Dr Unit 103
- 40 Laurel Ct Unit U308
- 12 Ledgewood Hills Dr Unit 204
- 12 Ledgewood Hills Dr Unit 102
- 7 Nelson St
- 16 Laurel Ct Unit U320
- 47 Dogwood Dr Unit U202
- 27 Silverton Dr Unit U74
- 5 Lilac Ct Unit U334
- 39 Silverton Dr Unit U80
- 16 Gloucester Ln Unit U51
- 8 Althea Ln Unit U26
