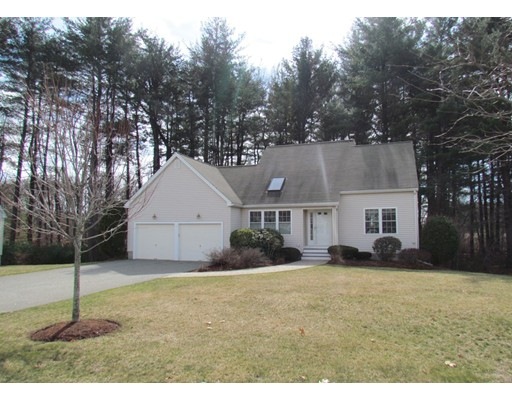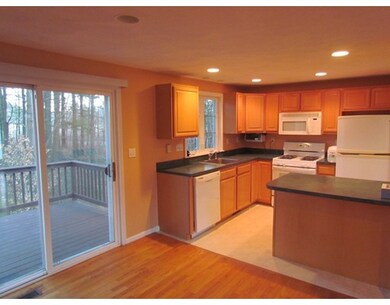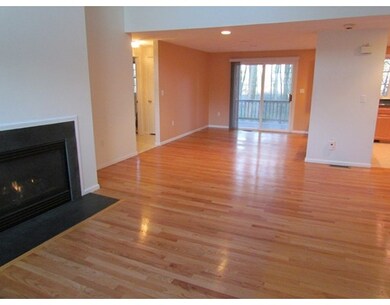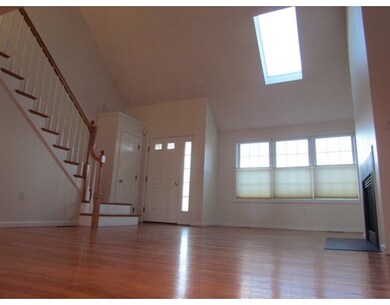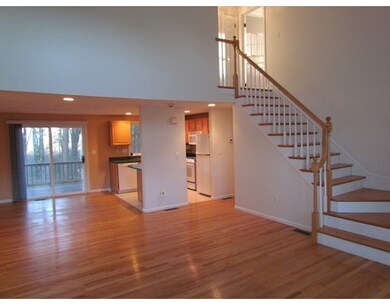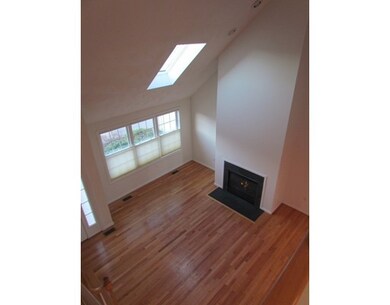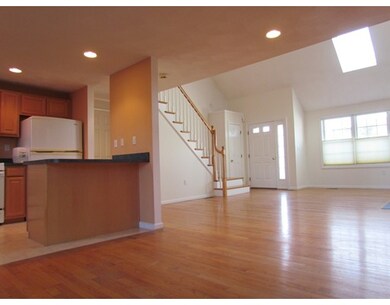
17 Cranberry Ln Unit 17 Burlington, MA 01803
Havenville NeighborhoodAbout This Home
As of August 2020The Best of Both Worlds! Enjoy the conveniences of carefree condo living yet also the privacy of Single Family living in this beautiful detached condo at serene Vine Brook Farms. This unique, idyllic 25 home cul de sac development is the only one in Burlington featuring fully detached stand alone homes. It boasts a 1st floor master and master bath with radiant heat plus another 2 bedrooms on the second floor.This 2 full and 2 half bath home has it all. First Floor Open floor plan with cathedral ceilings, gas fireplace, and sliders leading to the deck with stunning conservation vistas. Finished walkout lower level and attached 2 car garage. Conveniently located to the Burlington Mall, Francis Wyman Elementary school, Wegmans and major commuting routes 95/128 and 3. A Stunning home in a truly Convenient and Tranquil setting!
Last Agent to Sell the Property
Coldwell Banker Realty - Lexington Listed on: 03/30/2016

Property Details
Home Type
Condominium
Est. Annual Taxes
$7,059
Year Built
1998
Lot Details
0
Listing Details
- Unit Level: 1
- Property Type: Condominium/Co-Op
- Other Agent: 1.00
- Special Features: None
- Property Sub Type: Condos
- Year Built: 1998
Interior Features
- Appliances: Range, Dishwasher, Disposal, Microwave, Refrigerator
- Fireplaces: 1
- Has Basement: Yes
- Fireplaces: 1
- Primary Bathroom: Yes
- Number of Rooms: 8
- Amenities: Public Transportation, Shopping, Park, Medical Facility, Conservation Area, Highway Access
- Energy: Insulated Windows, Storm Doors
- Flooring: Wall to Wall Carpet, Laminate, Hardwood
- Insulation: Full
- Bedroom 2: Second Floor, 14X13
- Bedroom 3: Second Floor, 12X12
- Kitchen: First Floor, 10X9
- Laundry Room: First Floor
- Living Room: First Floor, 20X16
- Master Bedroom: First Floor, 18X12
- Master Bedroom Description: Bathroom - Full, Closet - Walk-in, Flooring - Hardwood
- Dining Room: First Floor, 10X10
- Family Room: Basement, 26X15
- Oth1 Room Name: Play Room
- Oth1 Dimen: 26X11
- Oth1 Dscrp: Flooring - Laminate, Exterior Access, Open Floor Plan, Slider, Recessed Lighting
- Oth1 Level: Basement
- No Living Levels: 2
Exterior Features
- Roof: Asphalt/Fiberglass Shingles
- Construction: Frame
- Exterior: Vinyl
- Exterior Unit Features: Deck
Garage/Parking
- Garage Parking: Attached
- Garage Spaces: 2
- Parking: Off-Street
- Parking Spaces: 4
Utilities
- Cooling: Central Air
- Heating: Gas, Electric Baseboard
- Cooling Zones: 1
- Heat Zones: 2
- Utility Connections: for Gas Range, for Gas Dryer, for Electric Dryer, Washer Hookup
- Sewer: City/Town Sewer
- Water: City/Town Water
Condo/Co-op/Association
- Condominium Name: Vine Brook Farms
- Association Fee Includes: Master Insurance, Exterior Maintenance, Road Maintenance, Landscaping, Snow Removal
- Pets Allowed: Yes w/ Restrictions
- No Units: 25
- Unit Building: 17
Fee Information
- Fee Interval: Monthly
Schools
- Elementary School: Francis Wyman
- Middle School: Marshall Simond
- High School: Burlington High
Lot Info
- Zoning: Res
Ownership History
Purchase Details
Purchase Details
Home Financials for this Owner
Home Financials are based on the most recent Mortgage that was taken out on this home.Purchase Details
Home Financials for this Owner
Home Financials are based on the most recent Mortgage that was taken out on this home.Purchase Details
Home Financials for this Owner
Home Financials are based on the most recent Mortgage that was taken out on this home.Purchase Details
Home Financials for this Owner
Home Financials are based on the most recent Mortgage that was taken out on this home.Similar Homes in Burlington, MA
Home Values in the Area
Average Home Value in this Area
Purchase History
| Date | Type | Sale Price | Title Company |
|---|---|---|---|
| Quit Claim Deed | -- | None Available | |
| Not Resolvable | $664,000 | None Available | |
| Not Resolvable | $535,000 | -- | |
| Deed | $372,000 | -- | |
| Deed | $279,900 | -- |
Mortgage History
| Date | Status | Loan Amount | Loan Type |
|---|---|---|---|
| Previous Owner | $630,800 | New Conventional | |
| Previous Owner | $322,700 | No Value Available | |
| Previous Owner | $334,800 | Purchase Money Mortgage | |
| Previous Owner | $80,000 | No Value Available | |
| Previous Owner | $144,000 | Purchase Money Mortgage |
Property History
| Date | Event | Price | Change | Sq Ft Price |
|---|---|---|---|---|
| 08/31/2020 08/31/20 | Sold | $664,000 | +0.8% | $279 / Sq Ft |
| 07/14/2020 07/14/20 | Pending | -- | -- | -- |
| 07/10/2020 07/10/20 | For Sale | $659,000 | +23.2% | $277 / Sq Ft |
| 04/29/2016 04/29/16 | Sold | $535,000 | +3.1% | $228 / Sq Ft |
| 04/04/2016 04/04/16 | Pending | -- | -- | -- |
| 03/30/2016 03/30/16 | For Sale | $519,000 | -- | $221 / Sq Ft |
Tax History Compared to Growth
Tax History
| Year | Tax Paid | Tax Assessment Tax Assessment Total Assessment is a certain percentage of the fair market value that is determined by local assessors to be the total taxable value of land and additions on the property. | Land | Improvement |
|---|---|---|---|---|
| 2025 | $7,059 | $815,100 | $0 | $815,100 |
| 2024 | $6,945 | $776,900 | $0 | $776,900 |
| 2023 | $5,915 | $629,300 | $0 | $629,300 |
| 2022 | $6,015 | $604,500 | $0 | $604,500 |
| 2021 | $6,015 | $604,500 | $0 | $604,500 |
| 2020 | $5,827 | $604,500 | $0 | $604,500 |
| 2019 | $5,241 | $500,100 | $0 | $500,100 |
| 2018 | $5,311 | $500,100 | $0 | $500,100 |
| 2017 | $5,186 | $500,100 | $0 | $500,100 |
| 2016 | $5,374 | $468,900 | $0 | $468,900 |
| 2015 | $5,322 | $468,900 | $0 | $468,900 |
| 2014 | $5,408 | $450,700 | $0 | $450,700 |
Agents Affiliated with this Home
-
R
Seller's Agent in 2020
Robert Smith
Churchill Properties
(781) 223-0851
2 in this area
35 Total Sales
-

Buyer's Agent in 2020
Theresa D'Antuono
Churchill Properties
(781) 718-5881
1 in this area
17 Total Sales
-

Seller's Agent in 2016
Gerard O Connell
Coldwell Banker Realty - Lexington
(781) 424-8286
2 in this area
34 Total Sales
Map
Source: MLS Property Information Network (MLS PIN)
MLS Number: 71979255
APN: BURL-000033C-000000-000070-000008
- 11 Fowler Terrace
- 1 Hallmark Gardens Unit 8
- 5 Hallmark Gardens Unit 6
- 14 Sandy Brook Rd
- 19 Mohawk Rd
- 20 Hilltop Dr
- 225 Middlesex Turnpike Unit 101
- 11 Terrace Hall Ave
- 93 Lexington St
- 5 Shady Lane Dr
- 14 Corcoran Rd
- 40 Crystal Cir
- 30 Lexington St
- 47 Skelton Rd
- 15 Princeton Rd
- 18 Overlook Dr Unit 2
- 28 Skelton Rd
- 129 Cambridge St Unit 1
- 2 Overlook Dr Unit 2
- 2 Overlook Dr Unit 1
