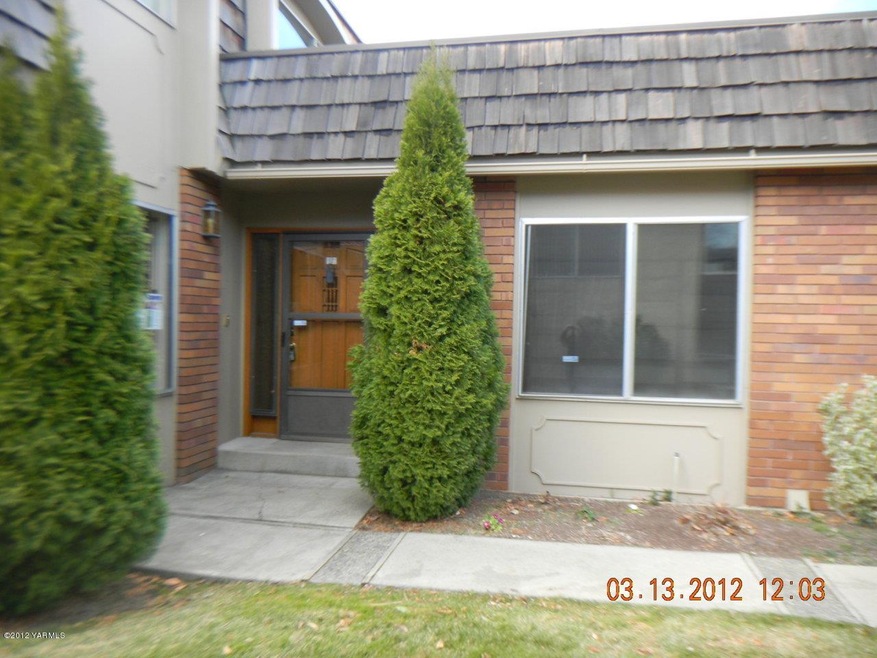
17 Crest Cir Unit 17 Yakima, WA 98908
West Valley NeighborhoodHighlights
- Community Pool
- 2 Car Attached Garage
- Carpet
- Cul-De-Sac
- Forced Air Heating and Cooling System
- Gas Fireplace
About This Home
As of May 2021Two Story Condo with a great location, main floor with gas fireplace in living room, den and galley kitchen. 55+ community with pool and clubhouse, Check out www.homepath.com for financing options.The seller has directed that all offers on this listing be made using the HomePath Online Offer system at the HomePath.com website"
Last Agent to Sell the Property
Lakemont Real Estate, LLC License #25486 Listed on: 05/11/2012
Property Details
Home Type
- Condominium
Est. Annual Taxes
- $2,012
Year Built
- Built in 1969
Lot Details
- Cul-De-Sac
- Back Yard Fenced
Home Design
- Brick Exterior Construction
- Concrete Foundation
- Frame Construction
- Wood Roof
- Built-Up Roof
- Masonite
Interior Spaces
- 1,746 Sq Ft Home
- 2-Story Property
- Gas Fireplace
Kitchen
- Range
- Dishwasher
Flooring
- Carpet
- Vinyl
Bedrooms and Bathrooms
- 3 Bedrooms
- Primary bedroom located on second floor
- Primary Bathroom is a Full Bathroom
Parking
- 2 Car Attached Garage
- Shared Driveway
- Off-Street Parking
Utilities
- Forced Air Heating and Cooling System
Community Details
- Community Pool
Listing and Financial Details
- Assessor Parcel Number 18131644438
Ownership History
Purchase Details
Home Financials for this Owner
Home Financials are based on the most recent Mortgage that was taken out on this home.Purchase Details
Home Financials for this Owner
Home Financials are based on the most recent Mortgage that was taken out on this home.Purchase Details
Purchase Details
Home Financials for this Owner
Home Financials are based on the most recent Mortgage that was taken out on this home.Purchase Details
Similar Homes in Yakima, WA
Home Values in the Area
Average Home Value in this Area
Purchase History
| Date | Type | Sale Price | Title Company |
|---|---|---|---|
| Warranty Deed | $262,000 | Valley Title Guarantee | |
| Bargain Sale Deed | $100,000 | Fidelity Title Company | |
| Trustee Deed | $281 | First American Title | |
| Warranty Deed | $154,000 | First American Title Company | |
| Interfamily Deed Transfer | -- | -- |
Mortgage History
| Date | Status | Loan Amount | Loan Type |
|---|---|---|---|
| Open | $248,900 | New Conventional | |
| Previous Owner | $97,000 | New Conventional | |
| Previous Owner | $146,300 | Purchase Money Mortgage |
Property History
| Date | Event | Price | Change | Sq Ft Price |
|---|---|---|---|---|
| 05/06/2021 05/06/21 | Sold | $262,000 | +162.0% | $150 / Sq Ft |
| 03/06/2021 03/06/21 | Pending | -- | -- | -- |
| 06/29/2012 06/29/12 | Sold | $100,000 | -- | $57 / Sq Ft |
| 05/11/2012 05/11/12 | Pending | -- | -- | -- |
Tax History Compared to Growth
Tax History
| Year | Tax Paid | Tax Assessment Tax Assessment Total Assessment is a certain percentage of the fair market value that is determined by local assessors to be the total taxable value of land and additions on the property. | Land | Improvement |
|---|---|---|---|---|
| 2025 | $2,757 | $298,900 | $44,800 | $254,100 |
| 2023 | $2,631 | $280,000 | $42,000 | $238,000 |
| 2022 | $2,330 | $214,500 | $32,200 | $182,300 |
| 2021 | $428 | $196,000 | $29,400 | $166,600 |
| 2019 | $451 | $160,900 | $24,100 | $136,800 |
| 2018 | $461 | $143,600 | $21,500 | $122,100 |
| 2017 | $431 | $129,500 | $19,400 | $110,100 |
| 2016 | $1,867 | $129,200 | $19,400 | $109,800 |
| 2015 | $1,867 | $146,300 | $36,500 | $109,800 |
| 2014 | $1,867 | $146,300 | $36,500 | $109,800 |
| 2013 | $1,867 | $146,300 | $36,500 | $109,800 |
Agents Affiliated with this Home
-
Brandy Garner

Seller's Agent in 2021
Brandy Garner
Keller Williams Yakima Valley
(760) 694-2727
44 in this area
126 Total Sales
-
Lynda Hopkins

Seller's Agent in 2012
Lynda Hopkins
Lakemont Real Estate, LLC
(509) 972-9010
16 in this area
89 Total Sales
Map
Source: MLS Of Yakima Association Of REALTORS®
MLS Number: 12-196
APN: 181316-44438
- 24 Crest Cir
- 4912 Madera Way Unit 25
- 623 N 51st Ave
- 4511 Englewood Ave
- 607 N 53rd Ave
- 4404 Benjamin Dr
- 5306 Douglas Dr
- 4701 Avalanche Ave
- 319 N 46th Ave
- 4504 W Lincoln Ave
- 5405 Douglas Dr
- 5201 Bitterroot Way
- 825 N Conestoga Blvd
- 5005 Homesite Dr
- 5506 Marilane St
- 5310 W Lincoln Ave
- 4109A Garden Park Way
- 4403 Catalyss Way
- 5207 Crest Dr
- 4404 Tayhill Way
