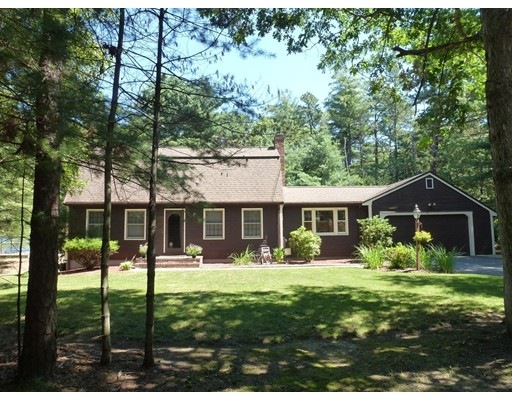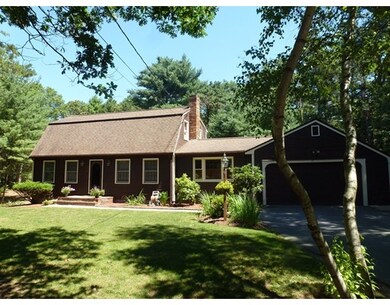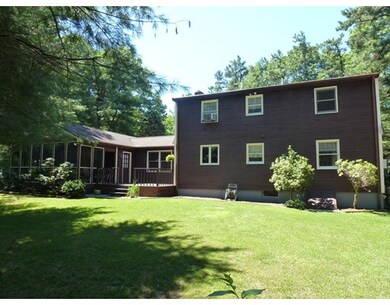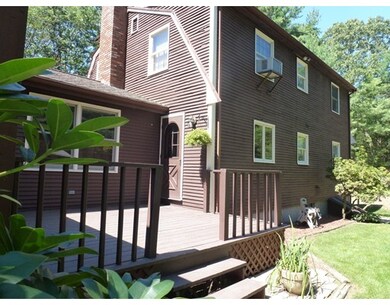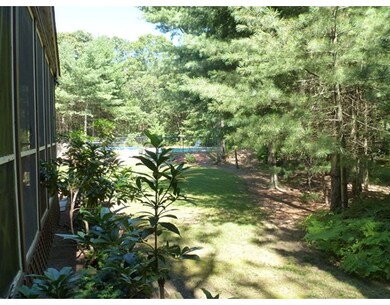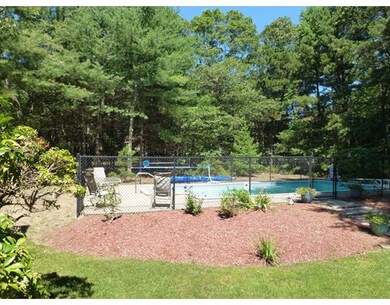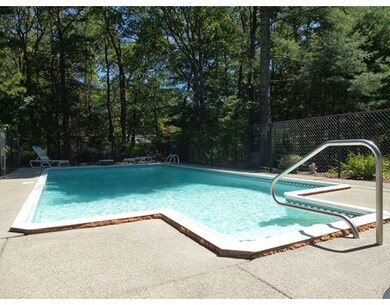
17 Crest Dr Middleboro, MA 02346
Middleborough Center NeighborhoodEstimated Value: $618,752 - $662,000
About This Home
As of September 2017Newly Priced/VALUE & LOCATION/Sought After "OAK RIDGE KNOLLS" Gambrel Cape w/18'x14' Attached(Sunken)Family Room(Wood Floors, Fireplace & 8' 4" Ceiling)/2 Car (24'x21')Attached Garage w/Screened Porch(21'x10')Overlooking Manicured Lawn & INGROUND Pool(Fully Operational & OPEN)/MODERN & Spacious Interior Design/Updated Bath(s) & KITCHEN w/Wood Flooring, Stainless Appliances & Corian Counter Tops/F.H.W. by Oil Furnace-Two Zones-Replaced/Formal Dining Room w/Wood Flooring w/Additional Cabinetry & Counter Space/FIRST Floor Bath w/Laundry-Staying(Could be Converted to FULL Bath)/Front to Back Master Bedroom w/Wood Flooring & Great Storage Space/SUPERB Cul-De-Sac Location w/Sidewalks, Street Lighting & WIDE Streets/GREAT Commuting Location-Close to Highways(105, 495, 44 & 24), Schools & WALKING Distance to Middleborough/Lakeville Commuter Rail/Sellers have secured housing...
Home Details
Home Type
- Single Family
Est. Annual Taxes
- $7,134
Year Built
- 1978
Lot Details
- 0.97
Utilities
- Private Sewer
Ownership History
Purchase Details
Home Financials for this Owner
Home Financials are based on the most recent Mortgage that was taken out on this home.Purchase Details
Home Financials for this Owner
Home Financials are based on the most recent Mortgage that was taken out on this home.Purchase Details
Similar Homes in the area
Home Values in the Area
Average Home Value in this Area
Purchase History
| Date | Buyer | Sale Price | Title Company |
|---|---|---|---|
| Foster Scott | $380,000 | -- | |
| Bessette Deborah | $302,000 | -- | |
| Duquenoy Daniel J | $333,500 | -- |
Mortgage History
| Date | Status | Borrower | Loan Amount |
|---|---|---|---|
| Open | Davis Allyson | $60,000 | |
| Open | Foster Scott | $304,000 | |
| Previous Owner | Bessette Deborah | $240,000 | |
| Previous Owner | Bessette Deborah | $242,000 | |
| Previous Owner | Hinchcliffe Susan M | $324,000 |
Property History
| Date | Event | Price | Change | Sq Ft Price |
|---|---|---|---|---|
| 09/29/2017 09/29/17 | Sold | $380,000 | 0.0% | $195 / Sq Ft |
| 08/18/2017 08/18/17 | Pending | -- | -- | -- |
| 08/11/2017 08/11/17 | Price Changed | $379,900 | -1.3% | $195 / Sq Ft |
| 07/30/2017 07/30/17 | For Sale | $384,900 | -- | $197 / Sq Ft |
Tax History Compared to Growth
Tax History
| Year | Tax Paid | Tax Assessment Tax Assessment Total Assessment is a certain percentage of the fair market value that is determined by local assessors to be the total taxable value of land and additions on the property. | Land | Improvement |
|---|---|---|---|---|
| 2025 | $7,134 | $532,000 | $167,400 | $364,600 |
| 2024 | $7,084 | $523,200 | $167,500 | $355,700 |
| 2023 | $7,111 | $499,400 | $167,500 | $331,900 |
| 2022 | $6,572 | $427,300 | $159,500 | $267,800 |
| 2021 | $6,479 | $398,200 | $139,900 | $258,300 |
| 2020 | $6,104 | $384,400 | $139,900 | $244,500 |
| 2019 | $5,582 | $360,600 | $139,900 | $220,700 |
| 2018 | $4,990 | $319,900 | $127,800 | $192,100 |
| 2017 | $4,517 | $286,400 | $123,200 | $163,200 |
| 2016 | $4,464 | $280,400 | $112,300 | $168,100 |
| 2015 | $4,554 | $288,600 | $112,300 | $176,300 |
Agents Affiliated with this Home
-
Kyle Belken

Seller's Agent in 2017
Kyle Belken
Realty One Group, LLC
(508) 941-1998
10 in this area
114 Total Sales
-
Jacques Handal
J
Buyer's Agent in 2017
Jacques Handal
Coldwell Banker Realty - Weston
(617) 957-5447
13 Total Sales
Map
Source: MLS Property Information Network (MLS PIN)
MLS Number: 72205886
APN: MIDD-000057-006334
- 2 Rhode Island Rd
- 36 W Grove St
- 124 S Main St
- 53 Riverside Dr Unit 53
- 55 Riverside Dr Unit 55
- 35 Bourne St
- 22 Court End Ave
- 69 Riverside Dr Unit 69
- 2 Beverlys Way Unit 2
- 7 Warren Ave
- 26 W Vaughan St
- 25 Rock St
- 18 Rock St
- 77 Main Street (Rte 105)
- 10 Keith Ave
- 29 Arch St
- 65 Oak St
- 58 Harcourt Ave
- 8 Rice St
- 29 Anderson Ave
