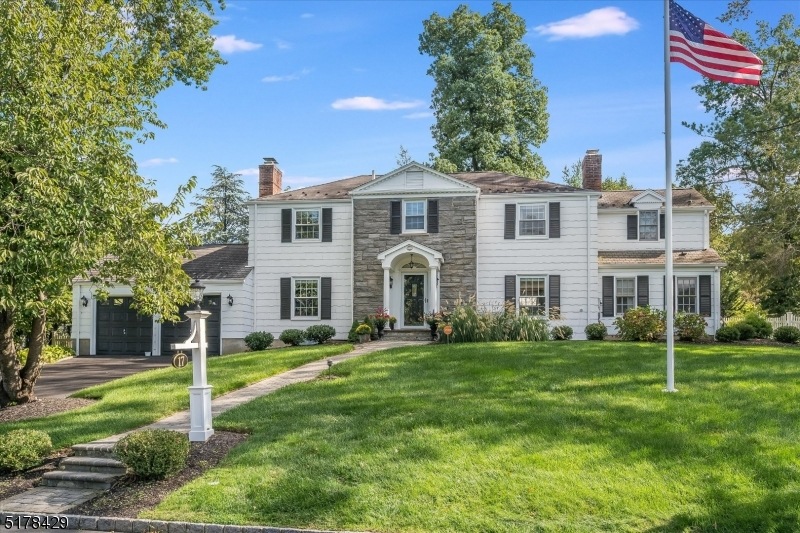Welcome to this beautiful, spacious colonial located in the prestigious Hill Section. The huge newly renovated great room, which opens to a large deck is an entertainer's dream featuring a wood-burning fireplace, wood floors, a wet bar, a game area for a pool table, pinball, card tables, a media area, and a wine closet. Enjoy the sauna after a night of hosting! A large formal dining room, with wood detailing, offers great space for those special sit-down meals. The formal living room with a wood-burning fireplace is a great space for cozier gatherings. Guests can enjoy the private en suite/first-floor primary bedroom complete with a full bath and walk-in closet. The den with a fireplace and built-ins is one of a few great office spaces this home offers. The kitchen, which needs updating, offers a breakfast room and is open to a contemporary family room that leads to the deck and backyard. The second level offers a primary suite with a spectacular walk-in custom closet, two additional closets, and a full bath. Two other bedrooms with a jack-n- jill bathroom round out the second floor. The large fully finished basement offers a rec room, an exercise room, another full bath, and a fifth bedroom. The grounds are beautiful and stately. A picturesque white fence encloses the property.

