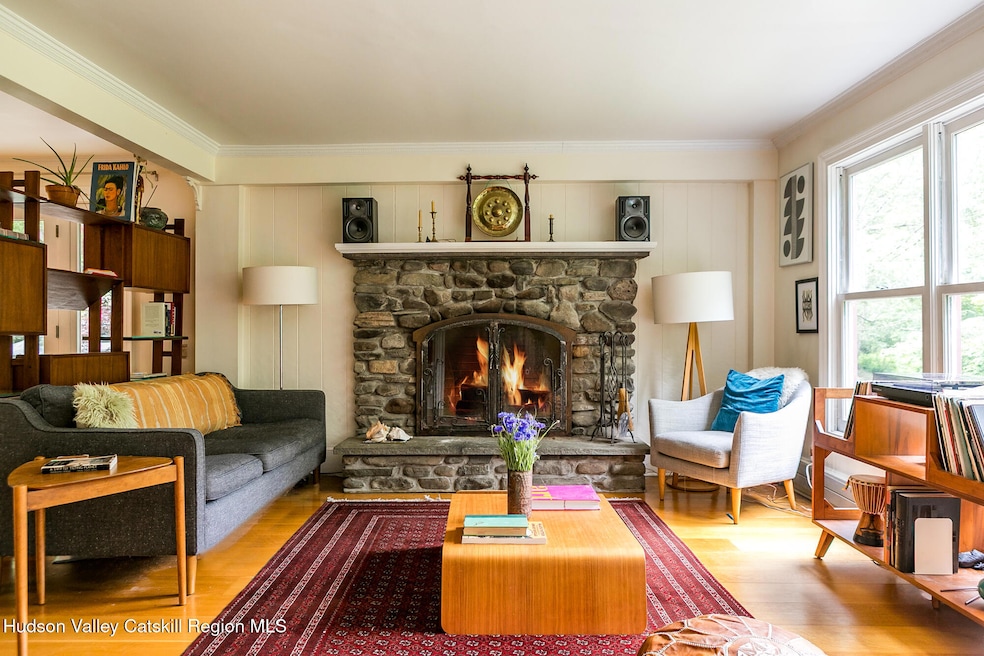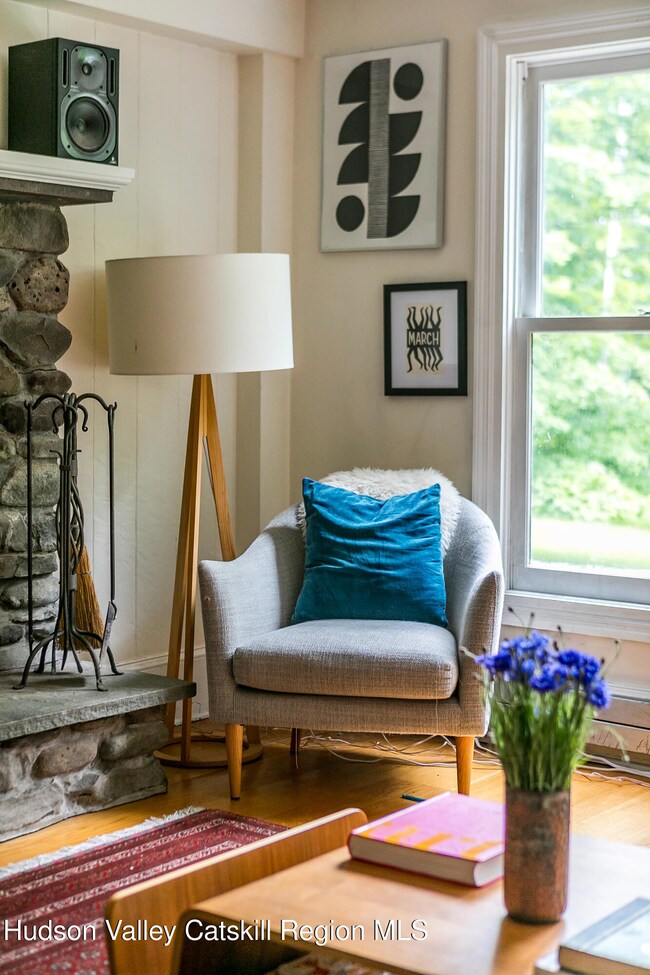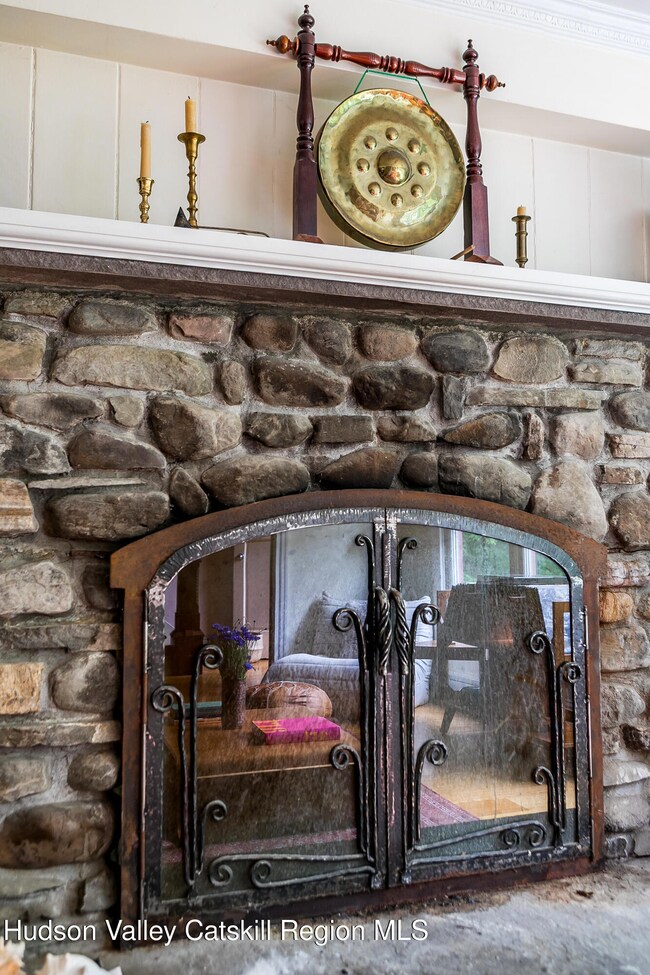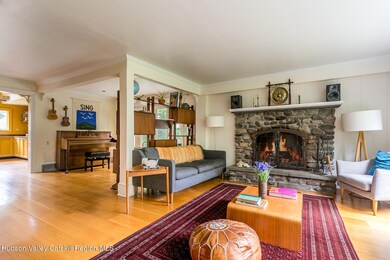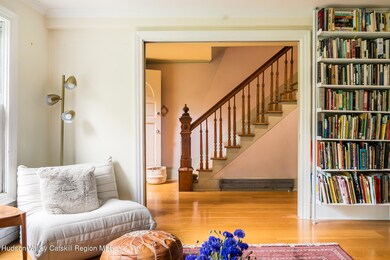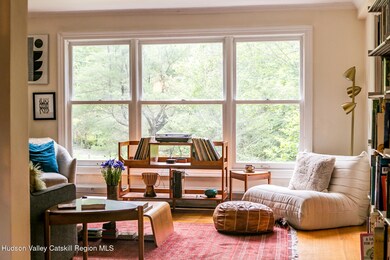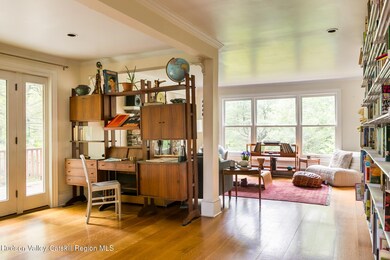17 Cross Patch Rd Willow, NY 12495
Highlights
- Stables
- 4.65 Acre Lot
- Deck
- Woodstock Elementary School Rated A-
- Mountain View
- Vaulted Ceiling
About This Home
Beautifully renovated farmhouse set on 4.65 private acres with seasonal mountain views. This fully furnished 3BR/2BA home features an open floor plan, custom kitchen with vaulted ceilings, high-end appliances, marble countertops, and hardwood floors throughout. Living room with cobblestone fireplace and French doors to covered porch. Screened porch and large back deck overlook lush grounds. Includes detached studio set up as a gym, fenced garden, and 2-stall horse barn. Washer/dryer, Wi-Fi, standby generator, and ample parking. Ideal for long-term rental, remote work, or peaceful retreat.
Listing Agent
Compass Greater NY, LLC License #10401290028 Listed on: 07/12/2025

Home Details
Home Type
- Single Family
Est. Annual Taxes
- $14,844
Year Built
- Built in 1895 | Remodeled
Lot Details
- 4.65 Acre Lot
- Cul-De-Sac
- Cleared Lot
- Private Yard
- Front Yard
Parking
- Driveway
Property Views
- Mountain
- Garden
Home Design
- Farmhouse Style Home
- Combination Foundation
- Frame Construction
- Asphalt Roof
- Wood Siding
Interior Spaces
- 1,876 Sq Ft Home
- 3-Story Property
- Furnished
- Vaulted Ceiling
- Wood Burning Fireplace
- Wood Frame Window
- Entrance Foyer
- Finished Attic
Kitchen
- Eat-In Kitchen
- Oven
- Built-In Range
- Range Hood
- Freezer
Flooring
- Wood
- Tile
Bedrooms and Bathrooms
- 3 Bedrooms
- 2 Full Bathrooms
Laundry
- Laundry in Bathroom
- Dryer
- Washer
Outdoor Features
- Deck
- Screened Patio
- Gazebo
- Outdoor Grill
- Playground
- Front Porch
Horse Facilities and Amenities
- Stables
Utilities
- Ductless Heating Or Cooling System
- Heating System Uses Oil
- Power Generator
- Well
- Water Heater
- Septic Tank
- High Speed Internet
Listing and Financial Details
- The owner pays for electricity, grounds care
- Assessor Parcel Number 15.1-1-48
Map
Source: Hudson Valley Catskills Region Multiple List Service
MLS Number: 20252946
APN: 5800-015.001-0001-048.000-0000
- 241 Silver Hollow Rd
- 259 Silver Hollow Rd
- 36 Cross Patch Rd
- TBD Cross Patch Rd
- 4270 New York 212
- 4912 New York 212
- 125 Valley View Way
- 132 Valley View Way
- 5305 New York 212
- 4868 New York 212
- 11 Grog Kill Rd
- 439 Silver Hollow Rd
- 446 Abbey Rd
- 94 the Middle Way
- Tbd Railroad Rd
- 5299 New York 212
- 1739 Route 214
- 16 Moggre Rd
- 540 Mount Tobias Rd
- 0 Lot 1 Church Rd
- 295 Grog Kill Rd
- 81 Reynolds Ln
- 79 Reynolds Ln
- 33 Race Track Rd
- 21 Abbey Rd Unit ID1241292P
- 11 Shultis Farm Rd
- 299 Wittenberg Rd
- 72 Meads Mountain Rd Unit /Unit 5
- 85 Broadview Rd Unit Studio
- 88 Rock City Rd Unit 90
- 75 Hill 99
- 13 Heyden Rd
- 114 Chase Rd
- 72 Hunter Dr Unit L5
- 20 Sherman Rd
- 81 Scribner Hollow Rd
- 178 Chestnut Hill Rd
- 7714 Main St
- 1563-1567 New York 28 Unit 2
- 6 Penrose Park
