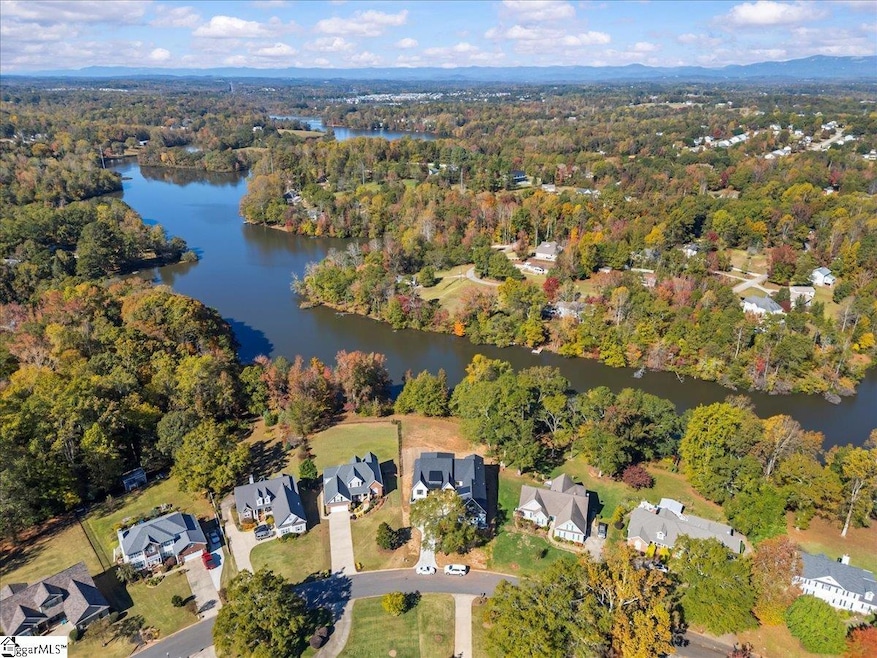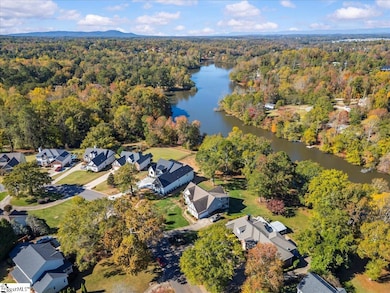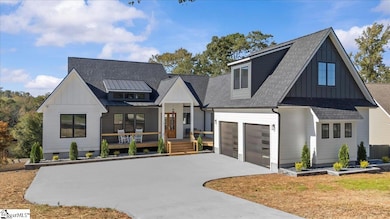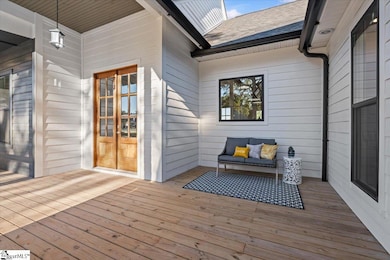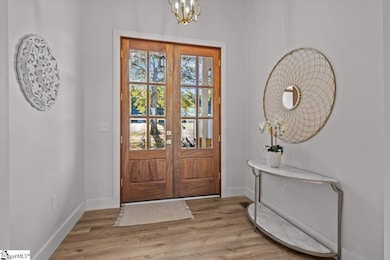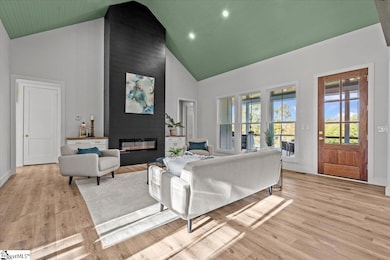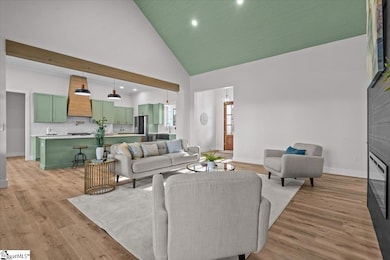
Estimated payment $5,184/month
Highlights
- New Construction
- Open Floorplan
- Outdoor Fireplace
- Waterfront
- Craftsman Architecture
- Cathedral Ceiling
About This Home
Welcome to luxurious lakefront living on beautiful Lake Cunningham. This brand-new custom home offers stunning views, timeless design, and approval for your own private dock — the perfect blend of comfort and waterfront adventure. Inside, soaring ceilings and an open layout highlight breathtaking lake views. The living room features a striking black shiplap fireplace and flows seamlessly into the designer kitchen with green cabinetry, quartz countertops, and premium appliances. The primary suite captures peaceful water views and includes a walk-in closet and a spa-inspired bath with gold fixtures and dual vanities. Upstairs, the finished flex room includes its own full bathroom, making it ideal as a second master suite, guest retreat, or private home office. Enjoy outdoor living year-round on the screened-in back porch with a built-in outdoor kitchen, perfect for morning coffee, summer cookouts, or sunset dinners overlooking the lake. Set on a quiet cul-de-sac just minutes from downtown Greer, this home delivers elegance, functionality, and true lakefront living at its best. Dock-approved and move-in ready — 17 Cunningham Point Court invites you to live the lake life.
Home Details
Home Type
- Single Family
Est. Annual Taxes
- $1,410
Lot Details
- 0.5 Acre Lot
- Lot Dimensions are 290x75
- Waterfront
- Level Lot
HOA Fees
- $24 Monthly HOA Fees
Parking
- 2 Car Attached Garage
Home Design
- New Construction
- Craftsman Architecture
- Architectural Shingle Roof
- Hardboard
Interior Spaces
- 2,600-2,799 Sq Ft Home
- 1.5-Story Property
- Open Floorplan
- Smooth Ceilings
- Cathedral Ceiling
- Ceiling Fan
- 2 Fireplaces
- Wood Burning Fireplace
- Gas Log Fireplace
- Living Room
- Dining Room
- Bonus Room
- Screened Porch
- Luxury Vinyl Plank Tile Flooring
- Crawl Space
Kitchen
- Walk-In Pantry
- Free-Standing Electric Range
- Built-In Microwave
- Dishwasher
- Quartz Countertops
Bedrooms and Bathrooms
- 4 Main Level Bedrooms
- 4.5 Bathrooms
Laundry
- Laundry Room
- Laundry on main level
- Washer and Electric Dryer Hookup
Outdoor Features
- Outdoor Fireplace
- Outdoor Kitchen
Schools
- Chandler Creek Elementary School
- Greer Middle School
- Greer High School
Utilities
- Forced Air Heating and Cooling System
- Heating System Uses Natural Gas
- Electric Water Heater
- Septic Tank
Community Details
- Cunningham Point Subdivision
- Mandatory home owners association
Listing and Financial Details
- Assessor Parcel Number 0537.17-01-008.00
Map
Home Values in the Area
Average Home Value in this Area
Property History
| Date | Event | Price | List to Sale | Price per Sq Ft |
|---|---|---|---|---|
| 01/20/2026 01/20/26 | Price Changed | $950,000 | -5.0% | $365 / Sq Ft |
| 10/23/2025 10/23/25 | For Sale | $1,000,000 | -- | $385 / Sq Ft |
About the Listing Agent
Austin's Other Listings
Source: Greater Greenville Association of REALTORS®
MLS Number: 1572942
- 204 Tot Howell Rd
- 1017 River Rd
- 26 Birch Tree Rd
- 30 Caperton Way
- 3151 N Highway 14
- 0 Lake Cunningham Rd Unit SPN328807
- 0 Lake Cunningham Rd Unit 22131988
- 122 Aleppo Ln
- 105 Aleppo Ln
- 625 Ashley Commons Ct
- 512 Presley Ct
- 10 Kimbrells Cove Ln
- 887 Ansel School Rd
- 702 Valley Creek Dr
- 00 Memorial Drive Extension
- 6 Peach Wood Trail
- 810 Ansel School Rd
- 111 Williamsburg Dr
- 1754 Memorial Drive Extension
- 114 Ashby Cross Ct
- 19 Tiny Time Ln
- 715 Corley Way
- 214 Clay Thorn Ct
- 30 Brooklet Trail
- 34 Tidworth Dr
- 310 Chandler Rd
- 553 Memorial Dr Extension Unit G
- 401 Mopar Ln
- 101 Chandler Rd
- 404 Mount Vernon Rd
- 128 Burlwood Ct
- 230 Barberry Ln
- 138 Spring St Unit ID1234774P
- 108 Fuller St Unit ID1234791P
- 1102 W Poinsett St
- 117 Pine St
- 2200 Racing Rd
- 509 W McElhaney Rd Unit D
- 439 S Buncombe Rd
- 1004 Parkview Greer Cir
