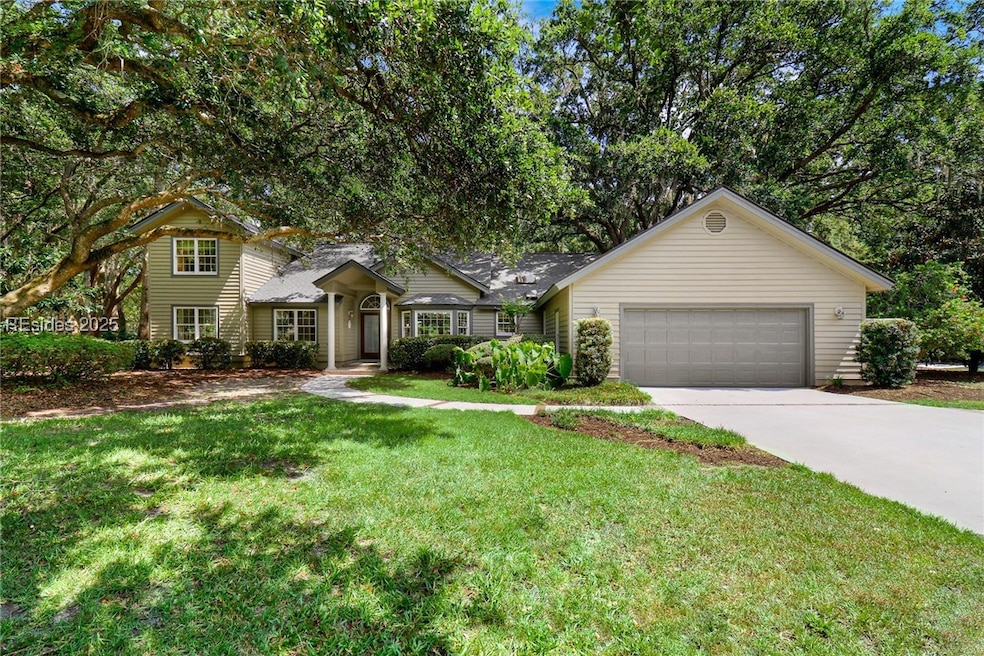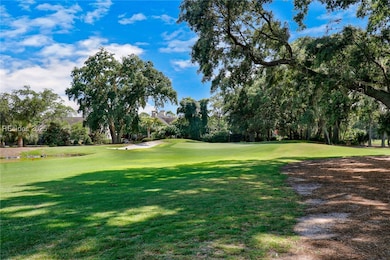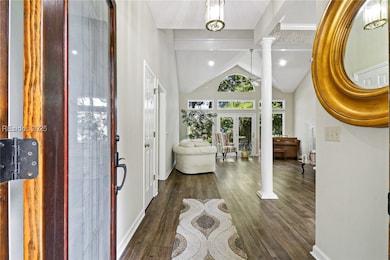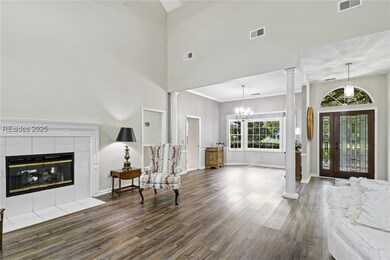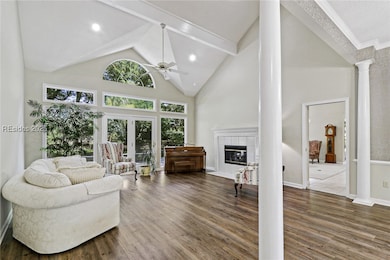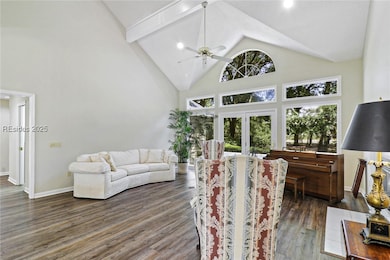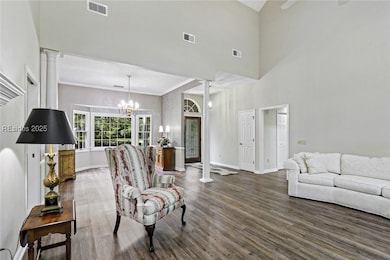17 Dahlgren Ln Hilton Head Island, SC 29928
Port Royal Plantation NeighborhoodEstimated payment $6,631/month
Highlights
- Community Beach Access
- Docks
- Viking Appliances
- Hilton Head Island High School Rated A-
- Golf Course View
- Deck
About This Home
The Port Royal Private Oceanfront Community sets the stage for this coastal dream home at the end of a quiet cul-de-sac overlooking the Robbers Row Course 18th green. Light-filled layout offers soaring ceilings, multiple gathering areas & great space for entertaining, indoors & out. Formal LR/DR, Chef’s eat-kitchen w/ Viking range & Sub-Zero fridge. Great room w fireplace. 3BR/3BA + den/office. Upstairs includes cozy living area, BR & full BA—ideal for guests. NEW roof, NEW drive, 2-car garage. Enjoy beach access, oceanfront pool, tennis, garden, trails, no short-term rentals & easy access to the optional membership Port Royal Golf Club.
Home Details
Home Type
- Single Family
Est. Annual Taxes
- $3,733
Year Built
- Built in 1989
Lot Details
- Northwest Facing Home
- Sprinkler System
Parking
- 2 Car Garage
Home Design
- Asphalt Roof
- Wood Siding
- Tile
Interior Spaces
- 3,263 Sq Ft Home
- 2-Story Property
- Cathedral Ceiling
- Ceiling Fan
- Fireplace
- Great Room
- Living Room
- Dining Room
- Bonus Room
- Utility Room
- Carpet
- Golf Course Views
- Pull Down Stairs to Attic
Kitchen
- Eat-In Kitchen
- Double Oven
- Gas Range
- Microwave
- Dishwasher
- Viking Appliances
- Disposal
Bedrooms and Bathrooms
- 4 Bedrooms
- Primary Bedroom on Main
- 4 Full Bathrooms
- Separate Shower
Laundry
- Laundry Room
- Dryer
- Washer
Outdoor Features
- Docks
- Deck
- Rain Gutters
Utilities
- Central Heating and Cooling System
Listing and Financial Details
- Tax Lot 9
- Assessor Parcel Number R510-009-000-0971-0000
Community Details
Amenities
- Community Garden
- Community Fire Pit
- Picnic Area
Recreation
- Community Beach Access
- Tennis Courts
- Pickleball Courts
- Community Playground
- Community Pool
- Trails
Additional Features
- Market Place II Subdivision
- Security Guard
Map
Home Values in the Area
Average Home Value in this Area
Tax History
| Year | Tax Paid | Tax Assessment Tax Assessment Total Assessment is a certain percentage of the fair market value that is determined by local assessors to be the total taxable value of land and additions on the property. | Land | Improvement |
|---|---|---|---|---|
| 2024 | $3,733 | $40,944 | $15,600 | $25,344 |
| 2023 | $3,733 | $40,944 | $15,600 | $25,344 |
| 2022 | $3,425 | $23,528 | $13,000 | $10,528 |
| 2021 | $3,524 | $23,528 | $13,000 | $10,528 |
| 2020 | $3,509 | $23,528 | $13,000 | $10,528 |
| 2019 | $3,321 | $23,528 | $13,000 | $10,528 |
| 2018 | $3,253 | $23,530 | $0 | $0 |
| 2017 | $3,173 | $22,630 | $0 | $0 |
| 2016 | $2,944 | $22,630 | $0 | $0 |
| 2014 | $2,222 | $22,630 | $0 | $0 |
Property History
| Date | Event | Price | List to Sale | Price per Sq Ft |
|---|---|---|---|---|
| 10/03/2025 10/03/25 | Price Changed | $1,199,000 | -7.1% | $367 / Sq Ft |
| 09/01/2025 09/01/25 | Price Changed | $1,290,000 | -4.4% | $395 / Sq Ft |
| 07/10/2025 07/10/25 | For Sale | $1,350,000 | -- | $414 / Sq Ft |
Source: REsides
MLS Number: 454501
APN: R510-009-000-0971-0000
- 11 Dahlgren Ln
- 3 Claire Dr
- 112 Union Cemetery Rd Unit 228
- 112 Union Cemetery Rd Unit 123
- 112 Union Cemetery Rd Unit 128
- 2 Wimbledon Ct Unit 209
- 2 Wimbledon Ct Unit 205
- 2 Resolute Place
- 115 Union Cemetery Rd Unit 3215
- 8 Wimbledon Ct Unit 331
- 8 Wimbledon Ct Unit 113
- 8 Wimbledon Ct Unit 211
- 3 Wimbledon Ct Unit 104
- 3 Wimbledon Ct Unit 204
- 27 Barony Ln
- 00 Dillon Rd
- 9 Wimbledon Ct Unit 4
- 19 Wimbledon Ct Unit 203
- 2 Sherman Dr
- 14 Wimbledon Ct Unit 501-5
- 85 Folly Field Rd Unit ID1316236P
- 45 Folly Field Rd Unit ID1316251P
- 40 Folly Field Rd
- 40 Folly Field Rd Unit ID1316233P
- 100 Mathews Dr Unit 7
- 52 Sandcastle Ct Unit ID1316234P
- 40 Folly Field Rd Unit HHIBTR #AR416
- 400 William Hilton Pkwy Unit ID1309201P
- 400 William Hilton Pkwy Unit ID1309196P
- 400 William Hilton Pkwy Unit ID1309205P
- 400 William Hilton Pkwy Unit ID1309203P
- 400 William Hilton Pkwy Unit ID1309199P
- 400 William Hilton Pkwy Unit ID1309197P
- 55 Gardner Dr
- 55 Gardner Dr Unit B1
- 55 Gardner Dr Unit A1
- 55 Gardner Dr Unit A2
- 239 Beach City Rd Unit ID1316239P
- 10 Surf Watch Way
- 239 Beach City Rd Unit 3319
