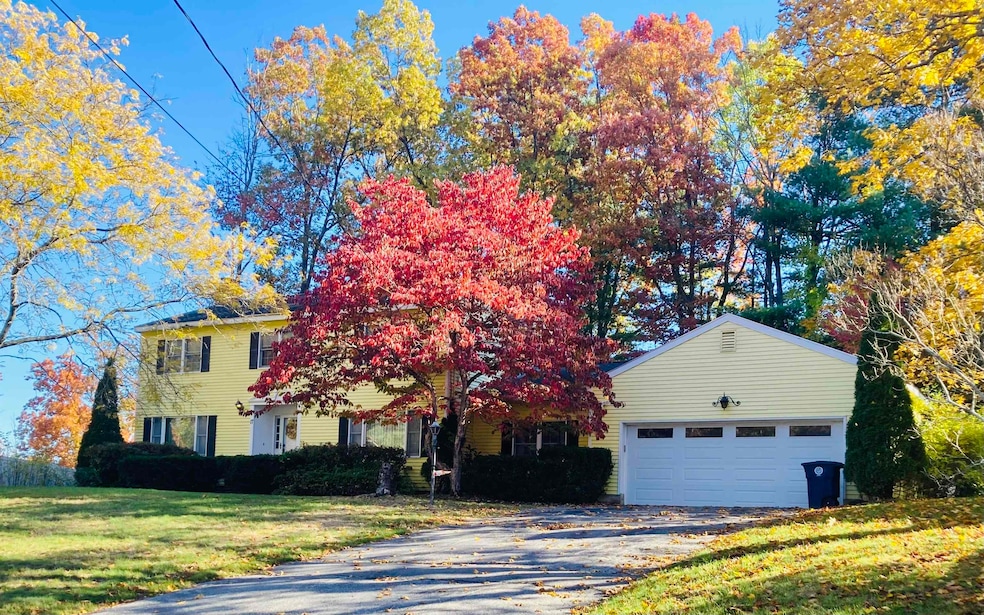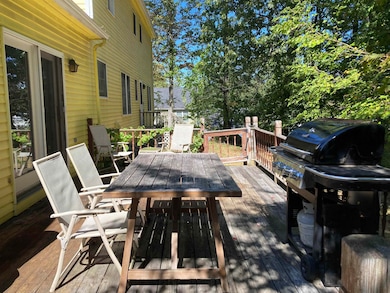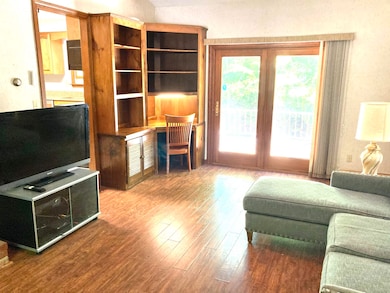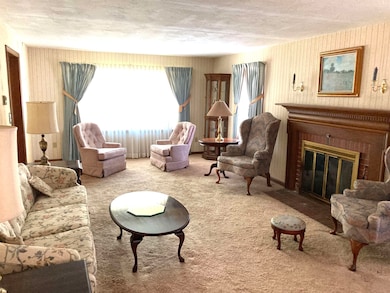17 Danbury Rd Nashua, NH 03064
North End Nashua NeighborhoodEstimated payment $3,715/month
Highlights
- Colonial Architecture
- Mud Room
- Living Room
- Deck
- Play Room
- Laundry Room
About This Home
**NORTH NASHUA COLONIAL** Looking for a GREAT DEAL? THIS IS IT!! Loaded with Custom Features - Large Entry Foyer, Front to Back Livingroom with Fireplace, Large First Floor Family Room with Fireplace & wood Stove Insert, Formal Dining, Kitchen w/Custom Cabinets. Granite tops & Dining Area. ff mudroom 2nd Floor has 4 Bedrooms. Main Bedroom has Dressing Area & Full Bath. Lower Level has 2 Finished Rooms - One has a Fireplace. Also on LL is the Laundry Room. Home has FHA Gas Heat & an Electric Back-Up and Central AC.
Prime North Nashua Location. If your Handy this Place is for YOU! one ac unit not working. OPEN HOUSE 10/26/25 10AM -12 **Being Sold "AS IS
Home Details
Home Type
- Single Family
Est. Annual Taxes
- $9,404
Year Built
- Built in 1977
Lot Details
- 0.37 Acre Lot
- Irrigation Equipment
- Property is zoned RA
Parking
- 2 Car Garage
Home Design
- Colonial Architecture
- Concrete Foundation
- Wood Frame Construction
Interior Spaces
- Property has 2 Levels
- Self Contained Fireplace Unit Or Insert
- Drapes & Rods
- Mud Room
- Family Room
- Living Room
- Dining Room
- Play Room
- Finished Basement
- Walk-Up Access
- Fire and Smoke Detector
Kitchen
- Microwave
- Dishwasher
- Disposal
Flooring
- Carpet
- Tile
Bedrooms and Bathrooms
- 4 Bedrooms
- En-Suite Bathroom
Laundry
- Laundry Room
- Dryer
- Washer
Utilities
- Forced Air Heating and Cooling System
- Cable TV Available
Additional Features
- Deck
- City Lot
Listing and Financial Details
- Tax Lot 1927
- Assessor Parcel Number 137
Map
Home Values in the Area
Average Home Value in this Area
Tax History
| Year | Tax Paid | Tax Assessment Tax Assessment Total Assessment is a certain percentage of the fair market value that is determined by local assessors to be the total taxable value of land and additions on the property. | Land | Improvement |
|---|---|---|---|---|
| 2024 | $9,403 | $591,400 | $179,700 | $411,700 |
| 2023 | $8,947 | $490,800 | $143,700 | $347,100 |
| 2022 | $8,869 | $490,800 | $143,700 | $347,100 |
| 2021 | $8,341 | $359,200 | $105,400 | $253,800 |
| 2020 | $8,122 | $359,200 | $105,400 | $253,800 |
| 2019 | $7,816 | $359,200 | $105,400 | $253,800 |
| 2018 | $7,619 | $359,200 | $105,400 | $253,800 |
| 2017 | $7,930 | $307,500 | $90,700 | $216,800 |
| 2016 | $7,709 | $307,500 | $90,700 | $216,800 |
| 2015 | $7,543 | $307,500 | $90,700 | $216,800 |
| 2014 | $7,395 | $307,500 | $90,700 | $216,800 |
Property History
| Date | Event | Price | List to Sale | Price per Sq Ft |
|---|---|---|---|---|
| 10/21/2025 10/21/25 | Price Changed | $560,000 | -6.7% | $165 / Sq Ft |
| 09/19/2025 09/19/25 | For Sale | $599,900 | -- | $177 / Sq Ft |
Purchase History
| Date | Type | Sale Price | Title Company |
|---|---|---|---|
| Warranty Deed | -- | -- | |
| Warranty Deed | -- | -- | |
| Deed | -- | -- |
Mortgage History
| Date | Status | Loan Amount | Loan Type |
|---|---|---|---|
| Previous Owner | $111,521 | Unknown | |
| Previous Owner | $156,000 | Unknown | |
| Previous Owner | $130,000 | Unknown |
Source: PrimeMLS
MLS Number: 5062119
APN: NASH-000137-000000-000167
- 72 Cox St
- 3 Paddington Place
- 3 Opal Way Unit 3
- 1 Opal Way Unit 1
- 2 Opal Way Unit 2
- 12 Juliana Ave Unit 14
- 31 Juliana Ave
- 31 Juliana Ave Unit 4
- 11 Juliana Ave Unit 52
- 47 Edgewood Ave
- 9 Monadnock St Unit 7
- 224 Manchester St
- 61 Manchester St
- 72 Wellington St Unit 25
- 4 Reservoir St
- 9 Catalina Ln
- 10 Todd Rd
- 16 Cushing Ave
- 113 Concord St
- 111 Concord St
- 61 Manchester St
- 160 Concord St
- 39 Concord St Unit C
- 1 Hampshire Dr
- 120 Flagstone Dr
- 2000 Southwood Dr
- 7 Paige Ave
- 34 Franklin St
- 34 Franklin St Unit 131
- 34 Franklin St Unit 306
- 34 Franklin St Unit LL21
- 152 Cannongate 111 Rd
- 30 Front St
- 3 Lucier St
- 2 Clocktower Place
- 29 Tolles St Unit 2nd Floor - Tolles St
- 44 High St
- 5 Pioneer Way
- 44 Walden Pond Dr
- 12 Sapphire Ln







