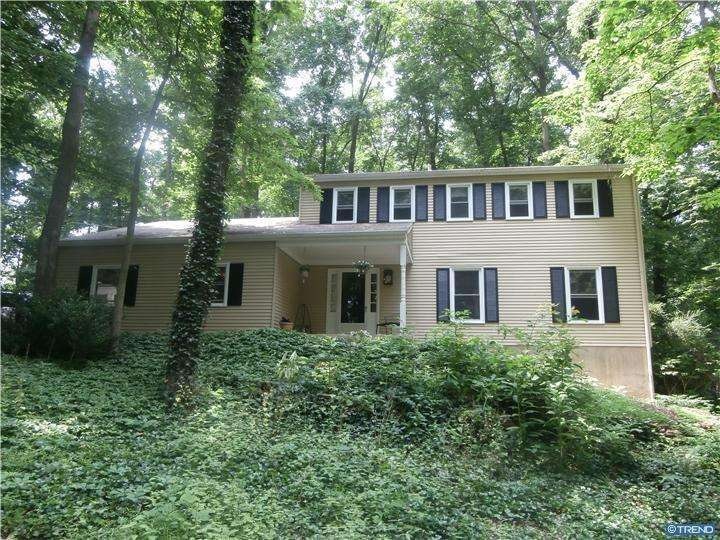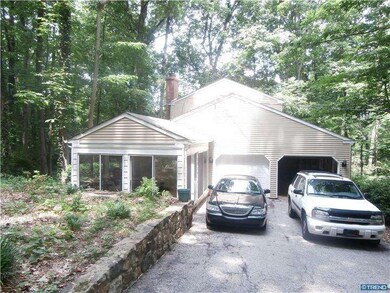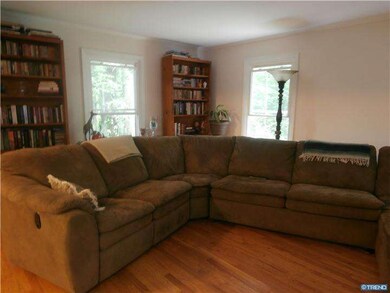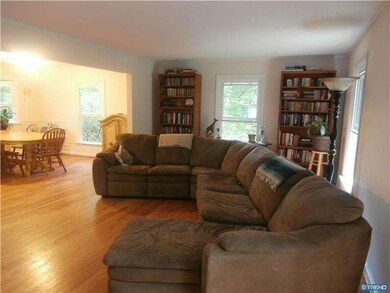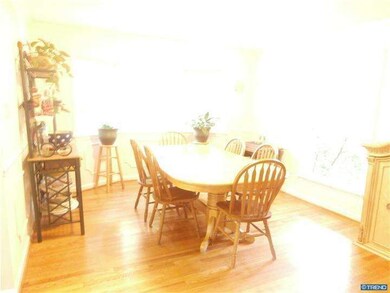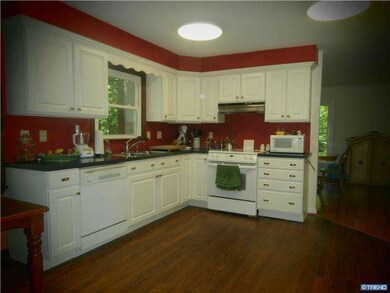
17 Deer Run Newark, DE 19711
Highlights
- Colonial Architecture
- Deck
- Wood Flooring
- North Star Elementary School Rated A
- Wooded Lot
- 2 Car Attached Garage
About This Home
As of June 2015Beautiful 2-story colonial nestled in fantastic wooded setting. This fine home gives you the feeling of living in the mountains or a park like setting. The first level features a huge living room along with a formal dining room. Beautiful open floor plan with updated kitchen that leads into the large family room with brick woodburning fireplace. A cozy den off the family room can also be used as an office. On the far end of the den is a large three season room that could suit many purposes from a cozy florida room to an area perfect for raising house plants or anything in between. Outback features a huge deck for lounging on a sunny day or for weekend bar-b-ques. Master bedroom features an expanded master bath with whirlpool tub. This home offers so much plus convenient to Hockessin and the PA line.
Home Details
Home Type
- Single Family
Est. Annual Taxes
- $3,197
Year Built
- Built in 1969
Lot Details
- 0.77 Acre Lot
- Lot Dimensions are 317 x 245
- Wooded Lot
- Property is in good condition
- Property is zoned NC40
HOA Fees
- $25 Monthly HOA Fees
Parking
- 2 Car Attached Garage
- Driveway
Home Design
- Colonial Architecture
- Brick Exterior Construction
- Aluminum Siding
Interior Spaces
- 2,250 Sq Ft Home
- Property has 2 Levels
- Brick Fireplace
- Family Room
- Living Room
- Dining Room
- Wood Flooring
Kitchen
- Eat-In Kitchen
- Dishwasher
- Disposal
Bedrooms and Bathrooms
- 3 Bedrooms
- En-Suite Primary Bedroom
- En-Suite Bathroom
- 2.5 Bathrooms
Basement
- Basement Fills Entire Space Under The House
- Exterior Basement Entry
- Laundry in Basement
Outdoor Features
- Deck
Utilities
- Forced Air Heating and Cooling System
- Heating System Uses Oil
- Electric Water Heater
Community Details
- Little Baltimore Subdivision
Listing and Financial Details
- Assessor Parcel Number 08-011.00-008
Ownership History
Purchase Details
Home Financials for this Owner
Home Financials are based on the most recent Mortgage that was taken out on this home.Purchase Details
Home Financials for this Owner
Home Financials are based on the most recent Mortgage that was taken out on this home.Purchase Details
Home Financials for this Owner
Home Financials are based on the most recent Mortgage that was taken out on this home.Purchase Details
Similar Homes in Newark, DE
Home Values in the Area
Average Home Value in this Area
Purchase History
| Date | Type | Sale Price | Title Company |
|---|---|---|---|
| Deed | $332,000 | None Available | |
| Deed | $285,000 | None Available | |
| Deed | $260,000 | -- | |
| Deed | $260,000 | -- |
Mortgage History
| Date | Status | Loan Amount | Loan Type |
|---|---|---|---|
| Open | $295,000 | New Conventional | |
| Closed | $311,427 | New Conventional | |
| Closed | $315,400 | New Conventional | |
| Previous Owner | $256,500 | New Conventional | |
| Previous Owner | $200,000 | Credit Line Revolving | |
| Previous Owner | $100,000 | No Value Available |
Property History
| Date | Event | Price | Change | Sq Ft Price |
|---|---|---|---|---|
| 06/26/2015 06/26/15 | Sold | $332,000 | -2.3% | $148 / Sq Ft |
| 04/18/2015 04/18/15 | Pending | -- | -- | -- |
| 08/14/2014 08/14/14 | Price Changed | $339,900 | -2.6% | $151 / Sq Ft |
| 06/23/2014 06/23/14 | For Sale | $349,000 | +22.5% | $155 / Sq Ft |
| 01/31/2012 01/31/12 | Sold | $285,000 | -- | $127 / Sq Ft |
| 12/11/2011 12/11/11 | Pending | -- | -- | -- |
Tax History Compared to Growth
Tax History
| Year | Tax Paid | Tax Assessment Tax Assessment Total Assessment is a certain percentage of the fair market value that is determined by local assessors to be the total taxable value of land and additions on the property. | Land | Improvement |
|---|---|---|---|---|
| 2024 | $4,519 | $122,300 | $23,000 | $99,300 |
| 2023 | $3,986 | $122,300 | $23,000 | $99,300 |
| 2022 | $4,034 | $122,300 | $23,000 | $99,300 |
| 2021 | $4,033 | $122,300 | $23,000 | $99,300 |
| 2020 | $4,047 | $122,300 | $23,000 | $99,300 |
| 2019 | $4,040 | $122,300 | $23,000 | $99,300 |
| 2018 | $3,960 | $122,300 | $23,000 | $99,300 |
| 2017 | $3,912 | $122,300 | $23,000 | $99,300 |
| 2016 | $3,736 | $122,300 | $23,000 | $99,300 |
| 2015 | $3,500 | $122,300 | $23,000 | $99,300 |
| 2014 | $3,239 | $122,300 | $23,000 | $99,300 |
Agents Affiliated with this Home
-
Michael Dutt

Seller's Agent in 2015
Michael Dutt
Patterson Schwartz
(302) 733-7079
3 in this area
107 Total Sales
-
Delcollo & Salva Team

Buyer's Agent in 2015
Delcollo & Salva Team
Patterson Schwartz
(302) 383-3576
11 in this area
247 Total Sales
-
Bill Donovan
B
Seller's Agent in 2012
Bill Donovan
BHHS Fox & Roach
(302) 521-7269
1 in this area
27 Total Sales
Map
Source: Bright MLS
MLS Number: 1002981288
APN: 08-011.00-008
- 1386 Doe Run Rd
- 12 High Meadow Ln
- 9 Tenby Chase Dr
- 1331 Broad Run Rd
- 4 Buckthorn Close
- 49 Tenby Chase Dr
- 2 Briarwood Ct
- 609 Fraim Cir
- 311 Nicola Ln
- 3 Langton Hill Rd
- 121 S Colts Neck Way
- 125 Hamilton Rd
- 16 Eynon Ct
- 22 Eynon Ct
- 701 Fawn Rd
- 1521 Yeatmans Station Rd
- 25 Mars Rd
- 5 Salina Ct
- 115 Cambridge Rd
- 137 Cambridge Rd
