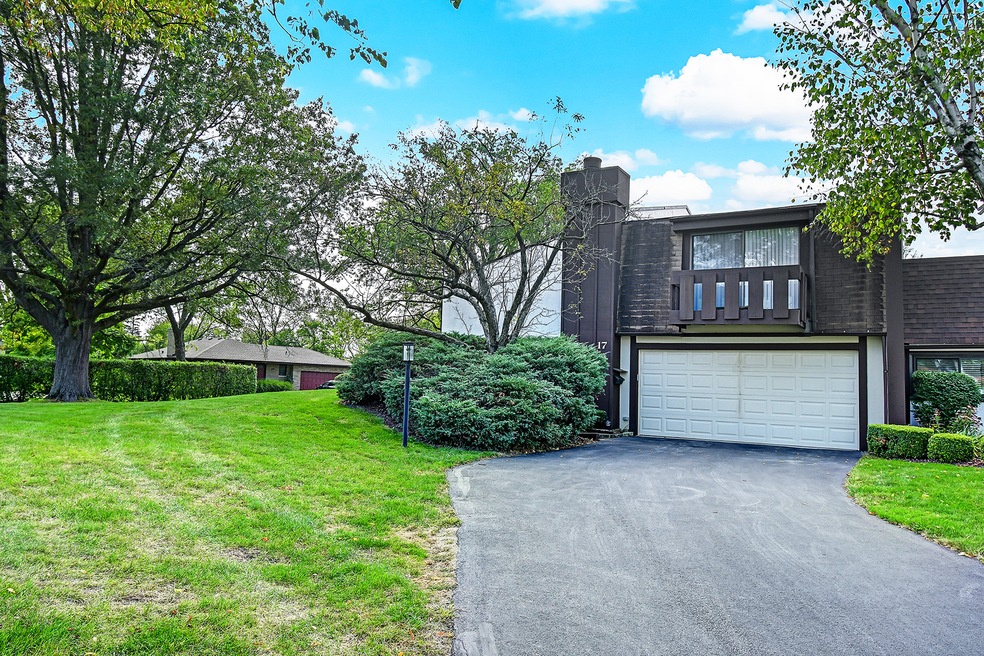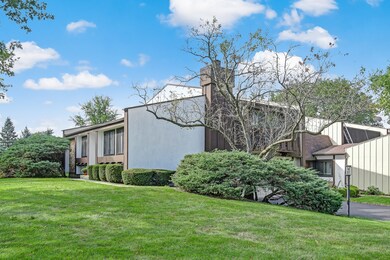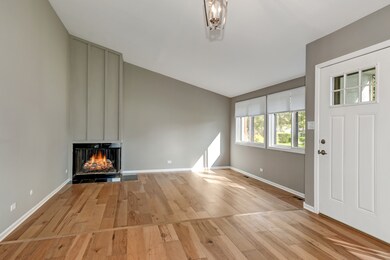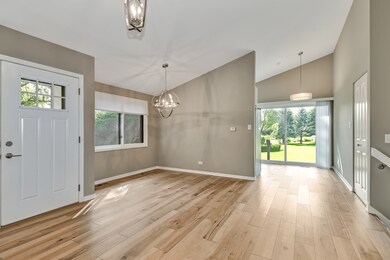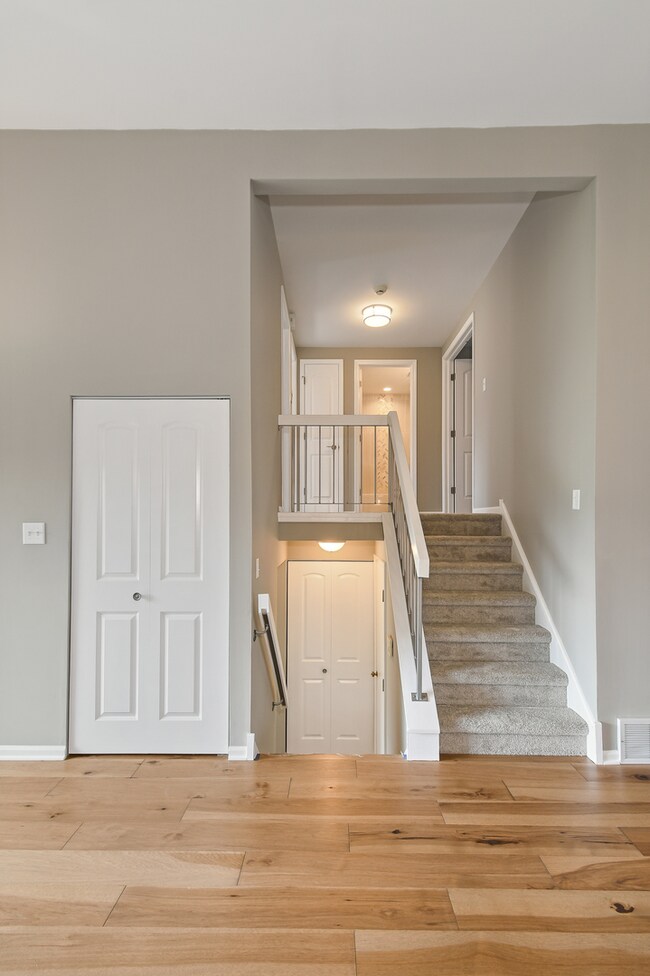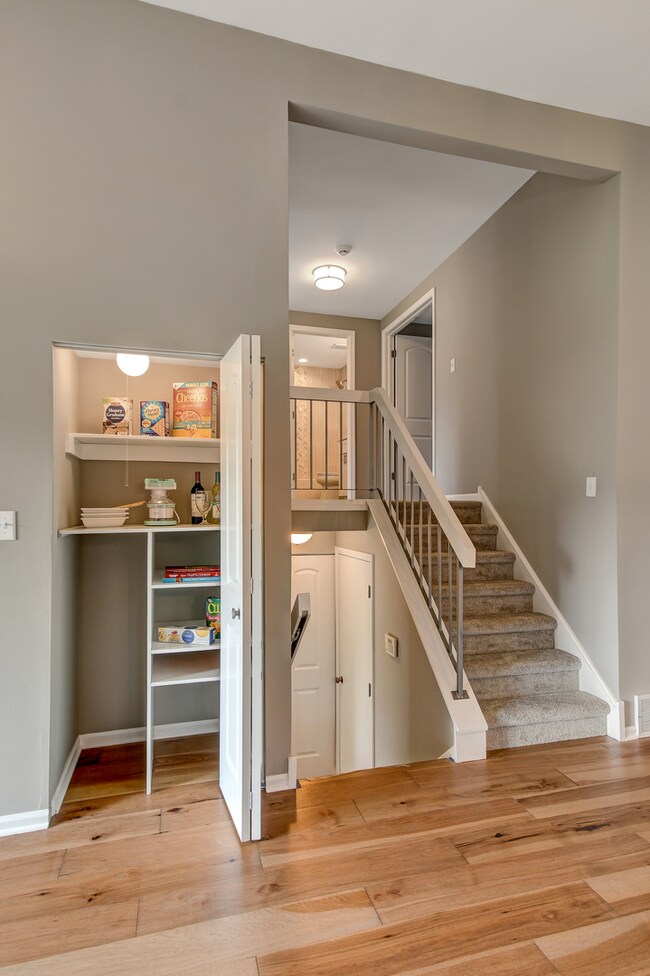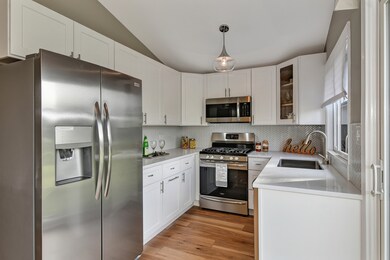
17 Deercrest Square Indian Head Park, IL 60525
Highlights
- Vaulted Ceiling
- End Unit
- Walk-In Pantry
- Highlands Elementary School Rated A
- Corner Lot
- Balcony
About This Home
As of October 2020Situated on a cul de sac, creating an oasis of peace and calm, surrounded by nature with your own private resort like backyard. This quality townhome is renovated to perfection and 100% ready to move in and enjoy. A sophisticated floor plan for today's lifestyle, offers high ceilings, exquisite millwork, new flooring, architectural details, and designer lighting throughout. 1st floor includes inviting living and dining rooms, totally new kitchen with quartz, full extension white cabinetry, new stainless steel appliances, Eklay sink, pantry closet and breakfast room. 2nd floor has luxurious master retreat with sliding doors to private balcony. Newly renovated spa-like bath with amazing shower and huge walk-in closet. Plus 2 additional bedrooms and a redone spectacular hall bath. Light filled lower level with sliding door to patio provides another level of good living. Washer and dryer in lower level, plus new powder room. Attached oversized 2 car garage. this home has it all.
Townhouse Details
Home Type
- Townhome
Est. Annual Taxes
- $6,208
Year Built
- 1976
Lot Details
- End Unit
- Cul-De-Sac
- East or West Exposure
HOA Fees
- $225 per month
Parking
- Attached Garage
- Parking Available
- Garage Transmitter
- Garage Door Opener
- Driveway
- Parking Included in Price
- Garage Is Owned
Home Design
- Slab Foundation
- Frame Construction
- Asphalt Shingled Roof
- Stucco Exterior
Interior Spaces
- Vaulted Ceiling
- Gas Log Fireplace
- Storage
- Washer and Dryer Hookup
Kitchen
- Breakfast Bar
- Walk-In Pantry
- Oven or Range
- <<microwave>>
- Dishwasher
Bedrooms and Bathrooms
- Walk-In Closet
- Primary Bathroom is a Full Bathroom
Home Security
Utilities
- Central Air
- Heating System Uses Gas
- Lake Michigan Water
Additional Features
- Balcony
- Property is near a bus stop
Community Details
Pet Policy
- Pets Allowed
Additional Features
- Common Area
- Storm Screens
Ownership History
Purchase Details
Home Financials for this Owner
Home Financials are based on the most recent Mortgage that was taken out on this home.Purchase Details
Home Financials for this Owner
Home Financials are based on the most recent Mortgage that was taken out on this home.Similar Homes in the area
Home Values in the Area
Average Home Value in this Area
Purchase History
| Date | Type | Sale Price | Title Company |
|---|---|---|---|
| Warranty Deed | $315,500 | Greater Illinois Title | |
| Warranty Deed | $220,000 | Greater Illinois Title |
Property History
| Date | Event | Price | Change | Sq Ft Price |
|---|---|---|---|---|
| 10/19/2020 10/19/20 | Sold | $315,200 | +1.7% | $197 / Sq Ft |
| 09/18/2020 09/18/20 | Pending | -- | -- | -- |
| 09/18/2020 09/18/20 | For Sale | $309,900 | +40.9% | $194 / Sq Ft |
| 11/29/2019 11/29/19 | Sold | $220,000 | -11.6% | $138 / Sq Ft |
| 11/12/2019 11/12/19 | Pending | -- | -- | -- |
| 10/30/2019 10/30/19 | For Sale | $249,000 | -- | $156 / Sq Ft |
Tax History Compared to Growth
Tax History
| Year | Tax Paid | Tax Assessment Tax Assessment Total Assessment is a certain percentage of the fair market value that is determined by local assessors to be the total taxable value of land and additions on the property. | Land | Improvement |
|---|---|---|---|---|
| 2024 | $6,208 | $31,000 | $4,460 | $26,540 |
| 2023 | $5,155 | $31,000 | $4,460 | $26,540 |
| 2022 | $5,155 | $22,772 | $2,944 | $19,828 |
| 2021 | $5,757 | $22,771 | $2,943 | $19,828 |
| 2020 | $4,245 | $22,771 | $2,943 | $19,828 |
| 2019 | $4,720 | $25,235 | $2,676 | $22,559 |
| 2018 | $4,628 | $25,235 | $2,676 | $22,559 |
| 2017 | $4,520 | $25,235 | $2,676 | $22,559 |
| 2016 | $4,633 | $22,007 | $2,319 | $19,688 |
| 2015 | $4,506 | $22,007 | $2,319 | $19,688 |
| 2014 | $4,249 | $22,007 | $2,319 | $19,688 |
| 2013 | $4,138 | $21,639 | $2,319 | $19,320 |
Agents Affiliated with this Home
-
Linda Feinstein

Seller's Agent in 2020
Linda Feinstein
Compass
(630) 319-0352
2 in this area
437 Total Sales
-
Liz Kmet

Buyer's Agent in 2020
Liz Kmet
RE/MAX
(708) 431-0300
2 in this area
42 Total Sales
-
Sharon Kalinoski
S
Seller's Agent in 2019
Sharon Kalinoski
ASAP Realty
(708) 805-0675
15 in this area
25 Total Sales
Map
Source: Midwest Real Estate Data (MRED)
MLS Number: MRD10862526
APN: 18-20-107-050-0000
- 6340 Willow Springs Rd
- 7445 Willow Springs Rd
- 164 Cascade Dr
- 13 Sweetwood Ct
- 123 Acacia Cir Unit 414
- 123 Acacia Cir Unit 314
- 125 Acacia Cir Unit 510E
- 6266 Edgebrook Ln E
- 31 Elmwood Ct
- 19 Westwood Dr
- 25 Algonquin Trail Unit 1
- 6483 Indianhead Trail
- 6727 Willow Springs Rd
- 6022 S Peck Ave
- 6280 Blackstone Ave
- 6100 Timber Ridge Ct
- 6670 S Brainard Ave Unit 303
- 11300 Sequoya Ln
- 6600 S Brainard Ave Unit 407
- 6660 S Brainard Ave Unit 103
