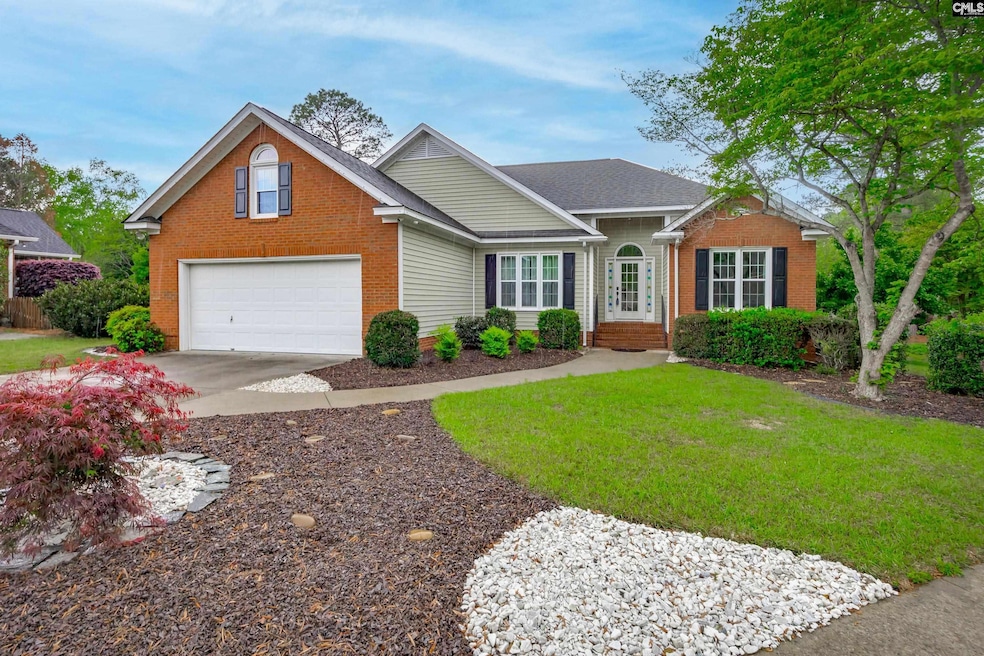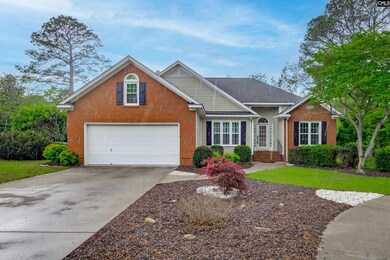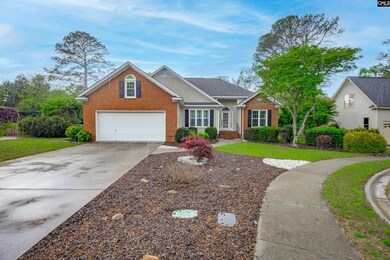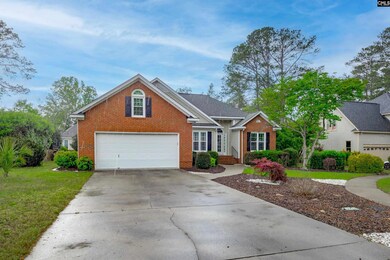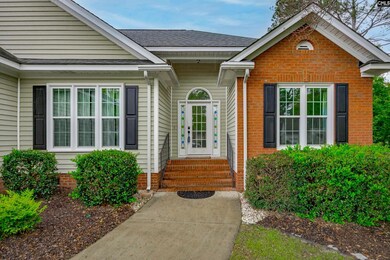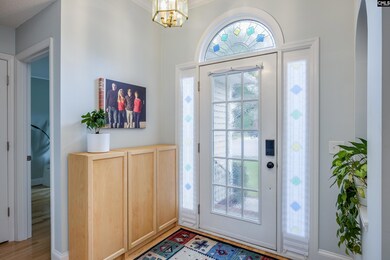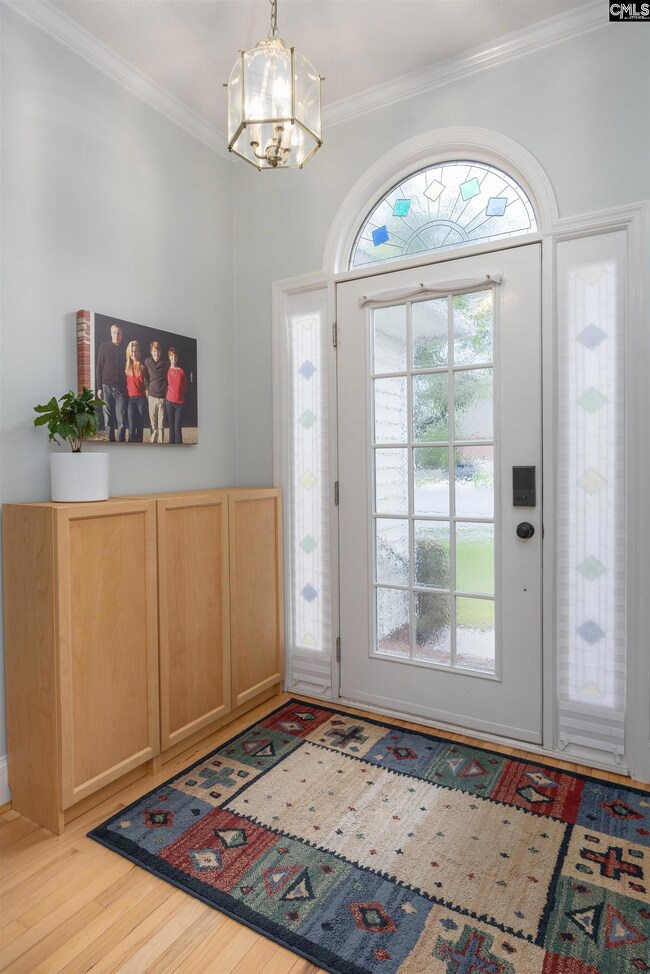
17 Deerpath Columbia, SC 29229
Northeast Columbia NeighborhoodEstimated payment $2,121/month
Highlights
- Tennis Courts
- Finished Room Over Garage
- Traditional Architecture
- Home Theater
- Vaulted Ceiling
- Wood Flooring
About This Home
Main Level Square Footage 1,687 + FROG 351 = 2,038 TOTAL Looking for YOUR DREAM HOME! Look no further, this property has great curb appeal located at the end of a tranquil cul-de-sac, an immaculate updated interior, and a peaceful outdoor space—like a screened porch and a well-kept backyard. Stained glass doors create a welcoming entryway, along with a formal dining area or potential home office, giving it such a unique, refined touch. Open Floorplan with Split Bedrooms creates an ideal layout for the family room and kitchen making the space feel so connected and inviting. Gleaming hardwood floors throughout with completely renovated bathrooms with tile floors and walk-in showers. Updated kitchen is absolutely incredible! Stainless Steel appliances and granite countertops, glass front cupboards really elevate the design and give it a sleek, airy feel. Induction cooktop and convection oven are perfect for those who love to cook or entertain, with the speed and precision. The Bosch dishwasher adds a touch of luxury and practicality. Window treatments in Dining and Owner's suite remain along with Refrigerator and Washer & Dryer. Newer low maintenance windows installed throughout. Disclaimer: CMLS has not reviewed and, therefore, does not endorse vendors who may appear in listings.
Home Details
Home Type
- Single Family
Est. Annual Taxes
- $5,124
Year Built
- Built in 1993
Lot Details
- 0.3 Acre Lot
- Cul-De-Sac
- Sprinkler System
HOA Fees
- $43 Monthly HOA Fees
Parking
- 2 Car Garage
- Finished Room Over Garage
- Garage Door Opener
Home Design
- Traditional Architecture
- Brick Front
- Vinyl Construction Material
Interior Spaces
- 2,038 Sq Ft Home
- 1-Story Property
- Crown Molding
- Tray Ceiling
- Vaulted Ceiling
- Ceiling Fan
- Wood Burning Fireplace
- Double Pane Windows
- Great Room with Fireplace
- Home Theater
- Home Office
- Loft
- Bonus Room
- Sewing Room
- Screened Porch
- Home Gym
- Crawl Space
- Security System Owned
Kitchen
- Eat-In Kitchen
- Self-Cleaning Convection Oven
- Built-In Range
- Built-In Microwave
- Dishwasher
- Granite Countertops
- Tiled Backsplash
- Disposal
Flooring
- Wood
- Tile
Bedrooms and Bathrooms
- 3 Bedrooms
- Walk-In Closet
- 2 Full Bathrooms
- Dual Vanity Sinks in Primary Bathroom
- Private Water Closet
- Separate Shower
Laundry
- Laundry on main level
- Dryer
- Washer
Attic
- Storage In Attic
- Attic Access Panel
- Pull Down Stairs to Attic
Outdoor Features
- Tennis Courts
- Rain Gutters
Schools
- North Springs Elementary School
- Summit Middle School
- Ridge View High School
Utilities
- Central Heating and Cooling System
- Gas Water Heater
- Cable TV Available
Community Details
Overview
- Association fees include common area maintenance, playground, pool, road maintenance, sidewalk maintenance, tennis courts, green areas
- The Summit HOA, Phone Number (803) 865-0609
- The Summit Fawnridge Subdivision
Recreation
- Community Pool
Map
Home Values in the Area
Average Home Value in this Area
Tax History
| Year | Tax Paid | Tax Assessment Tax Assessment Total Assessment is a certain percentage of the fair market value that is determined by local assessors to be the total taxable value of land and additions on the property. | Land | Improvement |
|---|---|---|---|---|
| 2024 | $5,124 | $151,000 | $0 | $0 |
| 2023 | $5,124 | $5,252 | $0 | $0 |
| 2022 | $1,424 | $131,300 | $28,800 | $102,500 |
| 2021 | $0 | $5,250 | $0 | $0 |
| 2020 | $1,442 | $5,250 | $0 | $0 |
| 2019 | $1,418 | $5,250 | $0 | $0 |
| 2018 | $1,305 | $4,760 | $0 | $0 |
| 2017 | $1,281 | $4,760 | $0 | $0 |
| 2016 | $1,276 | $4,760 | $0 | $0 |
| 2015 | -- | $4,760 | $0 | $0 |
| 2014 | $1,279 | $119,100 | $0 | $0 |
| 2013 | -- | $4,760 | $0 | $0 |
Property History
| Date | Event | Price | Change | Sq Ft Price |
|---|---|---|---|---|
| 04/13/2025 04/13/25 | Pending | -- | -- | -- |
| 04/11/2025 04/11/25 | For Sale | $295,000 | -- | $145 / Sq Ft |
Purchase History
| Date | Type | Sale Price | Title Company |
|---|---|---|---|
| Quit Claim Deed | -- | -- | |
| Deed | $150,500 | -- |
Mortgage History
| Date | Status | Loan Amount | Loan Type |
|---|---|---|---|
| Previous Owner | $100,000 | Unknown | |
| Previous Owner | $135,450 | No Value Available |
Similar Homes in Columbia, SC
Source: Consolidated MLS (Columbia MLS)
MLS Number: 606259
APN: 23008-01-28
- 16 Wheatstone
- 7 Deerpath
- 4 Dovecreek
- 9 Wheatstone
- 7 Wheatstone
- 1 Birchbark
- 27 Ricemill Ferry
- 19 Ricemill Ferry
- 127 Curvewood Rd
- 3 Scottsdale Ct
- 102 Castle Ridge Dr
- 304 Curvewood Rd
- 10 Mystic Way Dr
- 517 Adelaide Ct
- 515 Adelaide Ct
- 513 Adelaide Ct
- 511 Aedlaide Ct
- 509 Adelaide Ct
- 507 Adelaide Ct
- 601 Weatherbrook Way
