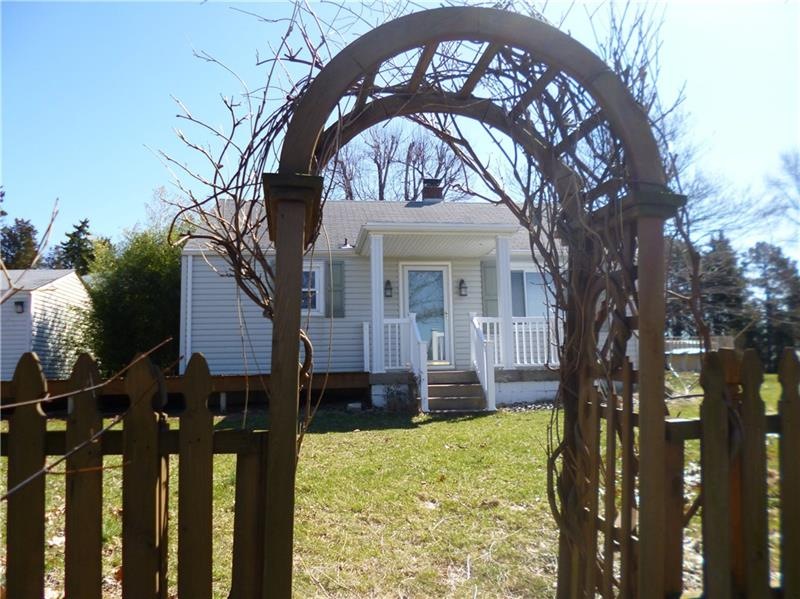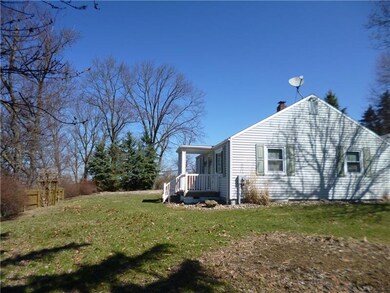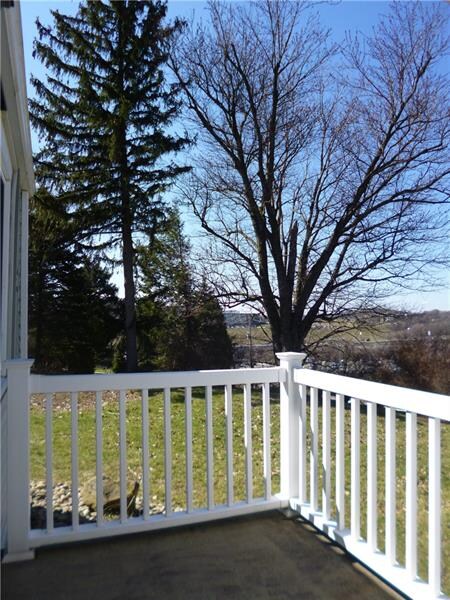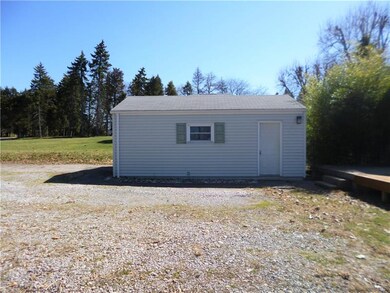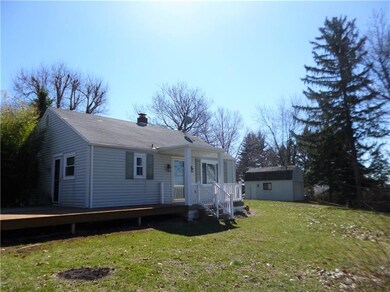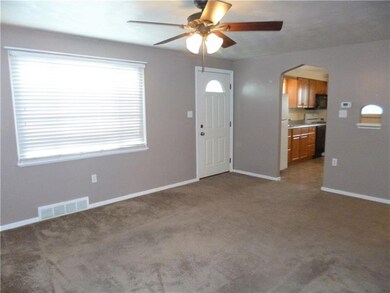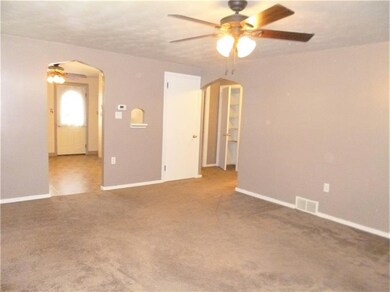
$175,000
- 4 Beds
- 1 Bath
- 1,232 Sq Ft
- 1045 Moon Run Rd
- Mc Kees Rocks, PA
This home is a fantastic investment opportunity with great potential! Located in a prime spot close to shopping, restaurants, airport, and major highways, convenience is at your doorstep. This property needs some TLC and perfect for those looking to add personal touches or value through renovation. The front porch has been converted into two additional bedrooms, offering flexible space for a
Diane McConaghy RE/MAX SELECT REALTY
