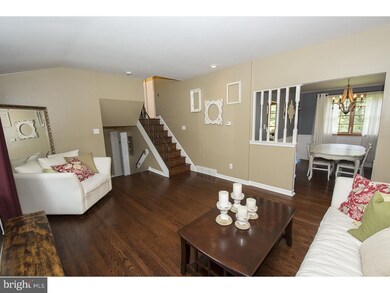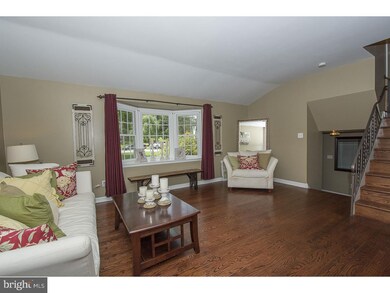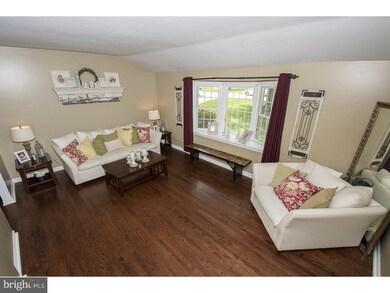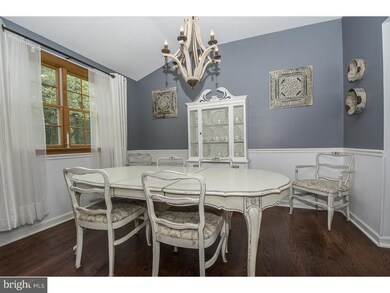
17 Doe Ln Malvern, PA 19355
Highlights
- Colonial Architecture
- Wood Flooring
- 1 Car Direct Access Garage
- Kathryn D. Markley El School Rated A
- No HOA
- Porch
About This Home
As of August 2015Welcome to 17 Doe Lane! This beautifully maintained and updated brick home situated on a premium .45 acre lot is located in the sought after neighborhood of Chester Valley Knoll in Malvern convenient to GV Corporate Center, Worthington Town Center & the PA Turnpike. Recent updates to this 3 Bedroom home feature refinished hardwood floors, new wood flooring in Family Room & Master Bedroom, new carpeting in finished Lower Level and renovation of Master Bath & Hall Bath. Double door front entry opens to the slate Foyer w/double closet. 1st Floor features large Formal Living Room w/refin hardwood floors & triple bow window; Formal Dining Room w/refin hardwood & chairrail; Kitchen w/maple cabinetry, hardwood flooring, tile backsplash, 5-burner gas cooktop, dw, stainless sink, built-in GE microwave, chairrail, crown molding & ceiling fan; Family Room w/new wood flooring; Powder Room w/12x12 ceramic tile floor & pedestal sink. 2nd Floor features Master Bedroom w/new wood flooring, ceiling fan & updated Master Bath w/gorgeous tile & glass bowl vanity sink; 2 add'l Family BRs w/hardwood & ceiling fans; updated hall Bath w/granite top vanity sink & tub/shower. Finished Lower Level w/new carpet, recessed lighting, outside exit & storage. Outdoor living area features rear patio overlooking private back yard. Additional amenities include Pella windows, new hot water heater (2014) & 1-car garage. Don't miss this fantastic home in the esteemed Great Valley School District.
Last Agent to Sell the Property
BHHS Fox & Roach Malvern-Paoli License #RS186979L Listed on: 06/11/2015

Home Details
Home Type
- Single Family
Est. Annual Taxes
- $3,355
Year Built
- Built in 1961
Lot Details
- 0.45 Acre Lot
- Level Lot
- Property is in good condition
- Property is zoned R2
Parking
- 1 Car Direct Access Garage
- Driveway
Home Design
- Colonial Architecture
- Split Level Home
- Brick Exterior Construction
- Pitched Roof
- Shingle Roof
- Vinyl Siding
Interior Spaces
- 1,600 Sq Ft Home
- Ceiling Fan
- Family Room
- Living Room
- Dining Room
- Finished Basement
- Basement Fills Entire Space Under The House
- Laundry on lower level
Kitchen
- Eat-In Kitchen
- <<selfCleaningOvenToken>>
- <<builtInRangeToken>>
- <<builtInMicrowave>>
- Dishwasher
- Disposal
Flooring
- Wood
- Tile or Brick
Bedrooms and Bathrooms
- 3 Bedrooms
- En-Suite Primary Bedroom
- En-Suite Bathroom
- 3 Bathrooms
Outdoor Features
- Patio
- Shed
- Porch
Schools
- Great Valley Middle School
- Great Valley High School
Utilities
- Forced Air Heating and Cooling System
- Heating System Uses Gas
- Natural Gas Water Heater
- Cable TV Available
Community Details
- No Home Owners Association
- Chester Valley Kno Subdivision
Listing and Financial Details
- Tax Lot 0023
- Assessor Parcel Number 42-04F-0023
Ownership History
Purchase Details
Home Financials for this Owner
Home Financials are based on the most recent Mortgage that was taken out on this home.Purchase Details
Home Financials for this Owner
Home Financials are based on the most recent Mortgage that was taken out on this home.Similar Homes in Malvern, PA
Home Values in the Area
Average Home Value in this Area
Purchase History
| Date | Type | Sale Price | Title Company |
|---|---|---|---|
| Deed | $335,000 | First American Title Ins Co | |
| Interfamily Deed Transfer | -- | None Available |
Mortgage History
| Date | Status | Loan Amount | Loan Type |
|---|---|---|---|
| Open | $293,000 | New Conventional | |
| Closed | $318,250 | New Conventional | |
| Closed | $328,906 | FHA | |
| Previous Owner | $55,000 | Unknown |
Property History
| Date | Event | Price | Change | Sq Ft Price |
|---|---|---|---|---|
| 06/01/2025 06/01/25 | Pending | -- | -- | -- |
| 05/29/2025 05/29/25 | For Sale | $619,000 | +66.2% | $446 / Sq Ft |
| 08/21/2015 08/21/15 | Sold | $372,500 | -1.8% | $233 / Sq Ft |
| 07/06/2015 07/06/15 | Pending | -- | -- | -- |
| 06/11/2015 06/11/15 | For Sale | $379,500 | -- | $237 / Sq Ft |
Tax History Compared to Growth
Tax History
| Year | Tax Paid | Tax Assessment Tax Assessment Total Assessment is a certain percentage of the fair market value that is determined by local assessors to be the total taxable value of land and additions on the property. | Land | Improvement |
|---|---|---|---|---|
| 2024 | $3,857 | $134,580 | $45,580 | $89,000 |
| 2023 | $3,757 | $134,580 | $45,580 | $89,000 |
| 2022 | $3,682 | $134,580 | $45,580 | $89,000 |
| 2021 | $3,608 | $134,580 | $45,580 | $89,000 |
| 2020 | $3,548 | $134,580 | $45,580 | $89,000 |
| 2019 | $3,514 | $134,580 | $45,580 | $89,000 |
| 2018 | $3,447 | $134,580 | $45,580 | $89,000 |
| 2017 | $3,447 | $134,580 | $45,580 | $89,000 |
| 2016 | $2,972 | $134,580 | $45,580 | $89,000 |
| 2015 | $2,972 | $134,580 | $45,580 | $89,000 |
| 2014 | $2,972 | $134,580 | $45,580 | $89,000 |
Agents Affiliated with this Home
-
Patrick Heim

Seller's Agent in 2025
Patrick Heim
United Real Estate
(610) 764-4965
4 Total Sales
-
Maribeth McConnell

Seller's Agent in 2015
Maribeth McConnell
BHHS Fox & Roach
(610) 724-6384
200 Total Sales
-
Michael McConnell

Seller Co-Listing Agent in 2015
Michael McConnell
BHHS Fox & Roach
(610) 331-4227
101 Total Sales
-
Cyndy Young

Buyer's Agent in 2015
Cyndy Young
Compass RE
(610) 715-4712
42 Total Sales
Map
Source: Bright MLS
MLS Number: 1003570005
APN: 42-04F-0023.0000
- 51 Knickerbocker Ln Unit 20
- 135 Conestoga Rd
- 409 Hartnup St
- 330 Gilman St
- 302 Gilman St Unit HOMESITE 87
- 129 Alroy Rd Unit HOMESITE 46
- 125 Alroy Rd Unit HOMESITE 44
- 117 Alroy Rd Unit HOMESITE 42
- 51 Alroy Rd Unit HOME SITE 21
- 405 Hartnup St Unit HOMESITE 145
- 7 Alroy Rd Unit HOMESITE 4
- 5 Alroy Rd Unit HOMESITE 3
- 404 Hartnup St Unit HOMESITE 129
- 77 Alroy Rd Unit HOMESITE 31
- 81 Alroy Rd Unit HOMESITE 33
- 67 Alroy Rd Unit HOMESITE 28
- 65 Alroy Rd Unit HOMESITE 27
- 214 Lapp Rd
- 4 Fetters Mill Dr
- 12 Longview Rd






