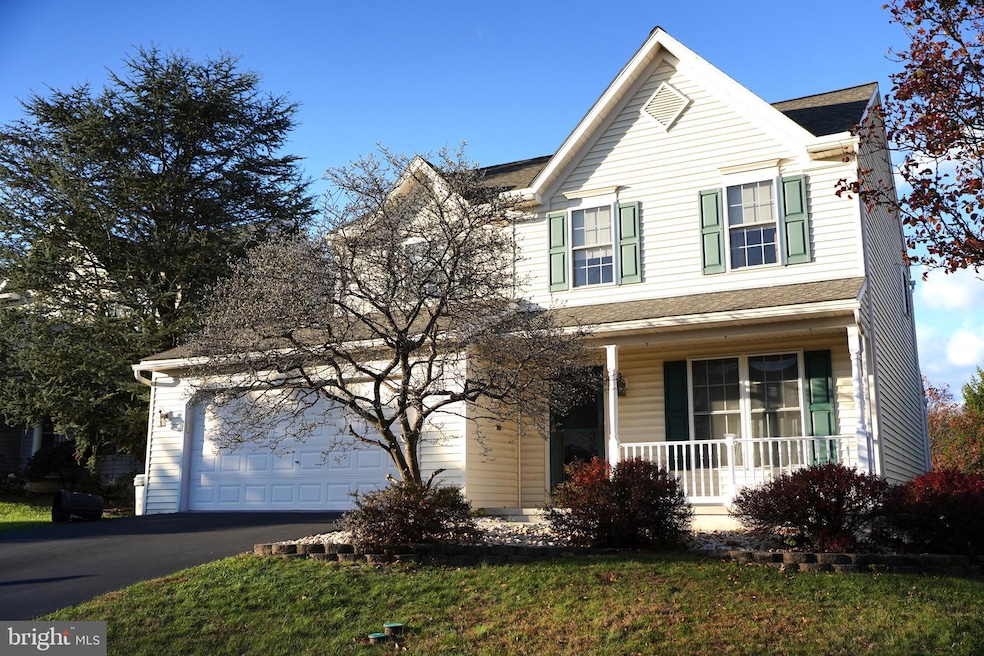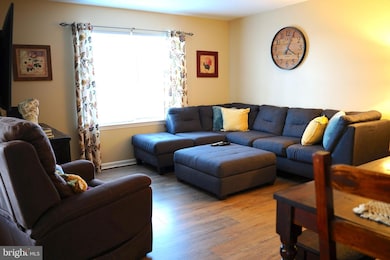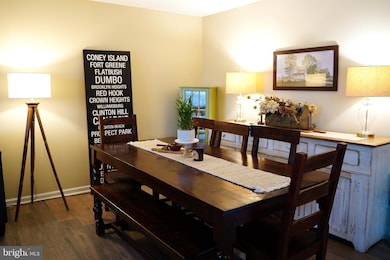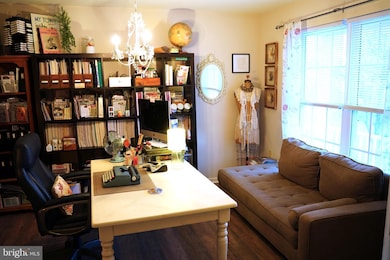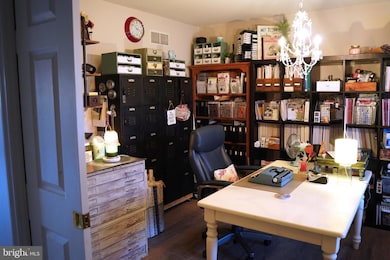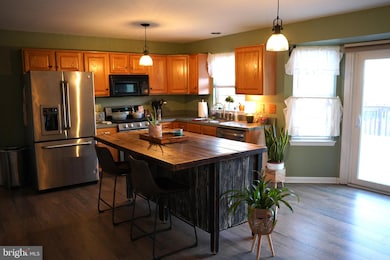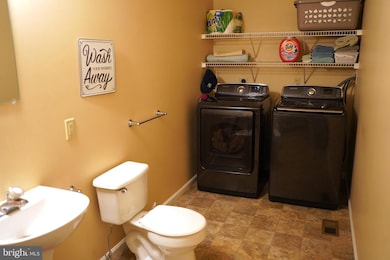17 Doe Run Reading, PA 19607
Estimated payment $2,682/month
Highlights
- Deck
- Cathedral Ceiling
- 1 Fireplace
- Traditional Architecture
- Wood Flooring
- Stainless Steel Appliances
About This Home
Welcome to this beautifully maintained 4-bedroom, 2.5-bath home in a quiet,
sought-after neighborhood! The first floor features a private office with double
doors, leading into a charming country kitchen that opens to a bright, spacious
living area - perfect for entertaining. Upstairs, you'll find the primary suite is a
true retreat with cathedral ceilings and an updated bath. Generously sized
common bedrooms provide plenty of room for comfort and versatility. Both full
bathrooms have been recently remodeled with modern finishes. Enjoy the
outdoors with a large oversized deck fit for entertaining small groups. The deck
faces a large backyard that backs to a recreation open field, a basketball court
behind privacy pines, and a nearby playground accessible via a scenic walking
trail. The basement, while unfinished, can be utilized for many purposes due to
its well-kept condition. With an attached 2-car garage and move-in-ready
condition, this home offers the perfect blend of comfort, convenience, and style
for a family that enjoys recreation.
Listing Agent
jpensado@c21gold.com Century 21 Gold License #RS378366 Listed on: 11/14/2025

Home Details
Home Type
- Single Family
Est. Annual Taxes
- $6,060
Year Built
- Built in 2000
Lot Details
- 7,840 Sq Ft Lot
- Open Space
- Backs To Open Common Area
- Level Lot
- Open Lot
- Cleared Lot
- Back, Front, and Side Yard
- Property is in excellent condition
- Property is zoned MR
HOA Fees
- $95 Monthly HOA Fees
Parking
- 2 Car Attached Garage
- 2 Driveway Spaces
- Front Facing Garage
- Garage Door Opener
Home Design
- Traditional Architecture
- Vinyl Siding
Interior Spaces
- 1,720 Sq Ft Home
- Property has 2 Levels
- Cathedral Ceiling
- 1 Fireplace
- Double Pane Windows
- Window Treatments
Kitchen
- Eat-In Kitchen
- Gas Oven or Range
- Built-In Range
- Range Hood
- Built-In Microwave
- Extra Refrigerator or Freezer
- Dishwasher
- Stainless Steel Appliances
Flooring
- Wood
- Carpet
- Laminate
Bedrooms and Bathrooms
- 4 Bedrooms
- Walk-In Closet
Laundry
- Laundry on lower level
- Dryer
- Washer
Unfinished Basement
- Heated Basement
- Basement Fills Entire Space Under The House
- Interior Basement Entry
- Shelving
Outdoor Features
- Deck
- Patio
Utilities
- Forced Air Heating and Cooling System
- Vented Exhaust Fan
- Above Ground Utilities
- 200+ Amp Service
- Natural Gas Water Heater
- Cable TV Available
Community Details
- Association fees include common area maintenance, road maintenance, snow removal
- Deerfield Village Subdivision
Listing and Financial Details
- Tax Lot 5893
- Assessor Parcel Number 39-5305-11-66-5893
Map
Home Values in the Area
Average Home Value in this Area
Tax History
| Year | Tax Paid | Tax Assessment Tax Assessment Total Assessment is a certain percentage of the fair market value that is determined by local assessors to be the total taxable value of land and additions on the property. | Land | Improvement |
|---|---|---|---|---|
| 2025 | $6,060 | -- | -- | -- |
| 2024 | $6,060 | $135,500 | $32,300 | $103,200 |
| 2023 | $6,060 | $135,500 | $32,300 | $103,200 |
| 2022 | $5,908 | $135,500 | $32,300 | $103,200 |
| 2021 | $5,791 | $135,500 | $32,300 | $103,200 |
| 2020 | $5,791 | $135,500 | $32,300 | $103,200 |
| 2019 | $5,720 | $135,500 | $32,300 | $103,200 |
| 2018 | $5,617 | $135,500 | $32,300 | $103,200 |
| 2017 | $5,508 | $135,500 | $32,300 | $103,200 |
| 2016 | $1,951 | $135,500 | $32,300 | $103,200 |
| 2015 | $1,951 | $135,500 | $32,300 | $103,200 |
| 2014 | $1,951 | $135,500 | $32,300 | $103,200 |
Property History
| Date | Event | Price | List to Sale | Price per Sq Ft | Prior Sale |
|---|---|---|---|---|---|
| 11/14/2025 11/14/25 | For Sale | $395,000 | +73.2% | $230 / Sq Ft | |
| 08/01/2019 08/01/19 | Sold | $228,000 | -0.4% | $133 / Sq Ft | View Prior Sale |
| 05/21/2019 05/21/19 | Pending | -- | -- | -- | |
| 05/20/2019 05/20/19 | For Sale | $228,900 | +0.4% | $133 / Sq Ft | |
| 06/29/2018 06/29/18 | Off Market | $228,000 | -- | -- | |
| 06/28/2018 06/28/18 | For Sale | $208,900 | -- | $121 / Sq Ft |
Purchase History
| Date | Type | Sale Price | Title Company |
|---|---|---|---|
| Deed | $228,000 | Regal Abstract | |
| Deed | $166,900 | -- |
Mortgage History
| Date | Status | Loan Amount | Loan Type |
|---|---|---|---|
| Open | $228,000 | VA | |
| Previous Owner | $128,900 | Unknown |
Source: Bright MLS
MLS Number: PABK2065520
APN: 39-5305-11-66-5893
- 823 Fritz Ave
- 733 Philadelphia Ave
- 705 Cameron St
- 1424 Commonwealth Blvd
- 1609 Fayette Ave
- 0 Cedar Top Rd
- 1028 Broadway Blvd
- 1076 Freemansville Rd
- 6 Rim View Ln
- 878 Freemansville Rd
- 1234 Brooke Blvd
- 979 New Holland Rd
- 1189 Cedar Top Rd
- 205 New Castle Dr
- 602 Harding Ave
- 1407 Lancaster Ave
- 123 High Blvd
- 201 Upland Ave
- 511 Grill Ave
- 1145 Gregg Ave
- 1545 Cortland Ave Unit Rear
- 1018 New Holland Rd Unit First Floor
- 12 Pine Woods Ct Unit 12
- 500 Community Dr
- 122 Belvedere Ave
- 307 Summit Ave
- 1217 Sheridan St
- 7D Fairway Rd
- 49 Winged Foot Dr
- 70 Winged Foot Dr Unit 70
- 117 E Broad St
- 1401 Pershing Blvd
- 1375 Pershing Blvd Unit 307
- 1375 Pershing Blvd Unit 810
- 8 Philadelphia Ave
- 8 Philadelphia Ave
- 4 W Lancaster Ave
- 222 N Miller St
- 349 Pearl St
- 435 Sycamore Rd
