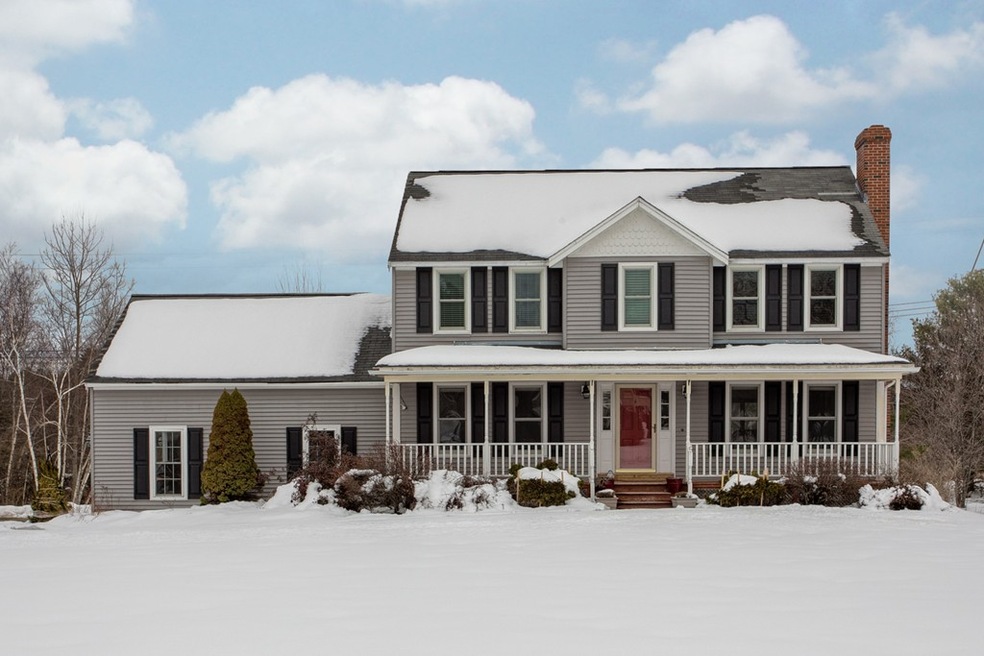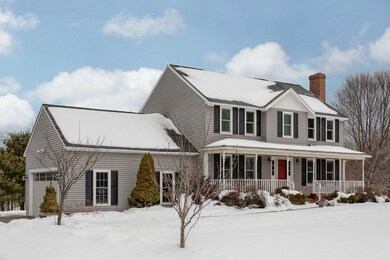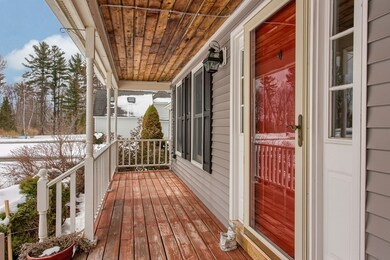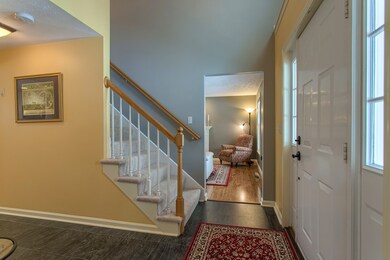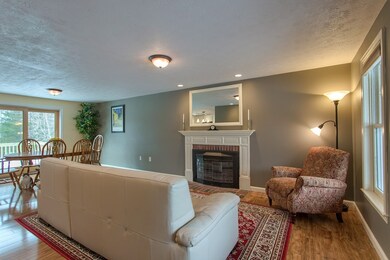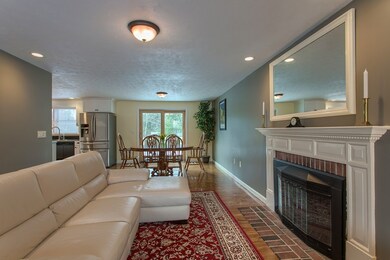
Highlights
- Deck
- Porch
- Forced Air Heating and Cooling System
- Wood Flooring
About This Home
As of May 2022Welcome Home! This beautifully updated Derry Colonial is looking for a new owner! Step inside the front door and find gleaming floors in all directions. The living room features an open layout with a wood burning fireplace and custom mantle which leads you into the dining area with updated kitchen. The kitchen features recessed lighting, granite countertops with an island, white cabinets with accent lighting underneath, crown molding and top quality name brand appliances. Follow those gleaming floors into your den, the perfect spot to unwind and relax. Half bath on the main level has granite countertops and houses the LG washer and dryer. On the newly carpeted 2nd floor, find a spacious Master Bedroom its own full bathroom and walk in closet. Also on the 2nd level are two spacious bedrooms that share a full bath. The basement features a finished bonus space, perfect for a home office or a bonus room, as well as plenty of unfinished storage and a work bench. Schedule a showing today!
Last Agent to Sell the Property
Early Group
Berkshire Hathaway HomeServices Verani Realty Methuen Listed on: 03/15/2018
Last Buyer's Agent
Non Member
Non Member Office
Home Details
Home Type
- Single Family
Est. Annual Taxes
- $11,489
Year Built
- Built in 1994
Lot Details
- Property is zoned MDR
Parking
- 2 Car Garage
Kitchen
- Range
- Microwave
- Dishwasher
Flooring
- Wood
- Wall to Wall Carpet
- Laminate
Laundry
- Dryer
- Washer
Outdoor Features
- Deck
- Porch
Utilities
- Forced Air Heating and Cooling System
- Heating System Uses Gas
- Water Holding Tank
- Private Sewer
Additional Features
- Basement
Ownership History
Purchase Details
Home Financials for this Owner
Home Financials are based on the most recent Mortgage that was taken out on this home.Purchase Details
Home Financials for this Owner
Home Financials are based on the most recent Mortgage that was taken out on this home.Purchase Details
Home Financials for this Owner
Home Financials are based on the most recent Mortgage that was taken out on this home.Similar Homes in Derry, NH
Home Values in the Area
Average Home Value in this Area
Purchase History
| Date | Type | Sale Price | Title Company |
|---|---|---|---|
| Warranty Deed | $390,000 | -- | |
| Deed | $297,900 | -- | |
| Warranty Deed | $152,500 | -- |
Mortgage History
| Date | Status | Loan Amount | Loan Type |
|---|---|---|---|
| Open | $341,500 | Stand Alone Refi Refinance Of Original Loan | |
| Closed | $333,800 | Stand Alone Refi Refinance Of Original Loan | |
| Closed | $331,500 | Purchase Money Mortgage | |
| Previous Owner | $209,800 | Unknown | |
| Previous Owner | $50,000 | Unknown | |
| Previous Owner | $20,000 | Unknown | |
| Previous Owner | $10,000 | Unknown | |
| Previous Owner | $268,110 | Purchase Money Mortgage | |
| Previous Owner | $144,850 | No Value Available |
Property History
| Date | Event | Price | Change | Sq Ft Price |
|---|---|---|---|---|
| 05/31/2022 05/31/22 | Sold | $605,000 | +16.3% | $321 / Sq Ft |
| 04/12/2022 04/12/22 | Pending | -- | -- | -- |
| 04/06/2022 04/06/22 | For Sale | $520,000 | +33.3% | $276 / Sq Ft |
| 05/31/2018 05/31/18 | Sold | $390,000 | +1.3% | $198 / Sq Ft |
| 04/02/2018 04/02/18 | Pending | -- | -- | -- |
| 03/15/2018 03/15/18 | For Sale | $385,000 | -- | $195 / Sq Ft |
Tax History Compared to Growth
Tax History
| Year | Tax Paid | Tax Assessment Tax Assessment Total Assessment is a certain percentage of the fair market value that is determined by local assessors to be the total taxable value of land and additions on the property. | Land | Improvement |
|---|---|---|---|---|
| 2024 | $11,489 | $614,700 | $210,300 | $404,400 |
| 2023 | $11,246 | $543,800 | $178,700 | $365,100 |
| 2022 | $10,354 | $543,800 | $178,700 | $365,100 |
| 2021 | $9,543 | $385,400 | $136,600 | $248,800 |
| 2020 | $9,381 | $385,400 | $136,600 | $248,800 |
| 2019 | $9,280 | $355,300 | $105,500 | $249,800 |
| 2018 | $8,105 | $355,300 | $105,500 | $249,800 |
| 2017 | $7,392 | $290,000 | $95,500 | $194,500 |
| 2016 | $7,847 | $290,000 | $95,500 | $194,500 |
| 2015 | $7,807 | $267,100 | $95,500 | $171,600 |
| 2014 | $7,858 | $267,100 | $95,500 | $171,600 |
| 2013 | $7,728 | $245,400 | $87,500 | $157,900 |
Agents Affiliated with this Home
-
Kathryn Early

Seller's Agent in 2022
Kathryn Early
Berkshire Hathaway HomeServices Verani Realty Methuen
(978) 257-7683
8 in this area
210 Total Sales
-
The Mary Scimemi Team
T
Buyer's Agent in 2022
The Mary Scimemi Team
Leading Edge Real Estate
2 in this area
143 Total Sales
-
E
Seller's Agent in 2018
Early Group
Berkshire Hathaway HomeServices Verani Realty Methuen
-
N
Buyer's Agent in 2018
Non Member
Non Member Office
Map
Source: MLS Property Information Network (MLS PIN)
MLS Number: 72293738
APN: DERY-000008-000018-000017
- 2 Driftwood Rd
- 20 Paul Ave
- 10 Hummingbird Ln Unit 84003
- 5 Tsienneto Rd Unit 170
- 9 Dattillo Rd
- 1 Hilda Ave
- 2 B Gale Dr
- 14 Scenic Dr
- 3 Fairfax Ave Unit 333
- 3 Fairfax Ave Unit 363
- 4 Fairfax Ave Unit 154
- 50 Daniel Rd
- 19 Manchester Ave
- 46 Daniel Rd
- 42 Daniel Rd
- 7 Hoodkroft Dr
- 2 Pembroke Dr Unit 21
- 4 Pembroke Dr Unit 5
- 175 Bypass 28
- 3 Nesmith St
