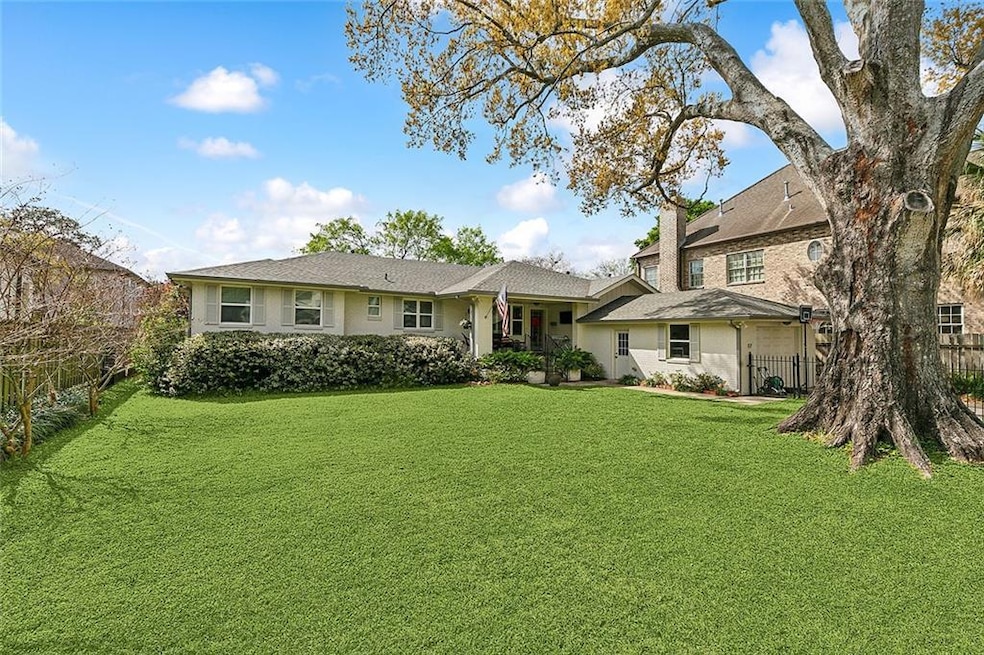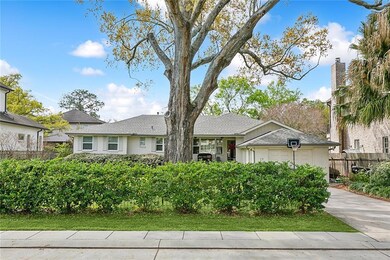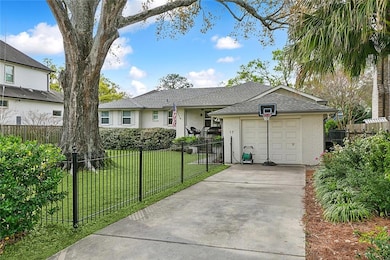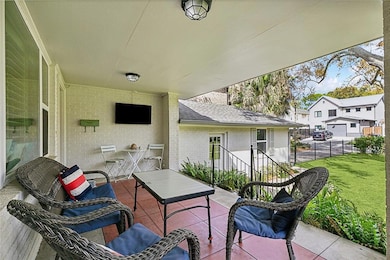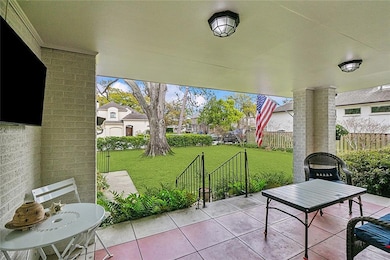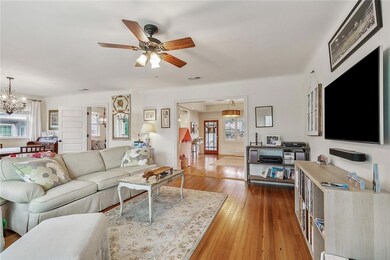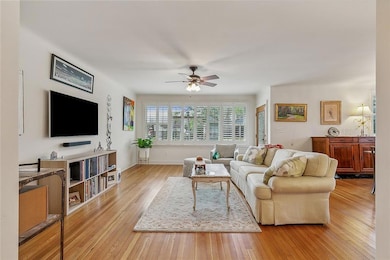Estimated payment $4,055/month
Highlights
- Traditional Architecture
- Granite Countertops
- Stainless Steel Appliances
- Full Attic
- Breakfast Area or Nook
- Oversized Lot
About This Home
Nestled in the heart of Lake Vista, a graceful red oak tree in the iron fenced front yard beckons you to enter this charming home! From the moment you step onto the spacious covered front porch, you are greeted by the timeless allure of this home. Inside, the interior exudes warmth with gleaming solid pine floors that lead you through a meticulously designed space adorned with upgraded lighting and classic plantation shutters.
The heart of this home effortlessly connects the den, living room, and dining room, creating a seamless flow of natural light that bathes the home. Sunlight pours in from all angles, enhancing the ambiance and inviting a sense of tranquility. The gourmet kitchen serves as a focal point, boasting a granite high-top bar, a separate center island, and all stainless-steel appliances, including a deep double sink. A large breakfast nook and drop pendant lighting add to the allure, making this kitchen a haven for both culinary enthusiasts and those who love to entertain.
As you explore further, you'll discover 3 bedrooms and 2 baths that offer comfort and privacy. The owner's bath is a sanctuary, complete with a deep tub and a frameless glass spa shower, providing the perfect retreat after a long day. Outside, the large front and rear yards offer an entertainer's paradise with lush lawns and flowering plants. Located on a cul de sac just north of City Park and a short distance from the lakefront, this home offers both serenity and convenience, making it a truly premium location for those seeking the quintessential New Orleans lifestyle.
A long front driveway leads to the garage for your car and storage.
See Lake Vista Property Owners Association website for restrictions and information, www.golvpoa.com
Listing Agent
KELLER WILLIAMS REALTY 455-0100 License #NOM:000043298 Listed on: 03/18/2024

Home Details
Home Type
- Single Family
Est. Annual Taxes
- $7,389
Lot Details
- Lot Dimensions are 75 x 125
- Cul-De-Sac
- Partially Fenced Property
- Oversized Lot
- Property is in very good condition
HOA Fees
- $19 Monthly HOA Fees
Home Design
- Traditional Architecture
- Brick Exterior Construction
- Raised Foundation
- Shingle Roof
Interior Spaces
- 2,328 Sq Ft Home
- 1-Story Property
- Tray Ceiling
- Pendant Lighting
- Plantation Shutters
- Full Attic
Kitchen
- Breakfast Area or Nook
- Oven or Range
- Dishwasher
- Stainless Steel Appliances
- Granite Countertops
- Disposal
Bedrooms and Bathrooms
- 3 Bedrooms
- 2 Full Bathrooms
Laundry
- Dryer
- Washer
Home Security
- Carbon Monoxide Detectors
- Fire and Smoke Detector
Parking
- 1 Car Garage
- Off-Street Parking
Utilities
- Central Heating and Cooling System
- Internet Available
Additional Features
- No Carpet
- Porch
- Outside City Limits
Community Details
- Lake Vista Association
- Lake Vista Subdivision
- Mandatory home owners association
Listing and Financial Details
- Assessor Parcel Number SQ 3 HF
Map
Home Values in the Area
Average Home Value in this Area
Tax History
| Year | Tax Paid | Tax Assessment Tax Assessment Total Assessment is a certain percentage of the fair market value that is determined by local assessors to be the total taxable value of land and additions on the property. | Land | Improvement |
|---|---|---|---|---|
| 2025 | $7,389 | $55,980 | $32,810 | $23,170 |
| 2024 | $7,501 | $55,980 | $32,810 | $23,170 |
| 2023 | $6,297 | $51,300 | $28,130 | $23,170 |
| 2022 | $6,297 | $50,140 | $28,130 | $22,010 |
| 2021 | $6,602 | $51,300 | $28,130 | $23,170 |
| 2020 | $5,842 | $45,500 | $28,130 | $17,370 |
| 2019 | $4,856 | $37,540 | $23,440 | $14,100 |
| 2018 | $4,946 | $37,540 | $23,440 | $14,100 |
| 2017 | $4,718 | $37,540 | $23,440 | $14,100 |
| 2016 | $4,858 | $37,540 | $23,440 | $14,100 |
| 2015 | $5,115 | $39,900 | $16,880 | $23,020 |
| 2014 | -- | $39,900 | $16,880 | $23,020 |
| 2013 | -- | $32,580 | $16,880 | $15,700 |
Property History
| Date | Event | Price | List to Sale | Price per Sq Ft | Prior Sale |
|---|---|---|---|---|---|
| 04/25/2025 04/25/25 | Sold | -- | -- | -- | View Prior Sale |
| 03/20/2025 03/20/25 | For Sale | $599,000 | -7.7% | $257 / Sq Ft | |
| 09/04/2024 09/04/24 | Price Changed | $649,000 | -3.9% | $279 / Sq Ft | |
| 05/31/2024 05/31/24 | Price Changed | $675,000 | -3.3% | $290 / Sq Ft | |
| 04/07/2024 04/07/24 | Price Changed | $698,000 | -2.9% | $300 / Sq Ft | |
| 03/18/2024 03/18/24 | For Sale | $719,000 | +20.0% | $309 / Sq Ft | |
| 12/27/2019 12/27/19 | Sold | -- | -- | -- | View Prior Sale |
| 11/27/2019 11/27/19 | Pending | -- | -- | -- | |
| 11/11/2019 11/11/19 | For Sale | $599,000 | +40.9% | $259 / Sq Ft | |
| 02/18/2013 02/18/13 | Sold | -- | -- | -- | View Prior Sale |
| 01/19/2013 01/19/13 | Pending | -- | -- | -- | |
| 08/10/2012 08/10/12 | For Sale | $425,000 | -- | $184 / Sq Ft |
Purchase History
| Date | Type | Sale Price | Title Company |
|---|---|---|---|
| Deed | $570,000 | Crescent Title Llc | |
| Warranty Deed | $399,000 | -- |
Mortgage History
| Date | Status | Loan Amount | Loan Type |
|---|---|---|---|
| Open | $456,000 | New Conventional | |
| Previous Owner | $359,100 | No Value Available |
Source: Gulf South Real Estate Information Network
MLS Number: 2438524
APN: 2-07-3-003-30
- 1037 Allen Toussaint Blvd
- 59 Spanish Fort Blvd
- 89 Spanish Fort Blvd
- 25 Hawk St
- 79 Flamingo St
- 1129 Allen Toussaint Blvd
- 106 Wren St Unit 106
- 114 Wren St Unit 114
- 112 Wren St Unit 112
- 22 Hawk St
- 1141 Allen Toussaint Blvd
- 210 Allen Toussaint Blvd
- 29 Snipe St
- 6980 Orleans Ave
- 7059 Argonne Blvd
- 6960 General Haig St Unit A
- 91 Spanish Fort Blvd
- 117 Wren St Unit 14
- 117 Wren St Unit 4
- 1141 Allen Toussaint Blvd
- 78 N Wren St
- 30 Thrasher St
- 30 Thrasher St Unit 30 Thrasher St.
- 996 Allen Toussaint Blvd Unit 996 Allen Toussaint Blvd.
- 7054 Orleans Ave
- 982 Allen Toussaint Blvd
- 6958 Orleans Ave Unit B
- 6940 Orleans Ave
- 902 Allen Toussaint Blvd
- 6655 General Haig St
- 860 Chapelle St
- 680 Allen Toussaint Blvd
- 6842 Vicksburg St
- 6970 Canal Blvd
- 1610 Allen Toussaint Blvd
- 228 Jewel St Unit 228 Jewel St. Unit 2
