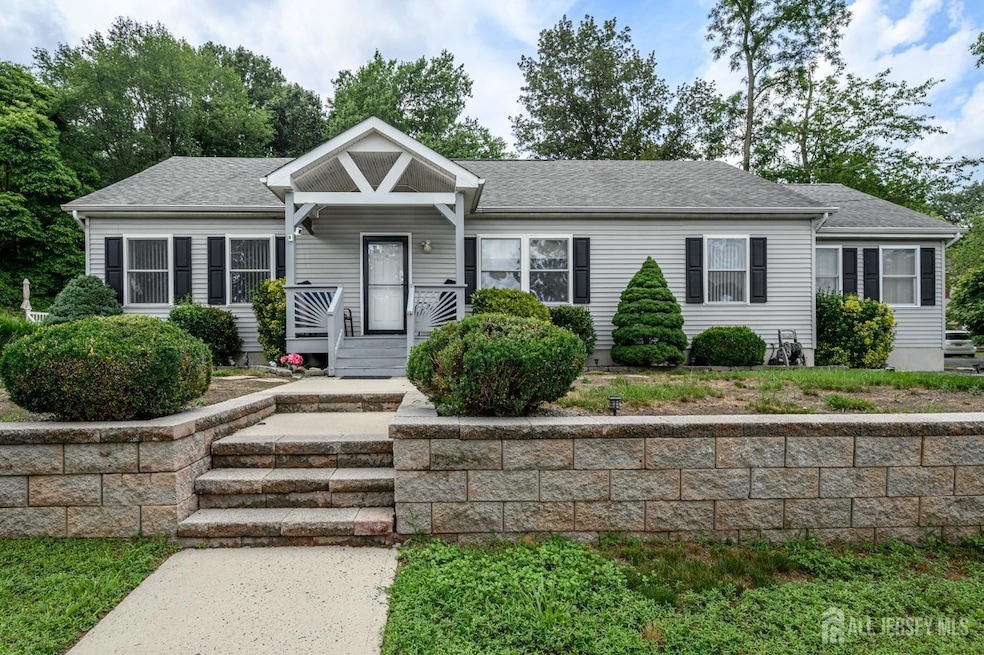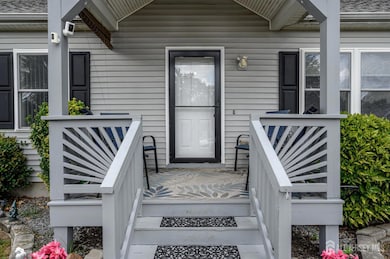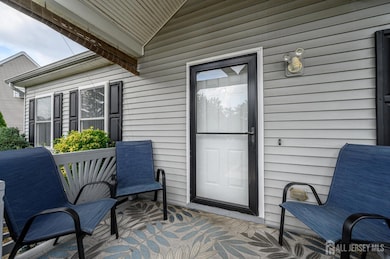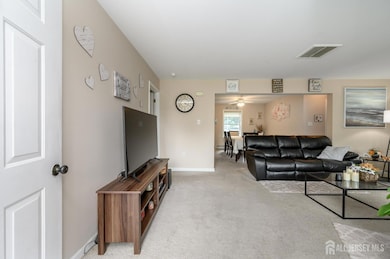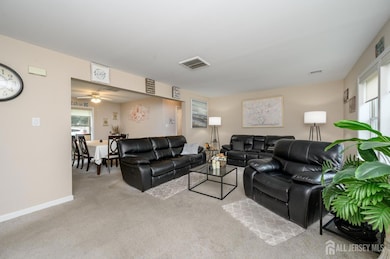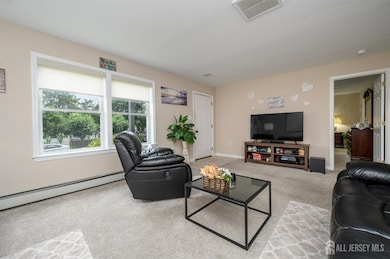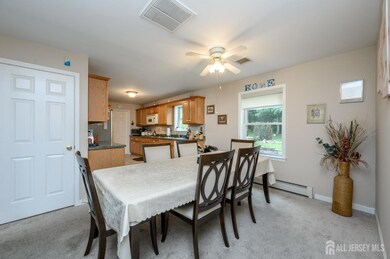Home Sweet Home! Spacious 4 Bed 2 Bath Ranch with Master Suite and Full Basement could be the one for you! Well maintained inside and out with curb appeal in a great location, close to TOP RATED Monroe Twp schools, shopping, dining, parks, major roads and more! Lovely landscaping and charming covered front porch welcomes you into a light and bright interior with generous room sizes and plenty of natural light all through. Sizable living room with plush carpet flows right into the elegant dining area for seamless living and entertaining. Galley Kitchen offers tiled flooring, backsplash, and ample cabinet storage. Down the hall, the main full bath, convenient laundry room, and 4 generous bedrooms, inc the Master Suite. MBR boasts its own full private ensuite bath. Full Basement adds to the package, offering a large rec room, storage/workshop, and bonus room that is great for a home office or extra bedroom, with addtl exterior exit. Rough plumbed for an additional full bath, too! Plywood beneath all carpet. Outdoor area holds a patio and is electrically equipped for a shed or lawn equipment, along with a natural gas line hookup for barbecues. Double wide driveway with plenty of on-site guest parking for 5+, all on a quiet street off of a main road for a seamless commute! All of this & more. Don't miss out! *Coming Soon - Showings begin Monday 7/7*

