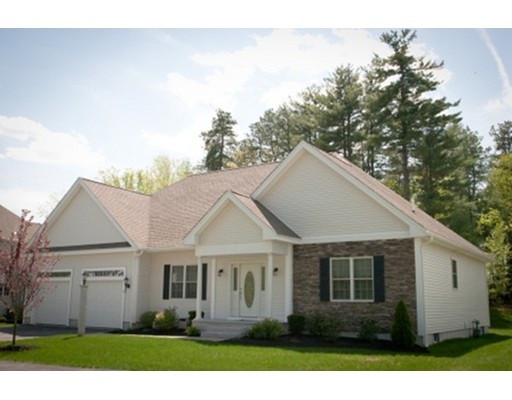
17 Dunrobin Cir Unit 21 Methuen, MA 01844
The West End NeighborhoodAbout This Home
As of October 2022VARIOUS STYLES AVAILABLE (to be built) This Cambridge III floor plan offers One Level Living at Stone Castle Estates! A CUT ABOVE THE REST, this 55+ gated community of detached single family homes in West Methuen offers unbelievable value with first floor master suite with walk in closet, additional bedroom and full bath, open and spacious great room, and formal dining room. Exceptional floor plan-options. Attached 2 car garage and do not forget about the sun room and deck all included! Very conveniently located near major highways/airports/hospitals/shopping and more! Call today for details!
Map
Property Details
Home Type
Condominium
Est. Annual Taxes
$7,335
Year Built
2016
Lot Details
0
Listing Details
- Unit Level: 1
- Unit Placement: Street
- Other Agent: 2.00
- Special Features: NewHome
- Property Sub Type: Condos
- Year Built (Public Record): 2016
Interior Features
- Appliances: Range, Dishwasher, Disposal, Microwave
- Fireplaces: 1
- Has Basement: Yes
- Fireplaces: 1
- Primary Bathroom: Yes
- Number of Rooms: 6
- Amenities: Public Transportation, Shopping, Golf Course, Medical Facility, Highway Access, House of Worship
- Electric: Circuit Breakers, 100 Amps
- Energy: Insulated Windows, Insulated Doors
- Flooring: Tile, Wall to Wall Carpet, Hardwood
- Insulation: Full, Fiberglass
- Interior Amenities: Cable Available
- Bedroom 2: Second Floor, 13X12
- Bathroom #1: First Floor
- Bathroom #2: First Floor
- Kitchen: First Floor, 11X13
- Laundry Room: First Floor
- Master Bedroom: First Floor, 15X15
- Master Bedroom Description: Ceiling Fan(s), Closet - Walk-in, Flooring - Wall to Wall Carpet
- Dining Room: First Floor, 14X16
Exterior Features
- Roof: Asphalt/Fiberglass Shingles
- Construction: Frame
- Exterior: Vinyl, Stone
- Exterior Unit Features: Deck - Composite, Screens, Gutters, Professional Landscaping, Sprinkler System
Garage/Parking
- Garage Parking: Attached, Garage Door Opener
- Garage Spaces: 2
- Parking: Off-Street, Paved Driveway
- Parking Spaces: 4
Utilities
- Cooling: Central Air
- Heating: Central Heat, Gas
- Cooling Zones: 1
- Heat Zones: 1
- Hot Water: Natural Gas, Tank
- Utility Connections: for Gas Range, for Gas Dryer, Washer Hookup, Icemaker Connection
Condo/Co-op/Association
- Condominium Name: Stone Castle Estates
- Association Fee Includes: Master Insurance, Security, Exterior Maintenance, Road Maintenance, Landscaping, Snow Removal, Refuse Removal
- Association Pool: No
- Association Security: Security Gate
- Management: Professional - Off Site, Owner Association
- Pets Allowed: Yes
- No Units: 89
- Unit Building: 21
Home Values in the Area
Average Home Value in this Area
Property History
| Date | Event | Price | Change | Sq Ft Price |
|---|---|---|---|---|
| 10/18/2022 10/18/22 | Sold | $711,000 | +4.7% | $349 / Sq Ft |
| 08/12/2022 08/12/22 | Pending | -- | -- | -- |
| 08/02/2022 08/02/22 | For Sale | $678,900 | 0.0% | $334 / Sq Ft |
| 07/28/2022 07/28/22 | Off Market | $678,900 | -- | -- |
| 07/20/2022 07/20/22 | Pending | -- | -- | -- |
| 06/24/2022 06/24/22 | For Sale | $678,900 | +37.2% | $334 / Sq Ft |
| 01/20/2016 01/20/16 | Sold | $494,900 | 0.0% | $243 / Sq Ft |
| 06/09/2015 06/09/15 | Pending | -- | -- | -- |
| 06/08/2015 06/08/15 | For Sale | $494,900 | -- | $243 / Sq Ft |
Tax History
| Year | Tax Paid | Tax Assessment Tax Assessment Total Assessment is a certain percentage of the fair market value that is determined by local assessors to be the total taxable value of land and additions on the property. | Land | Improvement |
|---|---|---|---|---|
| 2025 | $7,335 | $693,300 | $0 | $693,300 |
| 2024 | $7,233 | $666,000 | $0 | $666,000 |
| 2023 | $7,028 | $600,700 | $0 | $600,700 |
| 2022 | $8,167 | $625,800 | $0 | $625,800 |
| 2021 | $7,232 | $548,300 | $0 | $548,300 |
| 2020 | $6,926 | $515,300 | $0 | $515,300 |
| 2019 | $6,828 | $481,200 | $0 | $481,200 |
| 2018 | $6,445 | $520,200 | $0 | $520,200 |
| 2017 | $6,401 | $436,900 | $0 | $436,900 |
| 2016 | -- | $0 | $0 | $0 |
| 2015 | -- | $0 | $0 | $0 |
Mortgage History
| Date | Status | Loan Amount | Loan Type |
|---|---|---|---|
| Open | $100,000 | Credit Line Revolving | |
| Previous Owner | $300,000 | Purchase Money Mortgage | |
| Previous Owner | $200,000 | Credit Line Revolving |
Deed History
| Date | Type | Sale Price | Title Company |
|---|---|---|---|
| Condominium Deed | -- | None Available | |
| Condominium Deed | $711,000 | None Available | |
| Not Resolvable | $494,900 | -- |
Similar Homes in Methuen, MA
Source: MLS Property Information Network (MLS PIN)
MLS Number: 71853141
APN: METH-000216-000129-B000007-BU000021-BU000021
