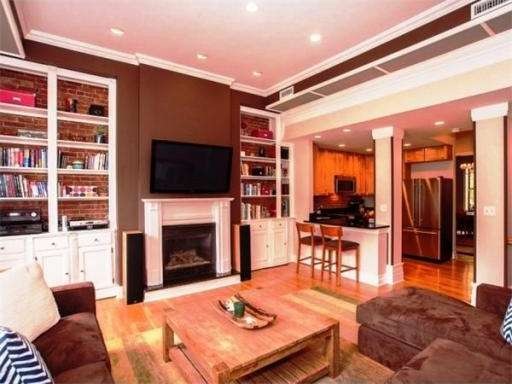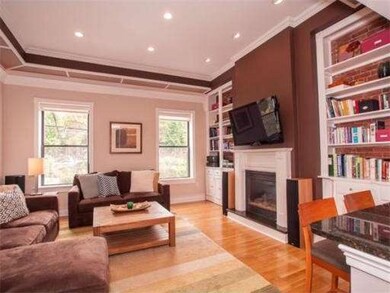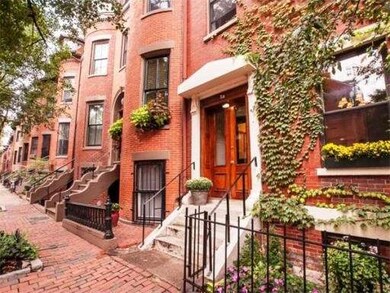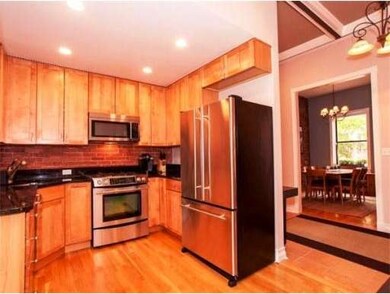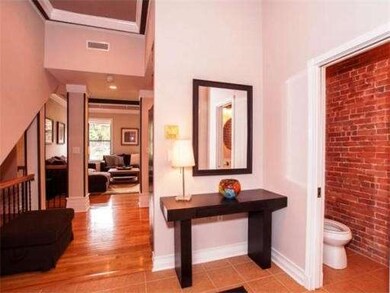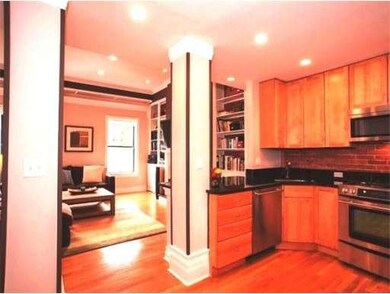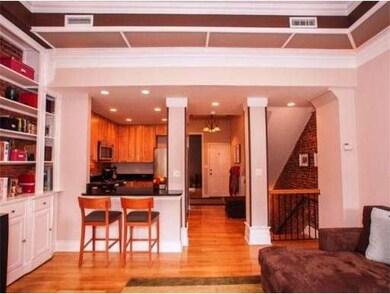
17 Dwight St Unit 1 Boston, MA 02118
South End NeighborhoodAbout This Home
As of April 2025EIGHT STREETS NEIGHBORHOOD Totally renovated 2 bed,1.5 bath, 1250 SF garden duplex home features private patio and direct access parking. Upper floor has open concept living room (with tall, coffered ceiling/ gas FP, large windows and built-ins) and kitchen with gas cooking, granite counters and S/S appliances. There's a separate dining room with chandelier and 1/2 bath on this floor. Lower floor has 2 large bedrooms, excellent closet space, a Jack/Jill bathroom, W/D. There's a relaxing, east-facing private patio for entertaining. This home enjoys a convenient location between Tremont/Shawmut, adjacent to Peters Park, SoWa, and a short walk to the new (2014) 50,000 SF Whole Foods at Ink Block. Full parking, C/A, W/D, gas F/P. H/W, prof. mgt.
Property Details
Home Type
Condominium
Est. Annual Taxes
$13,828
Year Built
1890
Lot Details
0
Listing Details
- Unit Level: 1
- Special Features: None
- Property Sub Type: Condos
- Year Built: 1890
Interior Features
- Has Basement: No
- Fireplaces: 1
- Number of Rooms: 5
- Bedroom 2: First Floor, 10X14
- Bathroom #1: Second Floor, 4X5
- Bathroom #2: First Floor, 7X10
- Kitchen: Second Floor, 6X9
- Living Room: Second Floor, 16X17
- Master Bedroom: First Floor, 14X16
- Master Bedroom Description: Closet, Flooring - Hardwood
- Dining Room: Second Floor, 9X12
Exterior Features
- Exterior: Brick
Garage/Parking
- Parking: Assigned
- Parking Spaces: 1
Utilities
- Heat Zones: 2
Condo/Co-op/Association
- Association Fee Includes: Water, Sewer, Master Insurance
- No Units: 4
- Unit Building: 1
Ownership History
Purchase Details
Home Financials for this Owner
Home Financials are based on the most recent Mortgage that was taken out on this home.Purchase Details
Home Financials for this Owner
Home Financials are based on the most recent Mortgage that was taken out on this home.Purchase Details
Home Financials for this Owner
Home Financials are based on the most recent Mortgage that was taken out on this home.Purchase Details
Purchase Details
Purchase Details
Purchase Details
Purchase Details
Purchase Details
Similar Homes in the area
Home Values in the Area
Average Home Value in this Area
Purchase History
| Date | Type | Sale Price | Title Company |
|---|---|---|---|
| Deed | $1,975,000 | None Available | |
| Deed | $1,975,000 | None Available | |
| Quit Claim Deed | -- | -- | |
| Quit Claim Deed | -- | -- | |
| Deed | $1,025,000 | -- | |
| Deed | $1,025,000 | -- | |
| Deed | $1,025,000 | -- | |
| Deed | -- | -- | |
| Deed | -- | -- | |
| Deed | $799,000 | -- | |
| Deed | $799,000 | -- | |
| Deed | $760,000 | -- | |
| Deed | $760,000 | -- | |
| Deed | $540,000 | -- | |
| Deed | $540,000 | -- | |
| Deed | $337,500 | -- | |
| Deed | $337,500 | -- | |
| Deed | $117,500 | -- | |
| Deed | $117,500 | -- |
Mortgage History
| Date | Status | Loan Amount | Loan Type |
|---|---|---|---|
| Previous Owner | $725,000 | Stand Alone Refi Refinance Of Original Loan | |
| Previous Owner | $846,300 | Adjustable Rate Mortgage/ARM | |
| Previous Owner | $820,000 | Purchase Money Mortgage | |
| Previous Owner | $170,000 | No Value Available | |
| Previous Owner | $515,000 | Adjustable Rate Mortgage/ARM |
Property History
| Date | Event | Price | Change | Sq Ft Price |
|---|---|---|---|---|
| 04/30/2025 04/30/25 | Sold | $1,975,000 | -5.7% | $1,353 / Sq Ft |
| 04/14/2025 04/14/25 | Pending | -- | -- | -- |
| 04/14/2025 04/14/25 | For Sale | $2,095,000 | 0.0% | $1,435 / Sq Ft |
| 04/09/2025 04/09/25 | Pending | -- | -- | -- |
| 03/11/2025 03/11/25 | For Sale | $2,095,000 | +104.4% | $1,435 / Sq Ft |
| 11/13/2013 11/13/13 | Sold | $1,025,000 | 0.0% | $820 / Sq Ft |
| 10/25/2013 10/25/13 | Pending | -- | -- | -- |
| 09/24/2013 09/24/13 | Off Market | $1,025,000 | -- | -- |
| 09/18/2013 09/18/13 | For Sale | $899,000 | -- | $719 / Sq Ft |
Tax History Compared to Growth
Tax History
| Year | Tax Paid | Tax Assessment Tax Assessment Total Assessment is a certain percentage of the fair market value that is determined by local assessors to be the total taxable value of land and additions on the property. | Land | Improvement |
|---|---|---|---|---|
| 2025 | $13,828 | $1,194,100 | $0 | $1,194,100 |
| 2024 | $12,631 | $1,158,800 | $0 | $1,158,800 |
| 2023 | $12,197 | $1,135,700 | $0 | $1,135,700 |
| 2022 | $12,236 | $1,124,600 | $0 | $1,124,600 |
| 2021 | $11,765 | $1,102,600 | $0 | $1,102,600 |
| 2020 | $11,165 | $1,057,300 | $0 | $1,057,300 |
| 2019 | $10,817 | $1,026,300 | $0 | $1,026,300 |
| 2018 | $10,143 | $967,800 | $0 | $967,800 |
| 2017 | $9,761 | $921,700 | $0 | $921,700 |
| 2016 | $9,749 | $886,300 | $0 | $886,300 |
| 2015 | $9,212 | $760,700 | $0 | $760,700 |
| 2014 | -- | $684,000 | $0 | $684,000 |
Agents Affiliated with this Home
-
M
Seller's Agent in 2025
Michael Harper
Coldwell Banker Realty - Boston
-
T
Buyer's Agent in 2025
The Annette Given Team
The Charles Realty
-
M
Seller's Agent in 2013
Marc DeNoia
RE/MAX Real Estate Center
Map
Source: MLS Property Information Network (MLS PIN)
MLS Number: 71584883
APN: CBOS-000000-000003-005727-000002
- 17 Dwight St Unit 3
- 5 Dwight St Unit 2
- 2A Milford St Unit 1
- 2A Milford St Unit 4
- 2A Milford St Unit 3
- 77 E Berkeley St Unit 4
- 9 Bond St
- 16 Milford St
- 42 Bradford St
- 18 Milford St Unit 2
- 1166 Washington St Unit 201
- 1166 Washington St Unit 704-6
- 1154 Washington St Unit 3 &1A
- 1180-1200 Washington St Unit 213
- 1313 Washington St Unit 305
- 1313 Washington St Unit 309
- 1313 Washington St Unit 604
- 1313 Washington St Unit 603
- 25 Savoy St Unit PKG
- 23 Savoy St
