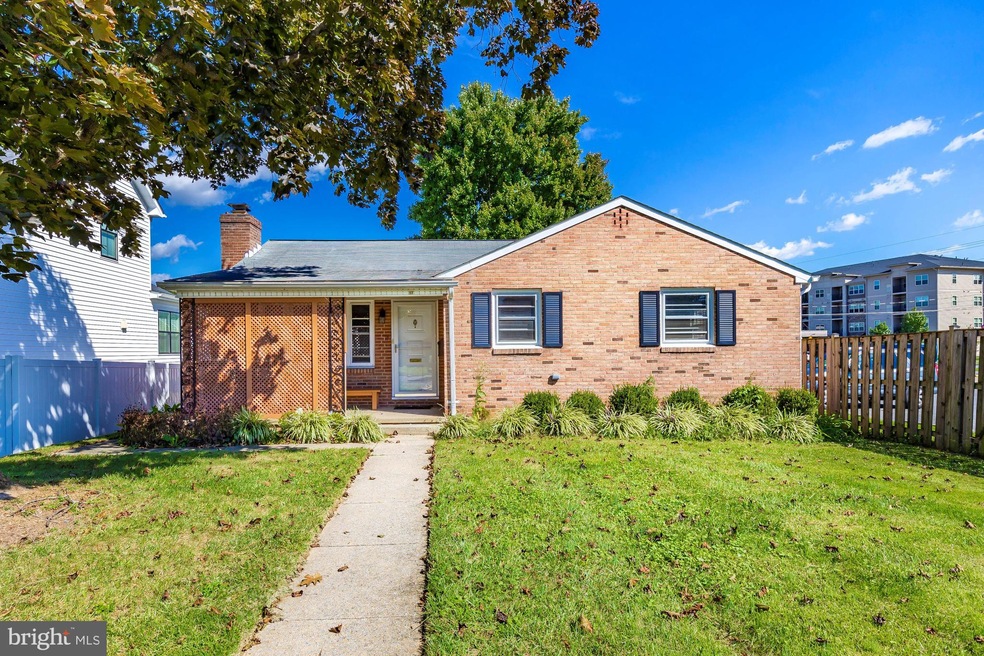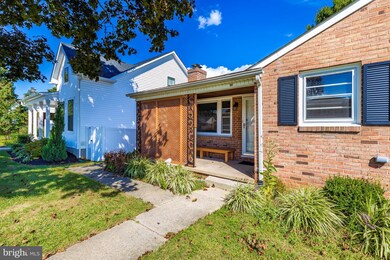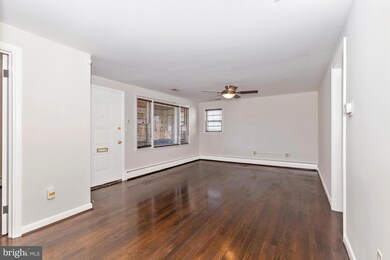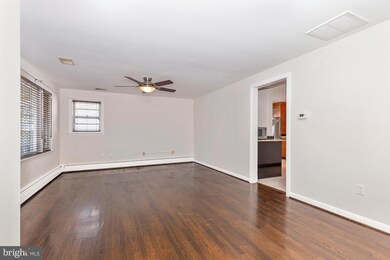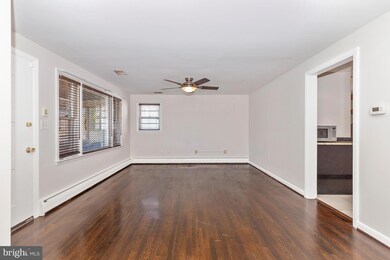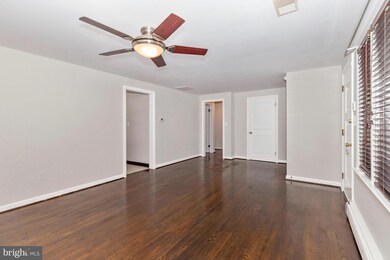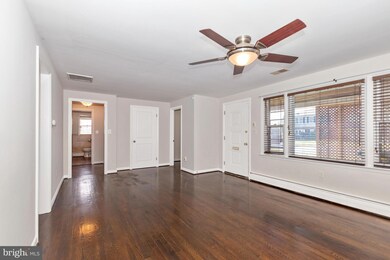
17 E 13th St Frederick, MD 21701
Selwyn Farms NeighborhoodHighlights
- Eat-In Gourmet Kitchen
- Wooded Lot
- Main Floor Bedroom
- North Frederick Elementary School Rated A-
- Wood Flooring
- No HOA
About This Home
As of November 2022Darling brick bungalow waiting for you to call home, freshly painted and professionally cleaned. Don't let the curb appearance of this home deceive you. There is plenty of space for all. Five rooms total, three bedrooms and two bonus rooms. The extra room on the main floor can be an office and the lower level is perfect for a roommate, guest space, or in-law suite or for that young adult still living at home with a separate side entrance. The kitchen and two bathrooms are semi-recently updated. The kitchen has space for a wide chef's stove or for adding extra storage. The previous owner did not prefer the wider one. One bathroom is on the main level and the other bathroom in the lower level is larger than life. Come see it and make it yours before it is scooped up!
Last Agent to Sell the Property
Long & Foster Real Estate, Inc. License #677530 Listed on: 09/29/2022

Last Buyer's Agent
Berkshire Hathaway HomeServices PenFed Realty - OP License #RS-0039448

Home Details
Home Type
- Single Family
Est. Annual Taxes
- $6,396
Year Built
- Built in 1964
Lot Details
- 1,000 Sq Ft Lot
- Open Lot
- Wooded Lot
- Back Yard
- Property is zoned R6
Parking
- On-Street Parking
Home Design
- Bungalow
- Brick Exterior Construction
- Block Foundation
- Architectural Shingle Roof
Interior Spaces
- 1,400 Sq Ft Home
- Property has 2 Levels
- Ceiling Fan
- Window Treatments
- Family Room Off Kitchen
- Combination Kitchen and Dining Room
- Finished Basement
- Laundry in Basement
Kitchen
- Eat-In Gourmet Kitchen
- Kitchen in Efficiency Studio
- Gas Oven or Range
- Microwave
- Extra Refrigerator or Freezer
- Dishwasher
- Stainless Steel Appliances
- Upgraded Countertops
- Disposal
Flooring
- Wood
- Carpet
- Tile or Brick
Bedrooms and Bathrooms
- 3 Main Level Bedrooms
- 2 Full Bathrooms
- Soaking Tub
- Walk-in Shower
Laundry
- Dryer
- Washer
Accessible Home Design
- More Than Two Accessible Exits
Outdoor Features
- Shed
- Outbuilding
- Porch
Schools
- North Frederick Elementary School
- Governor Thomas Johnson Middle School
- Governor Thomas Johnson High School
Utilities
- Forced Air Heating and Cooling System
- Heat Pump System
- Natural Gas Water Heater
- No Septic System
Community Details
- No Home Owners Association
Listing and Financial Details
- Assessor Parcel Number 1102097311
Ownership History
Purchase Details
Home Financials for this Owner
Home Financials are based on the most recent Mortgage that was taken out on this home.Purchase Details
Purchase Details
Home Financials for this Owner
Home Financials are based on the most recent Mortgage that was taken out on this home.Purchase Details
Home Financials for this Owner
Home Financials are based on the most recent Mortgage that was taken out on this home.Similar Homes in Frederick, MD
Home Values in the Area
Average Home Value in this Area
Purchase History
| Date | Type | Sale Price | Title Company |
|---|---|---|---|
| Deed | $379,000 | Atg Title | |
| Interfamily Deed Transfer | -- | Attorney | |
| Deed | $288,000 | Commonwealth Land Title Insu | |
| Deed | $425,000 | -- |
Mortgage History
| Date | Status | Loan Amount | Loan Type |
|---|---|---|---|
| Open | $189,500 | New Conventional | |
| Previous Owner | $230,400 | New Conventional | |
| Previous Owner | $100,000 | Unknown | |
| Previous Owner | $340,000 | Purchase Money Mortgage | |
| Previous Owner | $40,000 | Purchase Money Mortgage | |
| Closed | -- | No Value Available |
Property History
| Date | Event | Price | Change | Sq Ft Price |
|---|---|---|---|---|
| 11/18/2022 11/18/22 | Sold | $379,000 | 0.0% | $271 / Sq Ft |
| 10/07/2022 10/07/22 | Pending | -- | -- | -- |
| 09/29/2022 09/29/22 | For Sale | $379,000 | +31.6% | $271 / Sq Ft |
| 04/29/2014 04/29/14 | Sold | $288,000 | 0.0% | $241 / Sq Ft |
| 03/18/2014 03/18/14 | Pending | -- | -- | -- |
| 03/02/2014 03/02/14 | For Sale | $288,000 | -- | $241 / Sq Ft |
Tax History Compared to Growth
Tax History
| Year | Tax Paid | Tax Assessment Tax Assessment Total Assessment is a certain percentage of the fair market value that is determined by local assessors to be the total taxable value of land and additions on the property. | Land | Improvement |
|---|---|---|---|---|
| 2025 | $6,396 | $380,100 | $108,300 | $271,800 |
| 2024 | $6,396 | $344,167 | $0 | $0 |
| 2023 | $5,577 | $308,233 | $0 | $0 |
| 2022 | $4,965 | $272,300 | $88,500 | $183,800 |
| 2021 | $4,805 | $268,167 | $0 | $0 |
| 2020 | $4,803 | $264,033 | $0 | $0 |
| 2019 | $4,683 | $259,900 | $88,500 | $171,400 |
| 2018 | $4,207 | $235,867 | $0 | $0 |
| 2017 | $3,399 | $259,900 | $0 | $0 |
| 2016 | $3,328 | $187,800 | $0 | $0 |
| 2015 | $3,328 | $184,900 | $0 | $0 |
| 2014 | $3,328 | $182,000 | $0 | $0 |
Agents Affiliated with this Home
-
Nicole Smith

Seller's Agent in 2022
Nicole Smith
Long & Foster
(240) 626-5626
1 in this area
12 Total Sales
-
Michelle Hodos

Seller Co-Listing Agent in 2022
Michelle Hodos
Long & Foster
(240) 446-5333
3 in this area
262 Total Sales
-
David Willman

Buyer's Agent in 2022
David Willman
Berkshire Hathaway HomeServices PenFed Realty - OP
(443) 668-0535
2 in this area
206 Total Sales
-
Jan Gallart

Seller's Agent in 2014
Jan Gallart
EXP Realty, LLC
(301) 639-6667
49 Total Sales
-
Gwyn Webb

Buyer's Agent in 2014
Gwyn Webb
Samson Properties
(240) 793-7160
3 Total Sales
Map
Source: Bright MLS
MLS Number: MDFR2026190
APN: 02-097303
- 10 E 14th St
- 1194 Players Cir
- 21 Frederick Ave
- 1606 N Market St
- 815 Aztec Dr
- 432 Delaware Rd
- 122 E 7th St
- 235 E 6th St
- 829 Holden Rd
- 232 E 6th St
- 803 Holden Rd
- 705 Motter Ave
- 112 E 6th St
- 801 Stratford Way Unit H
- 519 Prieur Rd
- 419 Mohican Dr
- 961 Holden Rd
- 822 Lindley Rd
- 747 Holden Rd
- 312 Heather Ridge Dr
