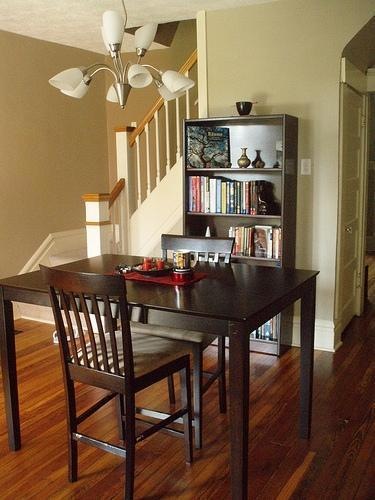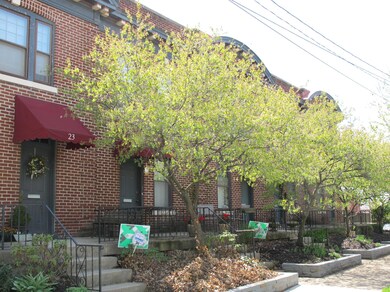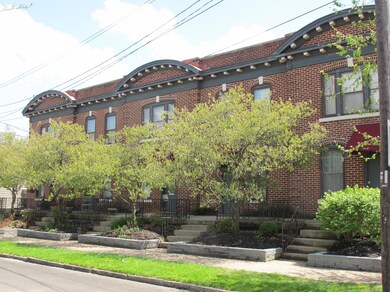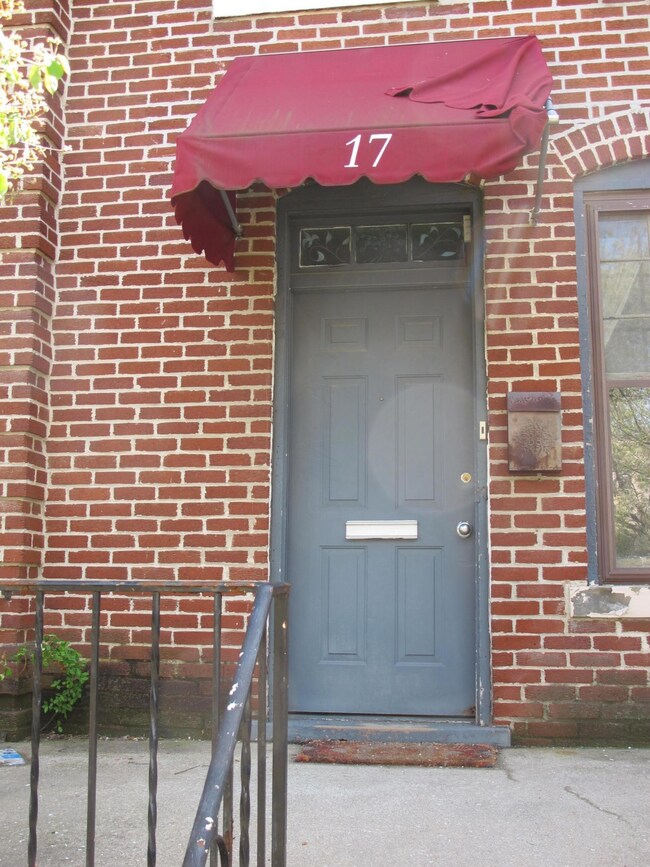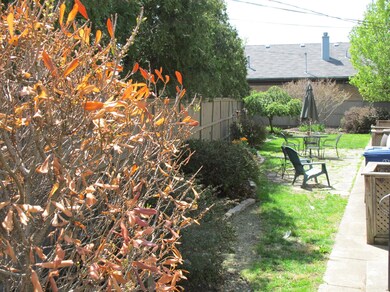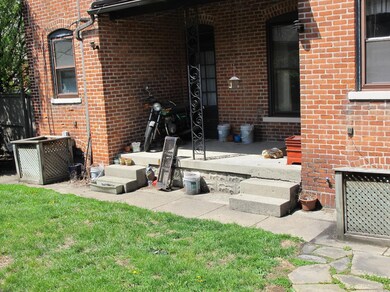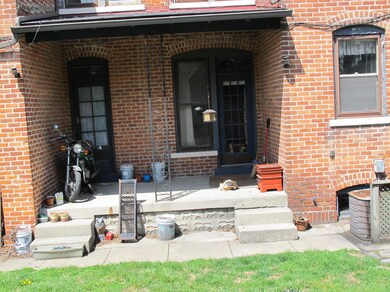
17 E Deshler Ave Unit 17 Columbus, OH 43206
Brewery District NeighborhoodAbout This Home
As of December 2016Townhouse, Single Family, shared wall home, located in an historical designated area at the edge of German Village in the Brewery District. Great neighborhood, close to Schiller Park. Features: Pine wood floors, two large second floor bedrooms. Some exposed brick walls. Terrific kitchen with great appliances and cabinetry. Well appointed full bath. Covered back porch with common patio and shared rear yard. Full basement with laundry and additional storage.
Last Agent to Sell the Property
EJ Jones
Coldwell Banker Realty License #2001011599 Listed on: 05/05/2014
Home Details
Home Type
Single Family
Est. Annual Taxes
$3,848
Year Built
1930
Lot Details
0
Listing Details
- Type: Residential
- Accessible Features: No
- Year Built: 1930
- Tax Year: 2013
- Property Sub-Type: Single Family Residence
- Reso Fencing: Fenced
- Reso Association Amenities: Tennis Court(s), Basketball Court, Bike/Walk Path, Outdoor Sports Area, Park, Sidewalk
- Co List Office Phone: 614-228-0808
- MLS Status: Closed
- Subdivision Name: German Village, Schumacher Place & Brewery District Area.
- Reso Fireplace Features: Decorative
- Reso Interior Features: Refrigerator
- Unit Levels: Two
- New Construction: No
- Reso Window Features: Insulated Part
- Basement Basement YN2: Yes
- Rooms LL Laundry: Yes
- Air Conditioning Central: Yes
- Foundation:Block: Yes
- Windows Insulated Part: Yes
- CmplexSub Amenities Basketball Court: Yes
- CmplexSub Amenities BikeWalk Path: Yes
- CmplexSub Amenities Park: Yes
- CmplexSub Amenities Tennis Court: Yes
- Exterior Brick: Yes
- Warranty Building: Yes
- Levels Two2: Yes
- Fencing Fenced Yard: Yes
- Common Walls 1 Common Wall: Yes
- Special Features: None
- Property Sub Type: Detached
Interior Features
- Upstairs Bedrooms: 2
- Upstairs 1 Full Bathrooms: 1
- Basement: Full
- Entry Level Dining Room: 1
- Entry Level Eating Space: 1
- Entry Level Living Room: 1
- Utility Space (Downstairs 1): 1
- Basement YN: Yes
- Full Bathrooms: 1
- Total Bedrooms: 2
- Fireplace: Yes
- Flooring: Wood
- Other Rooms:Dining Room: Yes
- Basement Description:Full: Yes
- Fireplace:Decorative: Yes
Exterior Features
- Common Walls: 1 Common Wall
- Foundation Details: Block
- Patio And Porch Features: Patio
- Patio and Porch Features Patio: Yes
Garage/Parking
- Attached Garage: No
- Parking Features: On Street
- Parking Features On Street: Yes
Utilities
- Heating: Forced Air
- Cooling: Central Air
- Cooling Y N: Yes
- HeatingYN: Yes
- Heating:Forced Air: Yes
- Heating:Gas2: Yes
Condo/Co-op/Association
- Association: Yes
Schools
- Junior High Dist: COLUMBUS CSD 2503 FRA CO.
Lot Info
- Parcel Number: 010-233214
- Additional Parcels: No
Tax Info
- Tax Annual Amount: 2830.0
Ownership History
Purchase Details
Home Financials for this Owner
Home Financials are based on the most recent Mortgage that was taken out on this home.Purchase Details
Home Financials for this Owner
Home Financials are based on the most recent Mortgage that was taken out on this home.Purchase Details
Home Financials for this Owner
Home Financials are based on the most recent Mortgage that was taken out on this home.Purchase Details
Home Financials for this Owner
Home Financials are based on the most recent Mortgage that was taken out on this home.Purchase Details
Home Financials for this Owner
Home Financials are based on the most recent Mortgage that was taken out on this home.Purchase Details
Home Financials for this Owner
Home Financials are based on the most recent Mortgage that was taken out on this home.Purchase Details
Home Financials for this Owner
Home Financials are based on the most recent Mortgage that was taken out on this home.Purchase Details
Home Financials for this Owner
Home Financials are based on the most recent Mortgage that was taken out on this home.Similar Homes in Columbus, OH
Home Values in the Area
Average Home Value in this Area
Purchase History
| Date | Type | Sale Price | Title Company |
|---|---|---|---|
| Warranty Deed | $249,900 | None Available | |
| Warranty Deed | $220,000 | Stewart Title Agency Of Cols | |
| Warranty Deed | $162,000 | Amerititle | |
| Warranty Deed | $156,500 | Amerititle Agency Inc | |
| Warranty Deed | $147,000 | Amerititle Agency Inc | |
| Warranty Deed | $119,000 | -- | |
| Warranty Deed | $99,000 | Amerititle Agency Inc | |
| Deed | $72,000 | -- |
Mortgage History
| Date | Status | Loan Amount | Loan Type |
|---|---|---|---|
| Open | $199,920 | New Conventional | |
| Previous Owner | $187,000 | New Conventional | |
| Previous Owner | $92,000 | Future Advance Clause Open End Mortgage | |
| Previous Owner | $92,000 | Future Advance Clause Open End Mortgage | |
| Previous Owner | $40,000 | Unknown | |
| Previous Owner | $40,000 | Unknown | |
| Previous Owner | $16,000 | Credit Line Revolving | |
| Previous Owner | $156,500 | Purchase Money Mortgage | |
| Previous Owner | $130,000 | Balloon | |
| Previous Owner | $18,900 | Credit Line Revolving | |
| Previous Owner | $107,100 | Purchase Money Mortgage | |
| Previous Owner | $95,795 | FHA | |
| Previous Owner | $54,000 | New Conventional |
Property History
| Date | Event | Price | Change | Sq Ft Price |
|---|---|---|---|---|
| 03/27/2025 03/27/25 | Off Market | $162,000 | -- | -- |
| 12/14/2016 12/14/16 | Sold | $220,000 | -8.3% | $199 / Sq Ft |
| 11/14/2016 11/14/16 | Pending | -- | -- | -- |
| 09/12/2016 09/12/16 | For Sale | $239,900 | +48.1% | $217 / Sq Ft |
| 06/27/2014 06/27/14 | Sold | $162,000 | -4.1% | $147 / Sq Ft |
| 05/28/2014 05/28/14 | Pending | -- | -- | -- |
| 05/05/2014 05/05/14 | For Sale | $169,000 | -- | $153 / Sq Ft |
Tax History Compared to Growth
Tax History
| Year | Tax Paid | Tax Assessment Tax Assessment Total Assessment is a certain percentage of the fair market value that is determined by local assessors to be the total taxable value of land and additions on the property. | Land | Improvement |
|---|---|---|---|---|
| 2024 | $3,848 | $85,750 | $17,500 | $68,250 |
| 2023 | $3,799 | $85,750 | $17,500 | $68,250 |
| 2022 | $3,767 | $72,630 | $9,450 | $63,180 |
| 2021 | $3,774 | $72,630 | $9,450 | $63,180 |
| 2020 | $3,778 | $72,630 | $9,450 | $63,180 |
| 2019 | $3,264 | $53,800 | $7,000 | $46,800 |
| 2018 | $3,101 | $53,800 | $7,000 | $46,800 |
| 2017 | $3,262 | $53,800 | $7,000 | $46,800 |
| 2016 | $3,234 | $47,600 | $18,900 | $28,700 |
| 2015 | $2,944 | $47,600 | $18,900 | $28,700 |
| 2014 | $2,869 | $47,600 | $18,900 | $28,700 |
| 2013 | $1,415 | $47,600 | $18,900 | $28,700 |
Agents Affiliated with this Home
-

Seller's Agent in 2016
Karen Page
Howard Hanna Real Estate Svcs
(614) 209-3638
1 in this area
65 Total Sales
-

Buyer's Agent in 2016
John Lubinsky
RE/MAX
(614) 746-4884
254 Total Sales
-
E
Seller's Agent in 2014
EJ Jones
Coldwell Banker Realty
Map
Source: Columbus and Central Ohio Regional MLS
MLS Number: 214021495
APN: 010-233214
- 1036 S Front St
- 992-994 S Wall St
- 955 S High St
- 119 E Redbud Alley Unit 119
- 17 E Mithoff St
- 67 E Mithoff St
- 873 S Pearl St
- 113 E Mithoff St Unit 113
- 874 S High St
- 37 W Whittier St
- 882 S 3rd St
- 200 Thurman Ave Unit 2
- 843 City Park Ave
- 866 S Lazelle St
- 41 Hanford St
- 47 Hanford St
- 154-156 E Gates St
- 36 W Kossuth St Unit 36
- 834 S Lazelle St
- 1287 City Park Ave Unit 289
