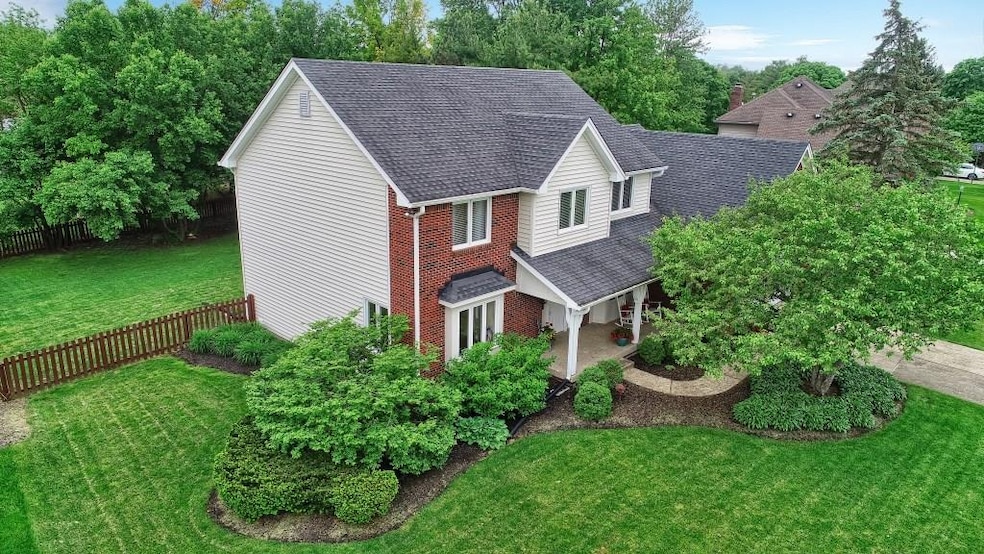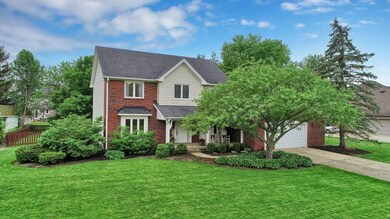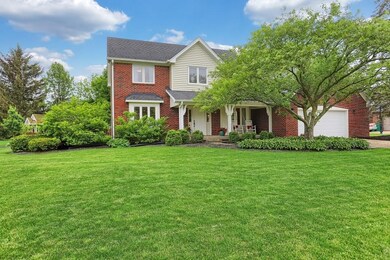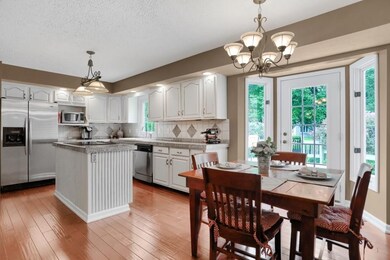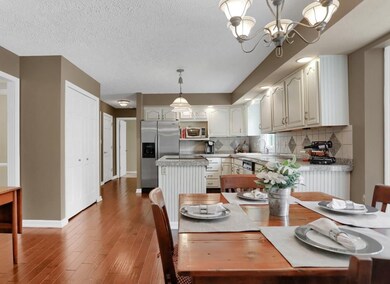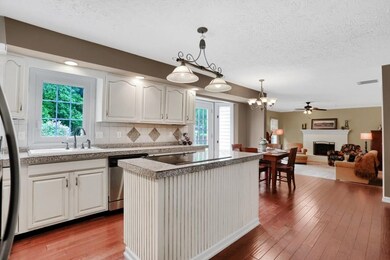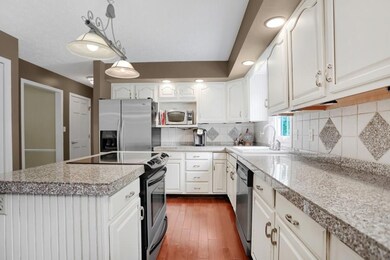
17 E Greyhound Pass Carmel, IN 46032
Estimated Value: $478,880 - $528,000
Highlights
- Clubhouse
- Traditional Architecture
- Community Pool
- Shamrock Springs Elementary School Rated A-
- Wood Flooring
- Formal Dining Room
About This Home
As of July 2019Charming custom-built home in desirable Village Farms! 4 bedroom, 3 full baths, 2.5 garage. Move in ready! Home features full bath and bedroom on main level for guest or in-law-quarters. Formal dining room, eat-in kitchen with center island, granite tile countertops, backsplash, large pantries, SS appliances and hardwood flooring. Step down into the family room with brick/gas fireplace and french doors which lead to patio, fully fenced backyard, mature trees, landscaping and deck. Upstairs master retreat offers a sitting area, walk in closet, jacuzzi tub and separate shower. *Bonus: Master attic great for storage or convert to more living space. Within walking distance to the Monon, shopping and restaurants.
Last Agent to Sell the Property
Marcella Collins
CENTURY 21 Scheetz License #RB18001439 Listed on: 05/23/2019
Last Buyer's Agent
Robbin Edwards
Encore Sotheby's International
Home Details
Home Type
- Single Family
Est. Annual Taxes
- $2,978
Year Built
- Built in 1988
Lot Details
- 0.35 Acre Lot
- Back Yard Fenced
HOA Fees
- $40 Monthly HOA Fees
Parking
- 2 Car Attached Garage
- Driveway
Home Design
- Traditional Architecture
- Brick Exterior Construction
- Vinyl Siding
Interior Spaces
- 2-Story Property
- Built-in Bookshelves
- Woodwork
- Tray Ceiling
- Gas Log Fireplace
- Wood Frame Window
- Family Room with Fireplace
- Formal Dining Room
- Attic Access Panel
- Fire and Smoke Detector
Kitchen
- Electric Oven
- Microwave
- Dishwasher
Flooring
- Wood
- Carpet
Bedrooms and Bathrooms
- 4 Bedrooms
Laundry
- Dryer
- Washer
Basement
- Sump Pump
- Crawl Space
Utilities
- Forced Air Heating and Cooling System
- Heating System Uses Gas
- Gas Water Heater
Listing and Financial Details
- Assessor Parcel Number 290914102014000015
Community Details
Overview
- Association fees include home owners, clubhouse, insurance, parkplayground, pool, tennis court(s)
- Village Farms Subdivision
- Property managed by VILLAGE FARMS
- The community has rules related to covenants, conditions, and restrictions
Amenities
- Clubhouse
Recreation
- Community Pool
Ownership History
Purchase Details
Home Financials for this Owner
Home Financials are based on the most recent Mortgage that was taken out on this home.Purchase Details
Home Financials for this Owner
Home Financials are based on the most recent Mortgage that was taken out on this home.Purchase Details
Home Financials for this Owner
Home Financials are based on the most recent Mortgage that was taken out on this home.Similar Homes in Carmel, IN
Home Values in the Area
Average Home Value in this Area
Purchase History
| Date | Buyer | Sale Price | Title Company |
|---|---|---|---|
| Lamb Richard E | -- | Chicago Title Company Llc | |
| Swift Paula J | -- | First American Title Ins Co | |
| Moore Randall D | -- | -- |
Mortgage History
| Date | Status | Borrower | Loan Amount |
|---|---|---|---|
| Open | Lamb Richard E | $150,000 | |
| Open | Lamb Richard E | $278,000 | |
| Previous Owner | Swift Paula J | $216,015 | |
| Previous Owner | Moore Randall D | $196,800 |
Property History
| Date | Event | Price | Change | Sq Ft Price |
|---|---|---|---|---|
| 07/05/2019 07/05/19 | Sold | $308,900 | 0.0% | $117 / Sq Ft |
| 05/29/2019 05/29/19 | Pending | -- | -- | -- |
| 05/23/2019 05/23/19 | For Sale | $308,900 | -- | $117 / Sq Ft |
Tax History Compared to Growth
Tax History
| Year | Tax Paid | Tax Assessment Tax Assessment Total Assessment is a certain percentage of the fair market value that is determined by local assessors to be the total taxable value of land and additions on the property. | Land | Improvement |
|---|---|---|---|---|
| 2024 | $4,533 | $408,300 | $67,100 | $341,200 |
| 2023 | $4,598 | $399,100 | $67,100 | $332,000 |
| 2022 | $4,253 | $361,800 | $67,100 | $294,700 |
| 2021 | $3,750 | $310,300 | $67,100 | $243,200 |
| 2020 | $3,595 | $294,900 | $67,100 | $227,800 |
| 2019 | $3,449 | $283,100 | $48,500 | $234,600 |
| 2018 | $3,333 | $273,600 | $48,500 | $225,100 |
| 2017 | $2,978 | $263,500 | $48,500 | $215,000 |
| 2016 | $2,859 | $253,000 | $48,500 | $204,500 |
| 2014 | $2,610 | $233,500 | $48,500 | $185,000 |
| 2013 | $2,610 | $222,400 | $48,500 | $173,900 |
Agents Affiliated with this Home
-
M
Seller's Agent in 2019
Marcella Collins
CENTURY 21 Scheetz
-

Buyer's Agent in 2019
Robbin Edwards
Encore Sotheby's International
(317) 508-1806
18 in this area
368 Total Sales
Map
Source: MIBOR Broker Listing Cooperative®
MLS Number: 21641148
APN: 29-09-14-102-014.000-015
- 107 W Columbine Ln
- 15409 Heath Cir
- 45 E Wisteria Way
- 48 E Wisteria Way
- 14809 Senator Way
- 244 W Admiral Way S
- 250 W Tansey Crossing
- 358 W Tansey Crossing
- 14805 Chamberlain Dr
- 319 Mcintosh Ln
- 715 Stockbridge Dr
- 734 Richland Way
- 720 Bucksport Ln
- 15717 Hush Hickory Bend
- 804 Whispering Oaks Dr
- 794 Princeton Ln
- 14626 Warner Trail
- 589 Viking Warrior Blvd
- 15873 Hush Hickory Bend
- 17325 Spring Mill Rd
- 17 E Greyhound Pass
- 21 E Greyhound Pass
- 15130 Romalong Ln
- 15124 Romalong Ln
- 1 E Greyhound Pass
- 18 E Greyhound Pass
- 15120 Romalong Ln
- 14 E Greyhound Pass
- 15202 Roman Ct
- 2 E Greyhound Pass
- 15 W Greyhound Pass
- 31 E Greyhound Pass
- 15129 Romalong Ln
- 15116 Romalong Ln
- 15125 Romalong Ln
- 15133 Romalong Ln
- 15123 Romalong Ln
- 9 W Greyhound Pass
- 17 W Greyhound Pass
- 15204 Roman Ct
