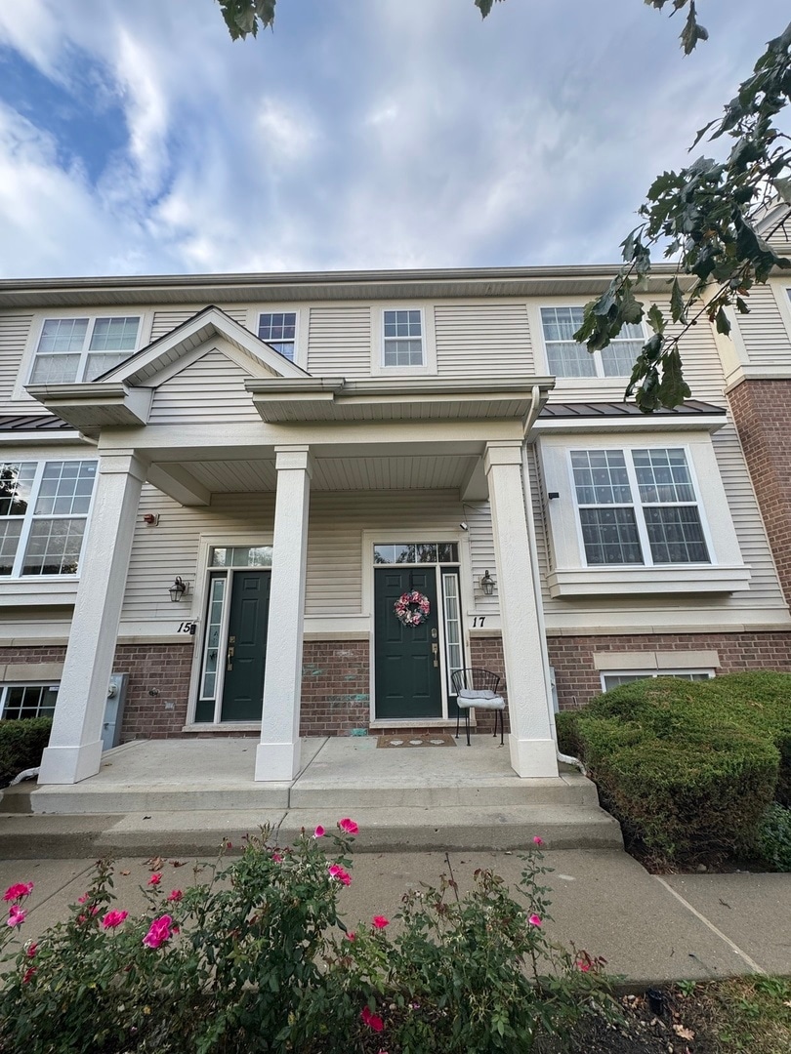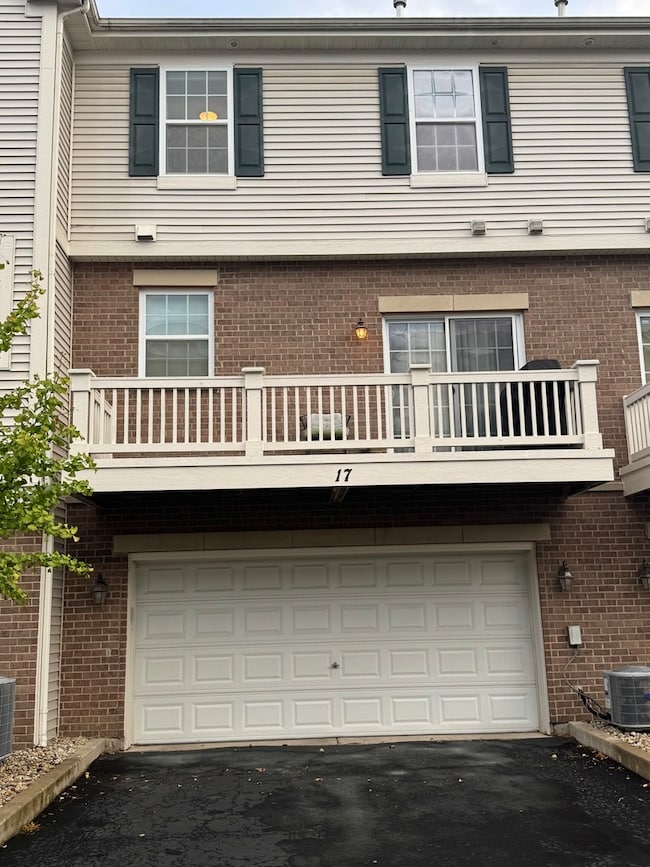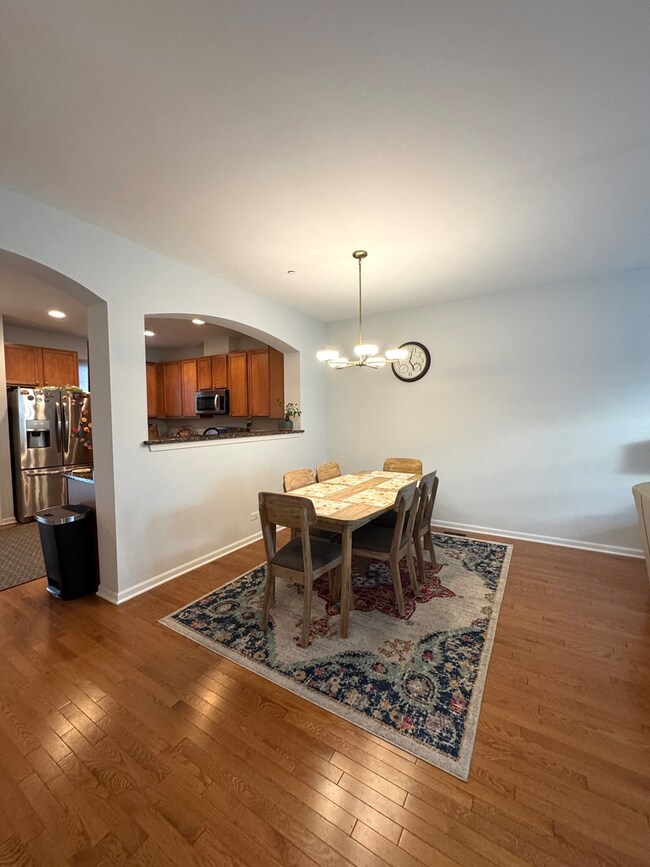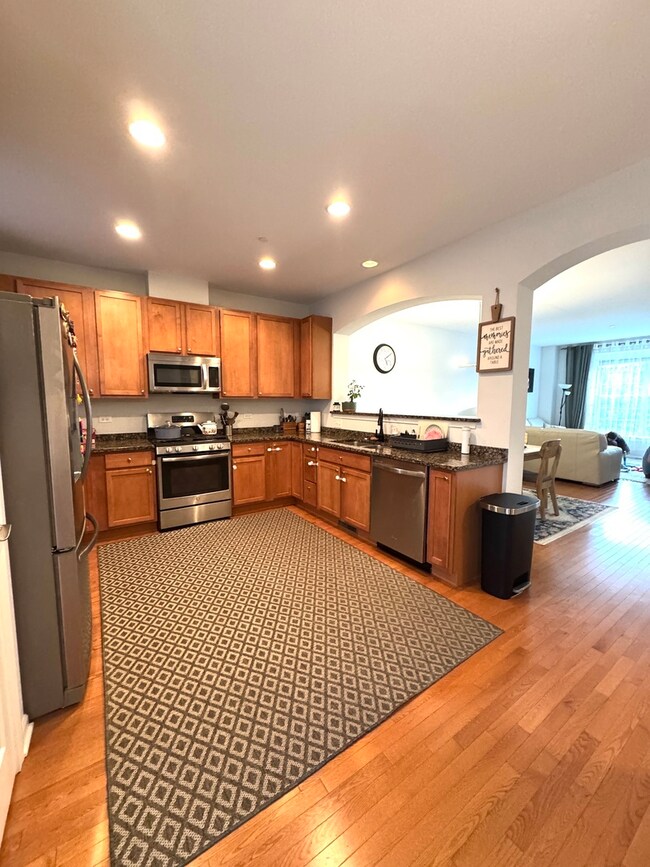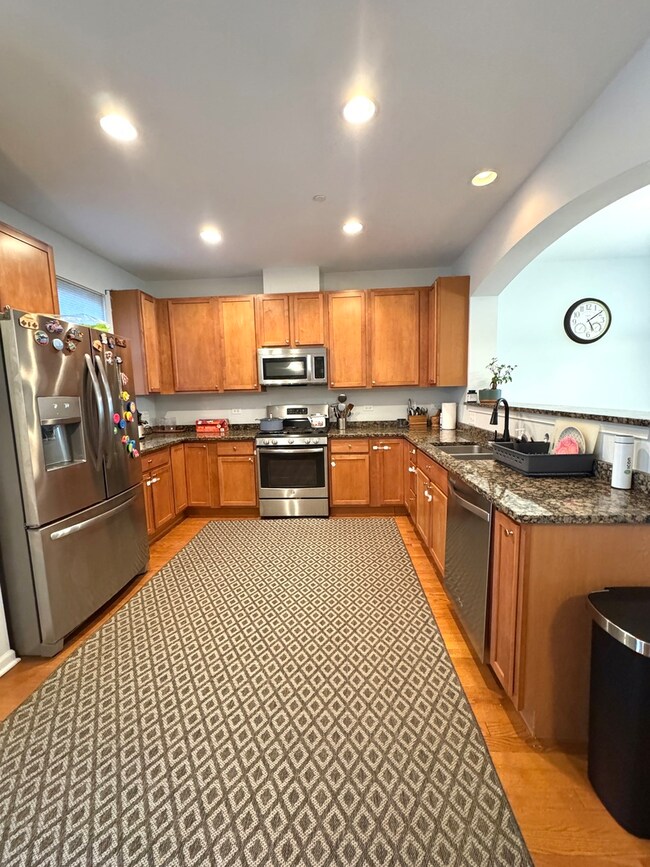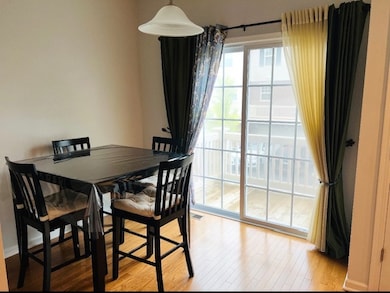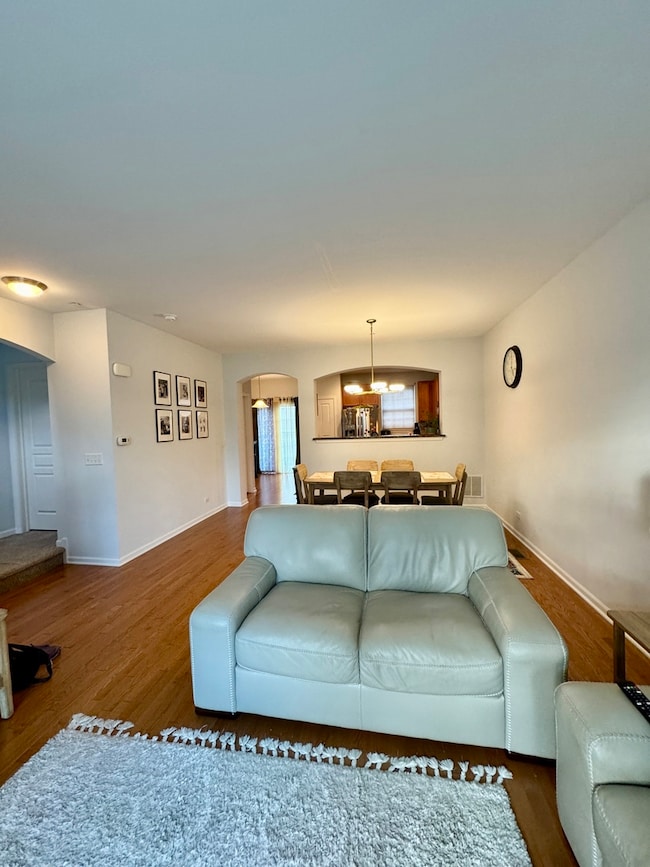17 E Willow Rd Unit 134 Wheeling, IL 60090
Highlights
- Open Floorplan
- Landscaped Professionally
- Property is adjacent to nature preserve
- Wheeling High School Rated A
- Deck
- Vaulted Ceiling
About This Home
RENTING FURNISHED, REDUCED DEPOSIT! Impeccably maintained townhome with panoramic green space views! Elegant Chestnut model features hardwood floors, volume ceilings, and architectural details throughout. Gourmet kitchen boasts 42 inch maple cabinetry, new stainless steel appliances, and a sunlit breakfast area opening to a private deck. The primary suite impresses with a vaulted ceiling, spa-like bath, and walk-in closet. Lower level with large windows offers flexible living ideal for an office, studio, or lounge. Two-car garage and ample guest parking. A refined blend of comfort, style, and location near top shopping, dining, and commuter options.
Property Details
Home Type
- Multi-Family
Year Built
- Built in 2010
Lot Details
- Property is adjacent to nature preserve
- Landscaped Professionally
Parking
- 2 Car Attached Garage
- Parking Available
- Garage Door Opener
- Driveway
- Parking Included in Price
Home Design
- Property Attached
- Entry on the 1st floor
- Brick Exterior Construction
- Asphalt Roof
- Vinyl Siding
- Concrete Perimeter Foundation
Interior Spaces
- 1,800 Sq Ft Home
- 3-Story Property
- Open Floorplan
- Vaulted Ceiling
- Ceiling Fan
- Living Room
- Formal Dining Room
- Finished Basement
- Partial Basement
Kitchen
- Range
- Microwave
- Dishwasher
- Stainless Steel Appliances
- Granite Countertops
- Disposal
Flooring
- Wood
- Carpet
Bedrooms and Bathrooms
- 3 Bedrooms
- 3 Potential Bedrooms
- Dual Sinks
Laundry
- Laundry Room
- Laundry on main level
- Dryer
- Washer
Home Security
- Carbon Monoxide Detectors
- Fire Sprinkler System
Outdoor Features
- Deck
Schools
- Robert Frost Elementary School
- Oliver W Holmes Middle School
- Wheeling High School
Utilities
- Forced Air Heating and Cooling System
- Heating System Uses Natural Gas
- Cable TV Available
Listing and Financial Details
- Property Available on 11/1/25
- Rent includes parking, lawn care, snow removal
Community Details
Overview
- 5 Units
- Property Manager Association, Phone Number (847) 459-1222
- Willow Place Subdivision
- Property managed by Foster Premier
Pet Policy
- No Pets Allowed
Security
- Resident Manager or Management On Site
Map
Property History
| Date | Event | Price | List to Sale | Price per Sq Ft | Prior Sale |
|---|---|---|---|---|---|
| 10/18/2025 10/18/25 | Price Changed | $3,700 | -2.6% | $2 / Sq Ft | |
| 10/07/2025 10/07/25 | For Rent | $3,800 | 0.0% | -- | |
| 04/22/2022 04/22/22 | Sold | $327,000 | +0.6% | $182 / Sq Ft | View Prior Sale |
| 03/09/2022 03/09/22 | Pending | -- | -- | -- | |
| 03/07/2022 03/07/22 | For Sale | $324,900 | -- | $181 / Sq Ft |
Source: Midwest Real Estate Data (MRED)
MLS Number: 12489788
APN: 03-23-109-024
- 15 E Willow Rd
- 105 E Elaine Cir
- 16 E Old Willow Rd Unit 202S
- 18 E Old Willow Rd Unit 210N
- 664 Pinecrest Dr Unit 302
- 674 Pinecrest Dr Unit 203
- 108 N Wheeling Rd
- 1414 N Indigo Dr
- 216 Country Club Dr Unit 198
- 109 Rob Roy Ln Unit C
- 726 E Old Willow Rd Unit 104C
- 509 Aberdeen Ln Unit C
- 501 Aberdeen Ln Unit C
- 802 E Old Willow Rd Unit 2114
- 802 E Old Willow Rd Unit 113
- 814 E Old Willow Rd Unit 109
- 810 E Old Willow Rd Unit 209
- 806 E Old Willow Rd Unit 211
- 206 E Camp Mcdonald Rd
- 1703 N Burning Bush Ln
- 1501 S Wolf Rd
- 7 Piper Ln
- 16 E Old Willow Rd Unit 514 N
- 18 E Old Willow Rd Unit 531N.dupe
- 333 Wood Creek Rd
- 408 Owen Ct Unit ID1305915P
- 1550 Sandpebble Dr Unit 210
- 1550 Sandpebble Dr Unit 306
- 1525 Sander Ct Unit 113
- 1767 E Cree Ln
- 850 E Old Willow Rd Unit 218
- 870 E Old Willow Rd Unit 261
- 860 Winesap Ct Unit 105
- 1410 N Lama Ln Unit ID1237882P
- 928 Jonathon Ct Unit 304
- 974 Crabapple Dr Unit 306
- 1173 S Forums Ct Unit 1D
- 450 Plum Creek Dr Unit 108
- 475 Plum Creek Dr Unit G24
- 475 Plum Creek Dr Unit 209
Ask me questions while you tour the home.
