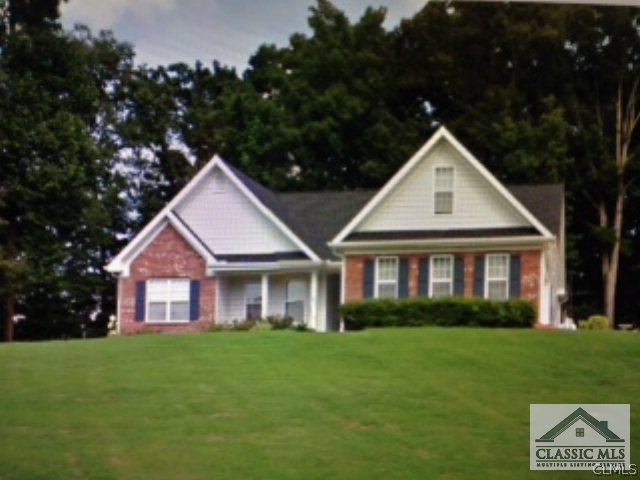17 Eagle View Dr Jefferson, GA 30549
Highlights
- Custom Closet System
- 1.5-Story Property
- Attic
- Jefferson Academy Rated A
- Main Floor Primary Bedroom
- Sun or Florida Room
About This Home
As of July 2018REDUCED! City Limits of Jefferson! Jefferson City School System! Beautiful 3 Bedrooms, 2 Full Baths with a Finished Bonus Room and a Light Filled Sunporch! Fireplace in Family Room with Gas Logs, Separate Dining Room, Hardiplank Siding, Architectural Roof Shingles, Corner Lot, Storage Building out back, New Roof in 2010, Extra Storage in Attic, 2-Car Garage, Master Suite on First Floor, Separate Laundry Room, Extra Built-In Cabinets for Lots of Storage in the Kitchen, No HOA, Great Curb Appeal!
Last Agent to Sell the Property
Debbie Lanier
Bulldog Brokers
Last Buyer's Agent
Non Member
ATHENS AREA ASSOCIATION OF REALTORS
Home Details
Home Type
- Single Family
Est. Annual Taxes
- $1,090
Year Built
- Built in 2000
Lot Details
- 0.84 Acre Lot
Parking
- 2 Car Attached Garage
- Parking Available
- Garage Door Opener
Home Design
- 1.5-Story Property
- Slab Foundation
- HardiePlank Type
Interior Spaces
- 2,038 Sq Ft Home
- Ceiling Fan
- Gas Log Fireplace
- Double Pane Windows
- Window Treatments
- Entrance Foyer
- Family Room with Fireplace
- Sun or Florida Room
- Storage
- Attic
Kitchen
- Range
- Microwave
- Dishwasher
Flooring
- Carpet
- Vinyl
Bedrooms and Bathrooms
- 3 Main Level Bedrooms
- Primary Bedroom on Main
- Custom Closet System
- 2 Full Bathrooms
Outdoor Features
- Covered patio or porch
- Outdoor Storage
Schools
- Jefferson Elementary School
- Jefferson Middle School
- Jefferson High School
Utilities
- Cooling Available
- Central Heating
- Heat Pump System
- Underground Utilities
- Septic Tank
- High Speed Internet
- Cable TV Available
Community Details
- No Home Owners Association
Listing and Financial Details
- Legal Lot and Block 18 / A
- Assessor Parcel Number 053A 018
Ownership History
Purchase Details
Home Financials for this Owner
Home Financials are based on the most recent Mortgage that was taken out on this home.Purchase Details
Home Financials for this Owner
Home Financials are based on the most recent Mortgage that was taken out on this home.Purchase Details
Purchase Details
Map
Home Values in the Area
Average Home Value in this Area
Purchase History
| Date | Type | Sale Price | Title Company |
|---|---|---|---|
| Warranty Deed | -- | -- | |
| Warranty Deed | $200,000 | -- | |
| Warranty Deed | $168,500 | -- | |
| Deed | $143,200 | -- | |
| Deed | $28,000 | -- |
Mortgage History
| Date | Status | Loan Amount | Loan Type |
|---|---|---|---|
| Open | $36,000 | New Conventional | |
| Previous Owner | $168,503 | FHA | |
| Previous Owner | $165,447 | FHA |
Property History
| Date | Event | Price | Change | Sq Ft Price |
|---|---|---|---|---|
| 07/24/2018 07/24/18 | Sold | $200,000 | +2.6% | $98 / Sq Ft |
| 06/16/2018 06/16/18 | Pending | -- | -- | -- |
| 06/15/2018 06/15/18 | For Sale | $195,000 | +15.7% | $96 / Sq Ft |
| 03/30/2016 03/30/16 | Sold | $168,500 | -5.3% | $83 / Sq Ft |
| 03/01/2016 03/01/16 | Pending | -- | -- | -- |
| 12/11/2015 12/11/15 | For Sale | $177,900 | -- | $87 / Sq Ft |
Tax History
| Year | Tax Paid | Tax Assessment Tax Assessment Total Assessment is a certain percentage of the fair market value that is determined by local assessors to be the total taxable value of land and additions on the property. | Land | Improvement |
|---|---|---|---|---|
| 2024 | $3,180 | $115,880 | $24,000 | $91,880 |
| 2023 | $3,180 | $103,880 | $24,000 | $79,880 |
| 2022 | $2,786 | $87,240 | $24,000 | $63,240 |
| 2021 | $2,575 | $79,240 | $16,000 | $63,240 |
| 2020 | $2,391 | $68,840 | $16,000 | $52,840 |
| 2019 | $2,427 | $68,840 | $16,000 | $52,840 |
| 2018 | $2,375 | $66,280 | $16,000 | $50,280 |
| 2017 | $2,306 | $63,056 | $16,000 | $47,056 |
| 2016 | $1,387 | $63,056 | $16,000 | $47,056 |
| 2015 | $1,098 | $55,056 | $8,000 | $47,056 |
| 2014 | $1,050 | $53,458 | $8,000 | $45,458 |
| 2013 | -- | $53,458 | $8,000 | $45,458 |
Source: CLASSIC MLS (Athens Area Association of REALTORS®)
MLS Number: 947527
APN: 053A-018
