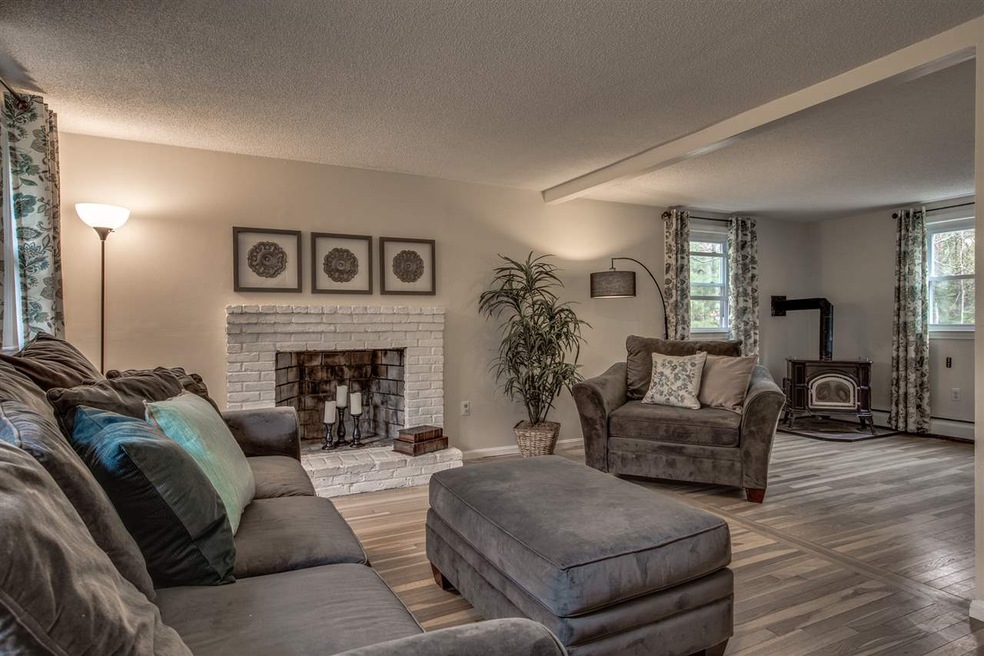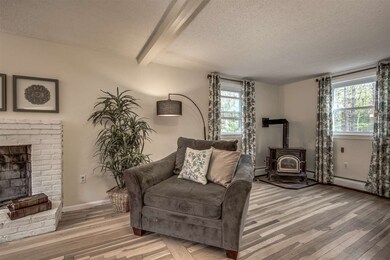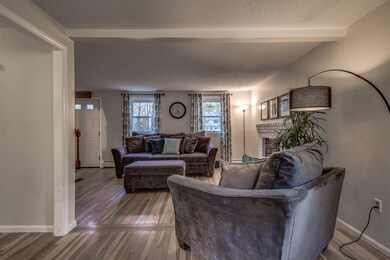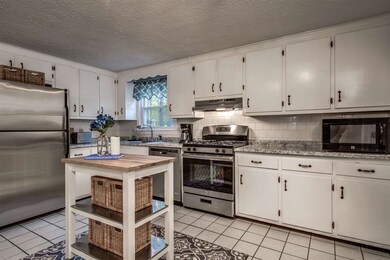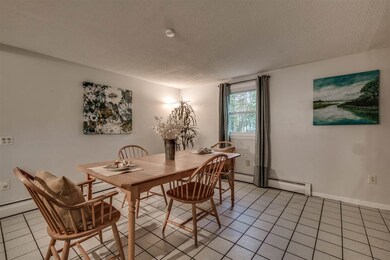
17 Eastern Ave Amherst, NH 03031
Estimated Value: $462,000 - $522,000
Highlights
- Countryside Views
- Wood Flooring
- Baseboard Heating
- Wilkins Elementary School Rated A
- Hiking Trails
- Level Lot
About This Home
As of June 2017This charming 3 bedroom home boasts all new windows, new wall to wall carpet in the 1st floor office, a new stainless steel gas range and range hood, new stainless steel dishwasher, new tile in the spacious mudroom, a completely remodeled full bathroom on the 1st floor and an updated 2nd floor 3/4 bath. A new pellet stove in the family room offers a great economical heating option. New septic installed in 2009. A large front to back family room offers hardwood floors and both a wood burning fireplace and a pellet stove. The 1st floor laundry is spacious with loads of shelves and hanging available. The mstr bedroom is generously sized with his and her closets. Two other spacious bedrooms round out the 2nd floor. Loads of storage can be found in the basement and outdoor shed. Sellers replacing the roof on the front of the main house so buyers have nothing to do but move in. Property abuts conservation land with miles of walking trails. Minutes to Amherst schools, shopping and major commuting routes.
Home Details
Home Type
- Single Family
Est. Annual Taxes
- $7,228
Year Built
- 1970
Lot Details
- 0.82 Acre Lot
- Level Lot
- Property is zoned RR
Home Design
- Concrete Foundation
- Wood Frame Construction
- Shingle Roof
- Vinyl Siding
Interior Spaces
- 2.5-Story Property
- Countryside Views
Kitchen
- Stove
- Gas Range
- Range Hood
- Dishwasher
Flooring
- Wood
- Carpet
- Tile
Bedrooms and Bathrooms
- 3 Bedrooms
Basement
- Basement Fills Entire Space Under The House
- Walk-Up Access
Parking
- 6 Car Parking Spaces
- Driveway
- Paved Parking
Utilities
- Pellet Stove burns compressed wood to generate heat
- Baseboard Heating
- Heating System Uses Gas
- Heating System Uses Wood
- Private Water Source
- Drilled Well
- Liquid Propane Gas Water Heater
- Septic Tank
Community Details
- Hiking Trails
- Trails
Listing and Financial Details
- Legal Lot and Block 025 / 072
Ownership History
Purchase Details
Home Financials for this Owner
Home Financials are based on the most recent Mortgage that was taken out on this home.Purchase Details
Home Financials for this Owner
Home Financials are based on the most recent Mortgage that was taken out on this home.Purchase Details
Home Financials for this Owner
Home Financials are based on the most recent Mortgage that was taken out on this home.Similar Homes in Amherst, NH
Home Values in the Area
Average Home Value in this Area
Purchase History
| Date | Buyer | Sale Price | Title Company |
|---|---|---|---|
| Watskins Jenni | $277,000 | -- | |
| Saxton Brian T | $229,933 | -- | |
| Robichaud Todd J | $235,000 | -- |
Mortgage History
| Date | Status | Borrower | Loan Amount |
|---|---|---|---|
| Open | Watkins Jenni | $264,000 | |
| Closed | Watskins Jenni | $271,982 | |
| Previous Owner | Saxton Brian T | $234,591 | |
| Previous Owner | Robichaud Todd J | $225,663 | |
| Previous Owner | Robichaud Todd J | $230,743 |
Property History
| Date | Event | Price | Change | Sq Ft Price |
|---|---|---|---|---|
| 06/15/2017 06/15/17 | Sold | $277,000 | +1.8% | $136 / Sq Ft |
| 05/10/2017 05/10/17 | Pending | -- | -- | -- |
| 05/05/2017 05/05/17 | For Sale | $272,000 | +18.3% | $134 / Sq Ft |
| 03/16/2015 03/16/15 | Sold | $229,900 | 0.0% | $115 / Sq Ft |
| 01/23/2015 01/23/15 | Pending | -- | -- | -- |
| 01/05/2015 01/05/15 | For Sale | $229,900 | -- | $115 / Sq Ft |
Tax History Compared to Growth
Tax History
| Year | Tax Paid | Tax Assessment Tax Assessment Total Assessment is a certain percentage of the fair market value that is determined by local assessors to be the total taxable value of land and additions on the property. | Land | Improvement |
|---|---|---|---|---|
| 2024 | $7,228 | $315,200 | $128,500 | $186,700 |
| 2023 | $6,897 | $315,200 | $128,500 | $186,700 |
| 2022 | $6,660 | $315,200 | $128,500 | $186,700 |
| 2021 | $6,717 | $315,200 | $128,500 | $186,700 |
| 2020 | $6,687 | $234,800 | $102,800 | $132,000 |
| 2019 | $6,330 | $234,800 | $102,800 | $132,000 |
| 2018 | $6,394 | $234,800 | $102,800 | $132,000 |
| 2017 | $6,107 | $234,800 | $102,800 | $132,000 |
| 2016 | $5,893 | $234,800 | $102,800 | $132,000 |
| 2015 | $6,061 | $228,900 | $112,000 | $116,900 |
| 2014 | $6,102 | $228,900 | $112,000 | $116,900 |
| 2013 | $6,054 | $228,900 | $112,000 | $116,900 |
Agents Affiliated with this Home
-
Gina Aselin

Seller's Agent in 2017
Gina Aselin
EXP Realty
(603) 620-3830
103 in this area
213 Total Sales
-
Anthony Piacenza

Buyer's Agent in 2017
Anthony Piacenza
RE/MAX
(603) 566-7373
1 in this area
74 Total Sales
-
Kathy Kaklamanos

Seller's Agent in 2015
Kathy Kaklamanos
BHG Masiello Nashua
(603) 493-5990
65 Total Sales
-
Holly Countie
H
Buyer's Agent in 2015
Holly Countie
Century 21 Cardinal
(603) 759-0059
2 in this area
58 Total Sales
Map
Source: PrimeMLS
MLS Number: 4631849
APN: AMHS-000002-000072-000025
- 25 Hickory Dr
- 9 Emerson Ln
- 9 Old Nashua Rd Unit A-3
- 9 Old Nashua Rd Unit A-4
- 288-288A S Merrimack Rd
- 38 Peacock Brook Ln Unit 19
- 445 Silver Lake Rd
- 145 Hollis Rd
- 107 Ponemah Rd Unit 1
- 436 Silver Lake Rd
- 12 Charles Rd
- 10 Charles Rd
- 43 Alsun Dr
- 19 Deerwood Dr Unit B
- 1 County Rd
- 14 Chandler Ln
- 2 Curt Rd
- 54 Truell Rd
- 183 S Merrimack Rd
- 148 County Rd
- 17 Eastern Ave
- 15 Eastern Ave
- 19 Eastern Ave
- 13 Eastern Ave
- 16 Eastern Ave
- 14 Eastern Ave
- 18 Eastern Ave
- 12 Eastern Ave
- 23 Eastern Ave
- 3 Skyline Dr Unit 30
- 3 Skyline Dr Unit 31
- 20 Eastern Ave
- 11 Eastern Ave
- 2 Skyline Dr Unit 2-49
- 2 Skyline Dr Unit 49
- 25 Eastern Ave
- 10 Eastern Ave
- 5 Skyline Dr Unit 34
- 22 Eastern Ave
- 82 State Route 101a
