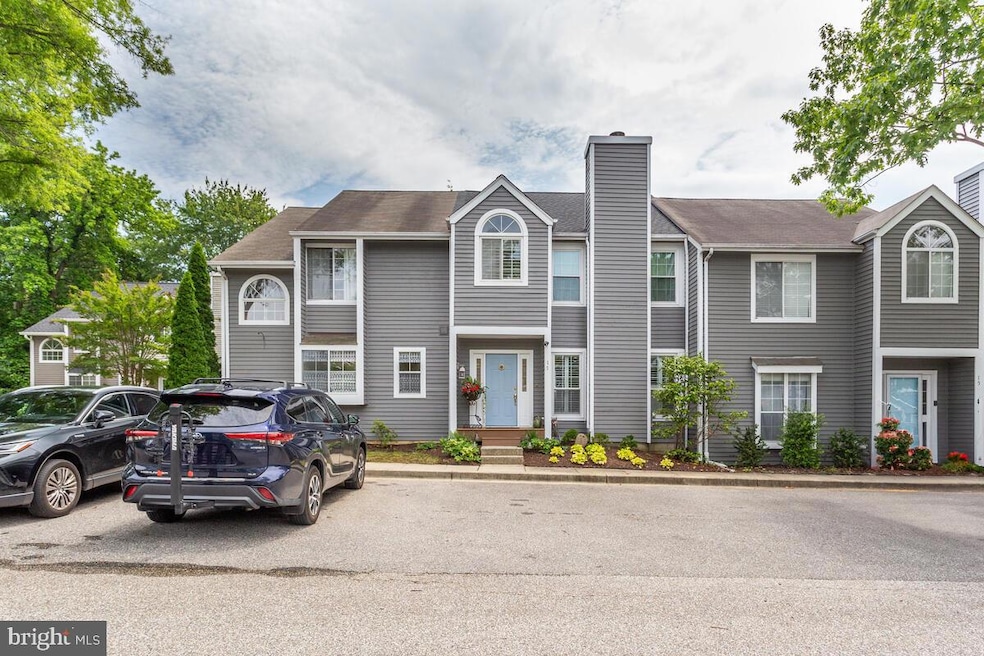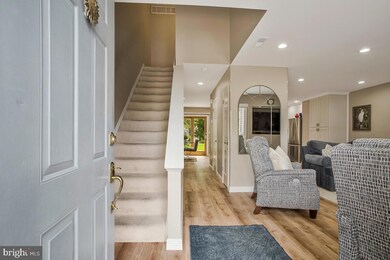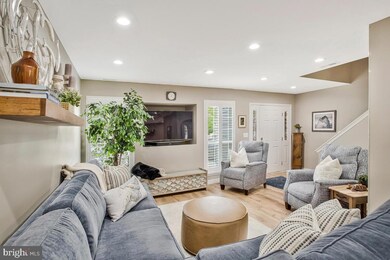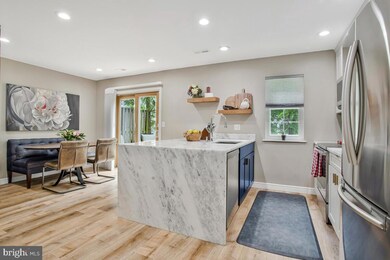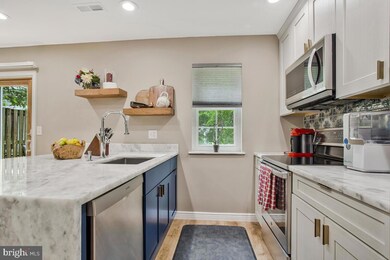
17 Edgewood Green Ct Annapolis, MD 21403
Victor Haven NeighborhoodHighlights
- Open Floorplan
- 1 Fireplace
- Breakfast Area or Nook
- Contemporary Architecture
- Upgraded Countertops
- Family Room Off Kitchen
About This Home
As of July 2025Don't miss out on this fabulous townhouse that shows like a model! Located 5 minutes from downtown Annapolis, this 2 BR, 2.5 BA unit has had the following upgrades within the last 5 years: Roof, HVAC, exterior painting, hot water heater, front loading washer and dryer, windows, plantation shutters, all kitchen appliances including induction stove, kitchen cabinets, waterfall island, flooring, bathrooms. It has an unfinished basement and plenty of parking in front of the unit. Don't let this one pass you by!
Townhouse Details
Home Type
- Townhome
Est. Annual Taxes
- $4,058
Year Built
- Built in 1988
Lot Details
- 1,050 Sq Ft Lot
- Property is in excellent condition
HOA Fees
- $280 Monthly HOA Fees
Home Design
- Contemporary Architecture
- Frame Construction
- Concrete Perimeter Foundation
Interior Spaces
- Property has 3 Levels
- Open Floorplan
- Ceiling Fan
- Recessed Lighting
- 1 Fireplace
- Window Treatments
- Family Room Off Kitchen
- Combination Kitchen and Dining Room
- Unfinished Basement
Kitchen
- Breakfast Area or Nook
- Eat-In Kitchen
- Electric Oven or Range
- Stove
- Built-In Microwave
- Ice Maker
- Dishwasher
- Kitchen Island
- Upgraded Countertops
- Disposal
Bedrooms and Bathrooms
- 2 Bedrooms
- Walk-In Closet
- Bathtub with Shower
- Walk-in Shower
Laundry
- Laundry on upper level
- Front Loading Dryer
- Front Loading Washer
Parking
- Free Parking
- On-Street Parking
- Unassigned Parking
Eco-Friendly Details
- Energy-Efficient Windows with Low Emissivity
Utilities
- Central Air
- Heat Pump System
- Vented Exhaust Fan
- Electric Water Heater
Community Details
- Association fees include all ground fee, common area maintenance, exterior building maintenance, insurance, lawn care front, lawn care rear, lawn care side, lawn maintenance, management, snow removal, trash
- Sentry Management HOA
- Edgewood Green Subdivision
Listing and Financial Details
- Tax Lot 22
- Assessor Parcel Number 020619190051923
Ownership History
Purchase Details
Home Financials for this Owner
Home Financials are based on the most recent Mortgage that was taken out on this home.Purchase Details
Purchase Details
Similar Homes in Annapolis, MD
Home Values in the Area
Average Home Value in this Area
Purchase History
| Date | Type | Sale Price | Title Company |
|---|---|---|---|
| Deed | $431,000 | Fidelity National Title | |
| Deed | $431,000 | Fidelity National Title | |
| Deed | -- | -- | |
| Deed | $116,900 | -- |
Mortgage History
| Date | Status | Loan Amount | Loan Type |
|---|---|---|---|
| Open | $418,070 | New Conventional | |
| Closed | $418,070 | New Conventional | |
| Previous Owner | $230,562 | New Conventional | |
| Previous Owner | $277,410 | Stand Alone Second | |
| Previous Owner | $284,400 | Stand Alone Second | |
| Previous Owner | $66,900 | Credit Line Revolving | |
| Closed | -- | No Value Available |
Property History
| Date | Event | Price | Change | Sq Ft Price |
|---|---|---|---|---|
| 07/07/2025 07/07/25 | Sold | $431,000 | +0.8% | $315 / Sq Ft |
| 06/09/2025 06/09/25 | Pending | -- | -- | -- |
| 05/30/2025 05/30/25 | For Sale | $427,500 | -- | $313 / Sq Ft |
Tax History Compared to Growth
Tax History
| Year | Tax Paid | Tax Assessment Tax Assessment Total Assessment is a certain percentage of the fair market value that is determined by local assessors to be the total taxable value of land and additions on the property. | Land | Improvement |
|---|---|---|---|---|
| 2024 | $3,450 | $282,433 | $0 | $0 |
| 2023 | $3,248 | $261,300 | $130,000 | $131,300 |
| 2022 | $3,161 | $258,833 | $0 | $0 |
| 2021 | $3,083 | $256,367 | $0 | $0 |
| 2020 | $3,083 | $253,900 | $130,000 | $123,900 |
| 2019 | $3,031 | $249,667 | $0 | $0 |
| 2018 | $2,945 | $245,433 | $0 | $0 |
| 2017 | $2,682 | $241,200 | $0 | $0 |
| 2016 | -- | $241,200 | $0 | $0 |
| 2015 | -- | $241,200 | $0 | $0 |
| 2014 | -- | $258,400 | $0 | $0 |
Agents Affiliated with this Home
-
L
Seller's Agent in 2025
Lina Fallin
Taylor Properties
(443) 336-6538
1 in this area
32 Total Sales
-

Buyer's Agent in 2025
Michael Mejia
Compass
(703) 398-5928
1 in this area
144 Total Sales
Map
Source: Bright MLS
MLS Number: MDAA2115602
APN: 06-191-90051923
- 1012 Carrs Rd
- 911 Breakwater Dr
- 916 King James Landing Rd
- 960 Yachtsman Way
- 986 Yachtsman Way
- 10 Silverwood Cir Unit 10
- 16 Silverwood Cir Unit 2
- 7015 Chesapeake Harbour Dr Unit 23B
- 1142 Lake Heron Dr
- 2014 Sams Way Unit 8A
- 13 Silverwood Cir Unit 6
- 20 Windwhisper Ln
- 39 Windwhisper Ln
- 2108 Chesapeake Harbour Dr E Unit 201
- 0 Lt 115 703 Glendon Ave
- 703 Glendon Ave
- 0 Cypress Trail Unit MDAA2116604
- 203 Victor Pkwy Unit 203A
- 204 Victor Pkwy Unit 204E
- 203 Victor Pkwy Unit 203L
