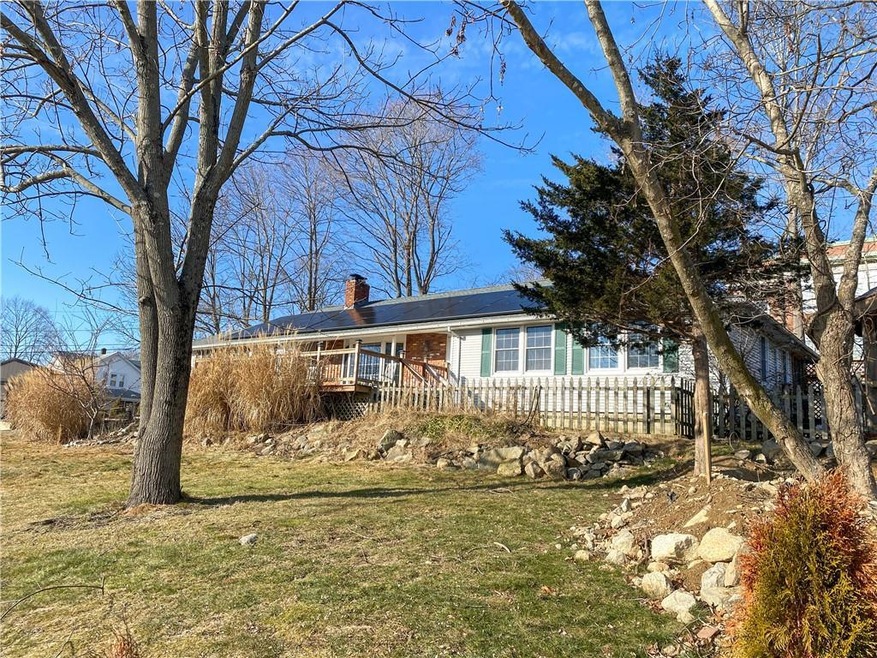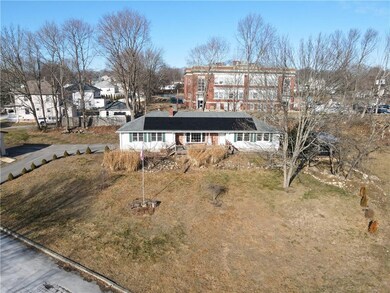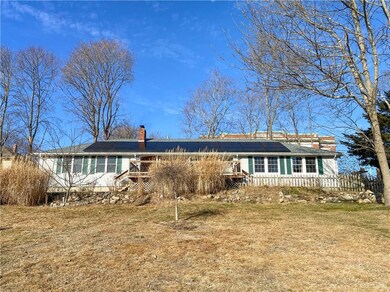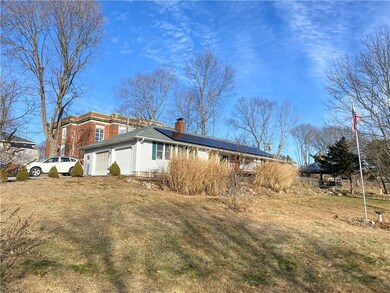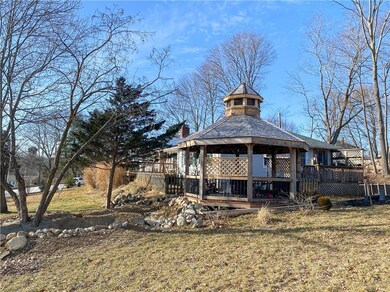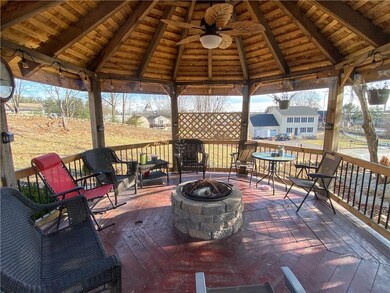
17 Edward St Coventry, RI 02816
West Warwick Centre NeighborhoodHighlights
- 0.67 Acre Lot
- Wood Flooring
- Thermal Windows
- Deck
- Corner Lot
- Cul-De-Sac
About This Home
As of April 2022So many improvements! New solar panels completely cover the owner's cost of electric! New windows, new wood stove, 2 new amazing decks, new gazebo, new detailed woodwork throughout, new electric panel, new roof, new paint, new partially finished basement, new shed, and did we say new solar panels? Located high on the hill on the corner of Edward and the Douglas Ct culdesac, the massive sun drenched deck faces south. The country kitchen has beautiful custom wood countertops, new appliances, and a custom built cabinet. Hardwood floors and tile throughout. There is a generous three season enclosed patio in the back of the garage. The elaborate salt water fish tank setup (again with a custom cabinet) with a filter tank system in the basement can be included or taken out- buyer's choice. Coi pond hole on the side has been dug and the pond equipment can be included or taken away as well. Solar panel loan is transferrable to new buyers, or have it paid at closing. Many more details! Check the Matterport tour on the VT link for full walkthrough.
Last Agent to Sell the Property
RI Real Estate Services License #REB.0016471 Listed on: 01/24/2022

Home Details
Home Type
- Single Family
Est. Annual Taxes
- $5,069
Year Built
- Built in 1970
Lot Details
- 0.67 Acre Lot
- Cul-De-Sac
- Corner Lot
Parking
- 2 Car Attached Garage
- Driveway
Home Design
- Wood Siding
- Concrete Perimeter Foundation
Interior Spaces
- 1-Story Property
- Fireplace Features Masonry
- Thermal Windows
- Laundry Room
Kitchen
- Oven
- Range with Range Hood
- Dishwasher
Flooring
- Wood
- Ceramic Tile
Bedrooms and Bathrooms
- 3 Bedrooms
- 1 Full Bathroom
- Bathtub with Shower
Partially Finished Basement
- Basement Fills Entire Space Under The House
- Interior Basement Entry
Eco-Friendly Details
- Solar Heating System
Outdoor Features
- Deck
- Screened Patio
- Porch
Utilities
- No Cooling
- Pellet Stove burns compressed wood to generate heat
- Baseboard Heating
- 200+ Amp Service
- Electric Water Heater
Listing and Financial Details
- Tax Lot 5
- Assessor Parcel Number 17EDWARDSTCVEN
Ownership History
Purchase Details
Home Financials for this Owner
Home Financials are based on the most recent Mortgage that was taken out on this home.Purchase Details
Home Financials for this Owner
Home Financials are based on the most recent Mortgage that was taken out on this home.Similar Homes in the area
Home Values in the Area
Average Home Value in this Area
Purchase History
| Date | Type | Sale Price | Title Company |
|---|---|---|---|
| Warranty Deed | $384,000 | None Available | |
| Warranty Deed | $187,000 | -- |
Mortgage History
| Date | Status | Loan Amount | Loan Type |
|---|---|---|---|
| Previous Owner | $30,000 | Stand Alone Refi Refinance Of Original Loan | |
| Previous Owner | $137,000 | New Conventional | |
| Previous Owner | $80,000 | No Value Available | |
| Previous Owner | $180,000 | No Value Available |
Property History
| Date | Event | Price | Change | Sq Ft Price |
|---|---|---|---|---|
| 04/07/2022 04/07/22 | Sold | $384,000 | +1.1% | $137 / Sq Ft |
| 03/08/2022 03/08/22 | Pending | -- | -- | -- |
| 01/24/2022 01/24/22 | For Sale | $379,900 | +103.2% | $135 / Sq Ft |
| 02/27/2015 02/27/15 | Sold | $187,000 | -15.0% | $144 / Sq Ft |
| 01/28/2015 01/28/15 | Pending | -- | -- | -- |
| 07/28/2014 07/28/14 | For Sale | $219,990 | -- | $169 / Sq Ft |
Tax History Compared to Growth
Tax History
| Year | Tax Paid | Tax Assessment Tax Assessment Total Assessment is a certain percentage of the fair market value that is determined by local assessors to be the total taxable value of land and additions on the property. | Land | Improvement |
|---|---|---|---|---|
| 2024 | $5,443 | $343,600 | $123,400 | $220,200 |
| 2023 | $5,267 | $343,600 | $123,400 | $220,200 |
| 2022 | $5,114 | $261,300 | $118,100 | $143,200 |
| 2021 | $5,069 | $261,300 | $118,100 | $143,200 |
| 2020 | $5,811 | $261,300 | $118,100 | $143,200 |
| 2019 | $4,837 | $217,500 | $98,800 | $118,700 |
| 2018 | $4,700 | $217,500 | $98,800 | $118,700 |
| 2017 | $4,563 | $217,500 | $98,800 | $118,700 |
| 2016 | $3,982 | $186,000 | $87,600 | $98,400 |
| 2015 | $3,874 | $186,000 | $87,600 | $98,400 |
| 2014 | $3,793 | $186,000 | $87,600 | $98,400 |
| 2013 | $4,185 | $224,300 | $111,100 | $113,200 |
Agents Affiliated with this Home
-

Seller's Agent in 2022
Sean Hevenor
RI Real Estate Services
(401) 499-5700
4 in this area
44 Total Sales
-
M
Buyer's Agent in 2022
Mary Phelan
Residential Properties Ltd.
(401) 932-1170
1 in this area
18 Total Sales
-
T
Seller's Agent in 2015
The Stone Alliance Team
Coldwell Banker Realty
(401) 623-1419
3 in this area
118 Total Sales
Map
Source: State-Wide MLS
MLS Number: 1302041
APN: COVE-000056-000000-000005
