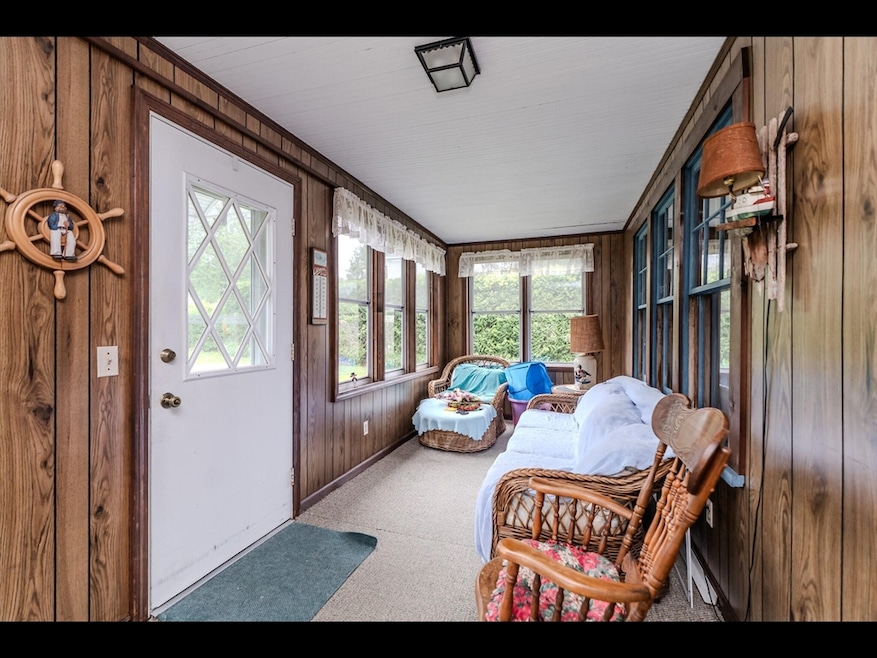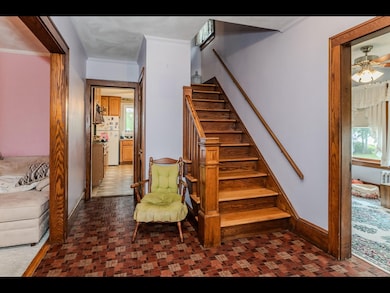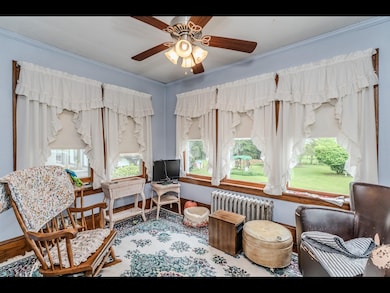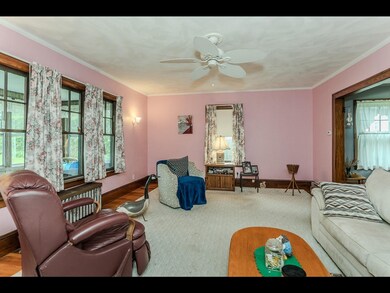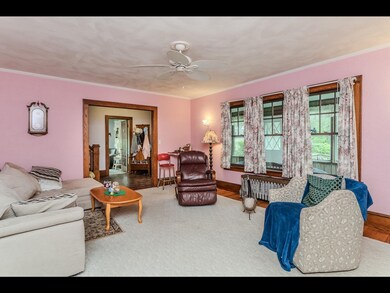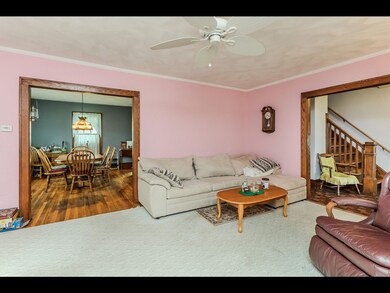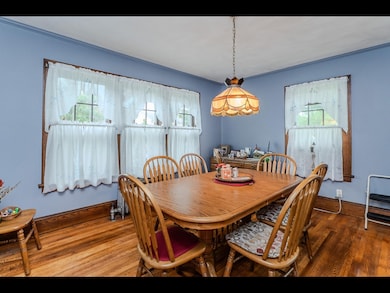
17 Elizabeth St East Longmeadow, MA 01028
Estimated payment $2,650/month
Highlights
- Colonial Architecture
- Property is near public transit
- Sun or Florida Room
- Deck
- Wood Flooring
- No HOA
About This Home
There are 2 listings for this property! It can be sold with or without extra lot!! This listing is for house only. Great family home in nice setting. This home has been well maintained and in the same family since the 1940's. 3 bedrooms 2 full baths. Hardwood floors in most rooms. Very large Dining room, living room and main bedroom! 2 enclosed porches. One on the front and one on the side. Nice sunroom. Walk up 3rd floor attic. Large Trex deck. Very clean 2 car garage with upper storage. Gas heat. Circuit breakers. There is a separately deeded lot that does not go with this home at this price. See listing #'s 73383742 & 73383741
Home Details
Home Type
- Single Family
Est. Annual Taxes
- $5,891
Year Built
- Built in 1925
Lot Details
- 0.53 Acre Lot
- Level Lot
- Property is zoned RC
Parking
- 2 Car Detached Garage
- Garage Door Opener
- Driveway
- Open Parking
- Off-Street Parking
Home Design
- Colonial Architecture
- Block Foundation
- Frame Construction
- Shingle Roof
Interior Spaces
- 1,857 Sq Ft Home
- Crown Molding
- Ceiling Fan
- Window Screens
- Entrance Foyer
- Sun or Florida Room
- Screened Porch
Kitchen
- Stove
- Range<<rangeHoodToken>>
- <<microwave>>
- Dishwasher
- Disposal
Flooring
- Wood
- Vinyl
Bedrooms and Bathrooms
- 3 Bedrooms
- Primary bedroom located on second floor
- 2 Full Bathrooms
- <<tubWithShowerToken>>
- Separate Shower
Laundry
- Dryer
- Washer
Basement
- Basement Fills Entire Space Under The House
- Interior and Exterior Basement Entry
- Block Basement Construction
Outdoor Features
- Deck
- Rain Gutters
Location
- Property is near public transit
Schools
- Mapleshade Elementary School
- Birchland Park Middle School
- ELHS High School
Utilities
- Window Unit Cooling System
- 2 Cooling Zones
- 9 Heating Zones
- Heating System Uses Natural Gas
- Heating System Uses Steam
- 100 Amp Service
- Tankless Water Heater
- Gas Water Heater
Community Details
- No Home Owners Association
- Shops
Listing and Financial Details
- Assessor Parcel Number M:0025 B:0033 L:0038,3657402
Map
Home Values in the Area
Average Home Value in this Area
Tax History
| Year | Tax Paid | Tax Assessment Tax Assessment Total Assessment is a certain percentage of the fair market value that is determined by local assessors to be the total taxable value of land and additions on the property. | Land | Improvement |
|---|---|---|---|---|
| 2025 | $5,891 | $318,800 | $117,000 | $201,800 |
| 2024 | $5,631 | $303,700 | $117,000 | $186,700 |
| 2023 | $5,307 | $276,400 | $106,400 | $170,000 |
| 2022 | $5,028 | $247,800 | $96,600 | $151,200 |
| 2021 | $4,936 | $234,400 | $89,400 | $145,000 |
| 2020 | $4,733 | $227,100 | $89,400 | $137,700 |
| 2019 | $4,539 | $220,900 | $86,900 | $134,000 |
| 2018 | $4,420 | $211,100 | $86,900 | $124,200 |
| 2017 | $4,709 | $226,700 | $80,700 | $146,000 |
| 2016 | $4,706 | $222,800 | $78,400 | $144,400 |
| 2015 | $4,616 | $222,800 | $78,400 | $144,400 |
Property History
| Date | Event | Price | Change | Sq Ft Price |
|---|---|---|---|---|
| 06/17/2025 06/17/25 | Pending | -- | -- | -- |
| 06/02/2025 06/02/25 | For Sale | $499,900 | -- | $269 / Sq Ft |
Purchase History
| Date | Type | Sale Price | Title Company |
|---|---|---|---|
| Quit Claim Deed | -- | -- | |
| Quit Claim Deed | -- | -- |
Similar Homes in the area
Source: MLS Property Information Network (MLS PIN)
MLS Number: 73383743
APN: ELON-000025-000033-000038
- 0 Elizabeth St
- 7 Dewey Ave
- 24 Harwich Rd
- 3 Birch Ave
- 90 Westwood Ave
- 130 Elm St
- 47 Mayfair St
- 18 Brook St
- 12 Hidden Ponds Dr
- 0 Niagara St
- 0 Donald Ave
- 44 Edmund St
- 15 Oak Bluff Cir
- Lot 13 Farmer Cir
- Lot 21 Farmer Cir
- 295 Harkness Ave
- 36 Yamaska Rd
- LOT 18 Farmer Cir
- Lot 24 Happy Acres Ln
- 45 Oak Brook Dr
