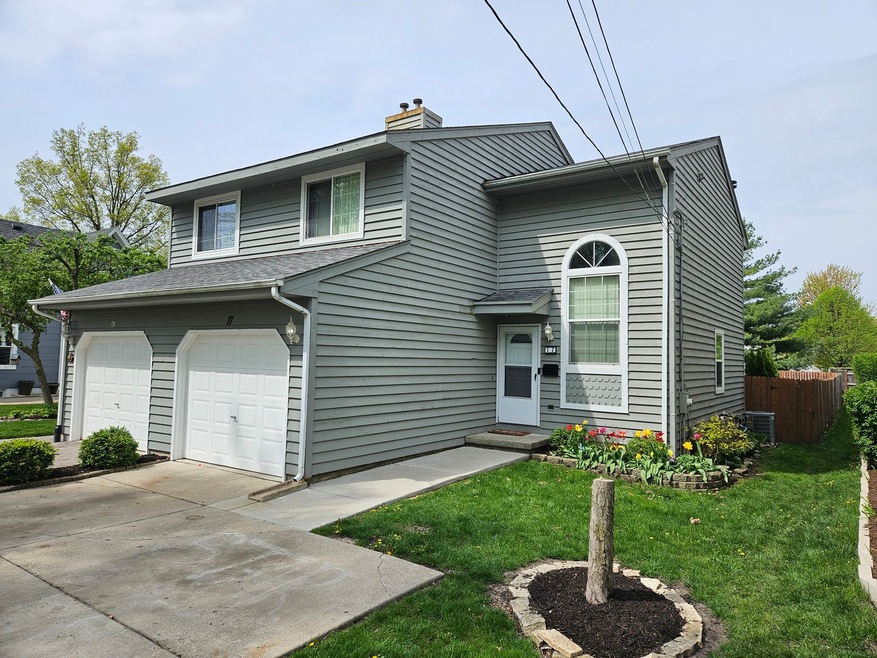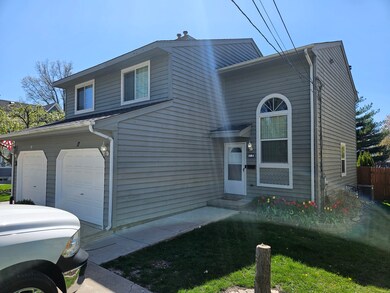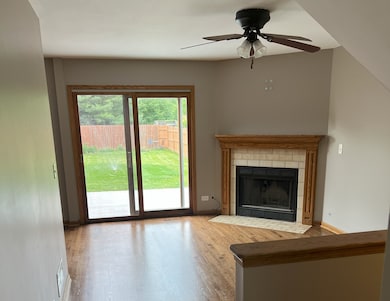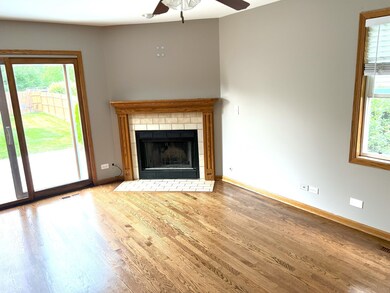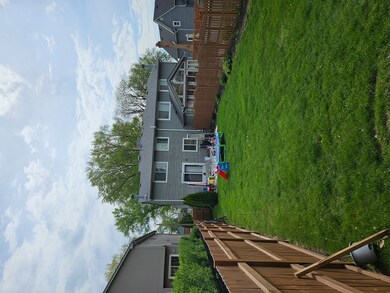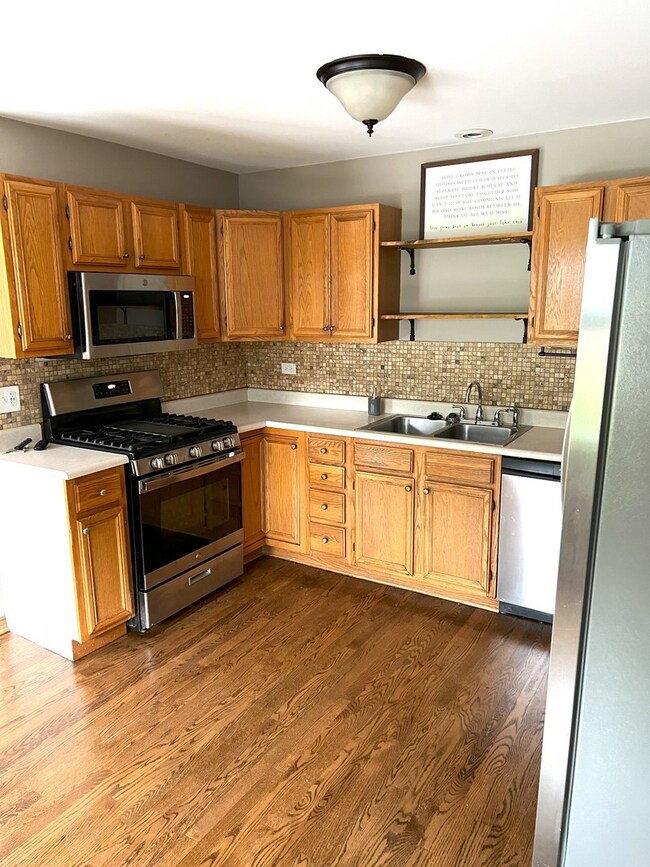
17 Elm Ave Carpentersville, IL 60110
Estimated Value: $257,000 - $281,000
Highlights
- Wood Flooring
- 1 Car Attached Garage
- Storage Room
- Dundee Highlands Elementary School Rated A-
- Walk-In Closet
- Forced Air Heating and Cooling System
About This Home
As of May 2024* FANTASTIC 2 STORY 1/2 DUPLEX * NO ASSOCIATION * 150 FT DEEP LOT * BEAUTIFUL FENCED IN BACK YARD * VERY RARE 1/2 DUPLEX WEST OF THE FOX *JACOBS HIGH SCHOOL * DUNDEE MIDDLE * DUNDEE HIGHLAND ELEMENTARY * HUGE 20 X 14 MASTER BEDROOM * FULL BATH IN FINISHED BASEMENT * NEWER CARPETING * WOOD FLOORING IN LIVING ROOM W/ FIREPLACE * LARGE 19 X 11 CEMENT PATIO * DOUBLE WIDE CEMENT DRIVE * LARGE 14 X 11 2ND BEDROOM * ALL APPLIANCES STAY * HOME IS WELL MAINTAINED * HURRY *
Last Agent to Sell the Property
Century 21 New Heritage West License #475119607 Listed on: 04/30/2024

Last Buyer's Agent
Century 21 New Heritage West License #475119607 Listed on: 04/30/2024

Townhouse Details
Home Type
- Townhome
Est. Annual Taxes
- $5,010
Year Built
- Built in 1991
Lot Details
- Lot Dimensions are 29.8x150
Parking
- 1 Car Attached Garage
- Garage Transmitter
- Garage Door Opener
- Driveway
- Parking Included in Price
Home Design
- Half Duplex
- Cedar
Interior Spaces
- 1,320 Sq Ft Home
- 2-Story Property
- Fireplace With Gas Starter
- Living Room with Fireplace
- Storage Room
- Wood Flooring
Kitchen
- Range
- Dishwasher
Bedrooms and Bathrooms
- 2 Bedrooms
- 2 Potential Bedrooms
- Walk-In Closet
Laundry
- Laundry in unit
- Dryer
- Washer
Finished Basement
- Basement Fills Entire Space Under The House
- Finished Basement Bathroom
Schools
- Dundee Highlands Elementary Scho
- Dundee Middle School
- H D Jacobs High School
Utilities
- Forced Air Heating and Cooling System
- Heating System Uses Natural Gas
Community Details
Overview
- 2 Units
Pet Policy
- Dogs and Cats Allowed
Ownership History
Purchase Details
Home Financials for this Owner
Home Financials are based on the most recent Mortgage that was taken out on this home.Purchase Details
Home Financials for this Owner
Home Financials are based on the most recent Mortgage that was taken out on this home.Purchase Details
Home Financials for this Owner
Home Financials are based on the most recent Mortgage that was taken out on this home.Purchase Details
Home Financials for this Owner
Home Financials are based on the most recent Mortgage that was taken out on this home.Purchase Details
Purchase Details
Home Financials for this Owner
Home Financials are based on the most recent Mortgage that was taken out on this home.Purchase Details
Home Financials for this Owner
Home Financials are based on the most recent Mortgage that was taken out on this home.Similar Homes in Carpentersville, IL
Home Values in the Area
Average Home Value in this Area
Purchase History
| Date | Buyer | Sale Price | Title Company |
|---|---|---|---|
| Petrovich Brandon P | $265,000 | Chicago Title | |
| Borbely Megan L | $157,000 | Chicago Title Insurance Co | |
| Huff Otis L | $194,000 | Law Title Insurance | |
| Mitchell Ilona | -- | Specialty Title | |
| Mitchell Ilona | -- | -- | |
| Mitchell Ilona | $152,500 | First American Title | |
| Perrelli Karen M | $119,000 | Attorneys National Title |
Mortgage History
| Date | Status | Borrower | Loan Amount |
|---|---|---|---|
| Open | Petrovich Brandon P | $261,738 | |
| Closed | Petrovich Brandon P | $260,101 | |
| Previous Owner | Borbely Megan L | $144,228 | |
| Previous Owner | Borbely Megan L | $153,861 | |
| Previous Owner | Huff Otis L | $152,250 | |
| Previous Owner | Huff Otis L | $155,200 | |
| Previous Owner | Mitchell Ilona | $176,265 | |
| Previous Owner | Mitchell Ilona | $166,713 | |
| Previous Owner | Mitchell Ilona | $164,759 | |
| Previous Owner | Mitchell Ilona | $157,920 | |
| Previous Owner | Mitchell Ilona | $155,587 | |
| Previous Owner | Mitchell Ilona | $150,372 | |
| Previous Owner | Perrelli Karen M | $102,400 | |
| Previous Owner | Perrelli Karen M | $107,100 |
Property History
| Date | Event | Price | Change | Sq Ft Price |
|---|---|---|---|---|
| 05/31/2024 05/31/24 | Sold | $264,900 | 0.0% | $201 / Sq Ft |
| 05/03/2024 05/03/24 | Pending | -- | -- | -- |
| 04/30/2024 04/30/24 | For Sale | $264,900 | +69.0% | $201 / Sq Ft |
| 04/27/2018 04/27/18 | Sold | $156,700 | -2.0% | $121 / Sq Ft |
| 04/04/2018 04/04/18 | Pending | -- | -- | -- |
| 04/03/2018 04/03/18 | For Sale | $159,900 | 0.0% | $123 / Sq Ft |
| 04/01/2016 04/01/16 | Rented | $1,200 | -4.0% | -- |
| 03/20/2016 03/20/16 | For Rent | $1,250 | -- | -- |
| 03/20/2016 03/20/16 | Under Contract | -- | -- | -- |
Tax History Compared to Growth
Tax History
| Year | Tax Paid | Tax Assessment Tax Assessment Total Assessment is a certain percentage of the fair market value that is determined by local assessors to be the total taxable value of land and additions on the property. | Land | Improvement |
|---|---|---|---|---|
| 2023 | $5,440 | $64,747 | $11,275 | $53,472 |
| 2022 | $5,010 | $57,533 | $11,275 | $46,258 |
| 2021 | $4,921 | $54,323 | $10,646 | $43,677 |
| 2020 | $4,236 | $52,372 | $10,407 | $41,965 |
| 2019 | $4,136 | $49,717 | $9,879 | $39,838 |
| 2018 | $3,573 | $47,008 | $9,683 | $37,325 |
| 2017 | $3,382 | $43,974 | $9,058 | $34,916 |
| 2016 | $3,474 | $42,577 | $8,770 | $33,807 |
| 2015 | -- | $39,896 | $8,218 | $31,678 |
| 2014 | -- | $38,794 | $7,991 | $30,803 |
| 2013 | -- | $39,982 | $8,236 | $31,746 |
Agents Affiliated with this Home
-
Patrick West

Seller's Agent in 2024
Patrick West
Century 21 New Heritage West
(847) 809-8734
74 in this area
203 Total Sales
-
Heidi Evinger
H
Seller Co-Listing Agent in 2024
Heidi Evinger
Century 21 New Heritage West
(847) 354-0704
16 in this area
40 Total Sales
Map
Source: Midwest Real Estate Data (MRED)
MLS Number: 12042757
APN: 03-21-227-027
- Lots 24-133 Walnut Spruce Ash Oak Dr
- 922 Shagbark Ln Unit 1702
- 914 Shagbark Ln
- 924 Shagbark Ln
- 931 Shagbark Ln Unit 702
- 927 Shagbark Ln Unit 704
- 941 Shagbark Ln Unit 602
- 920 Shagbark Ln
- 910 Shagbark Ln Unit 1601
- 935 Shagbark Ln Unit 605
- 939 Shagbark Ln Unit 603
- 937 Shagbark Ln Unit 604
- 933 Shagbark Ln Unit 701
- 929 Shagbark Ln
- 27 N Lincoln Ave
- 416 Harbor Dr
- 1 S Lincoln Ave
- 103 N Wisconsin St
- 10 N Washington St
- 17N448 Il Route 31
