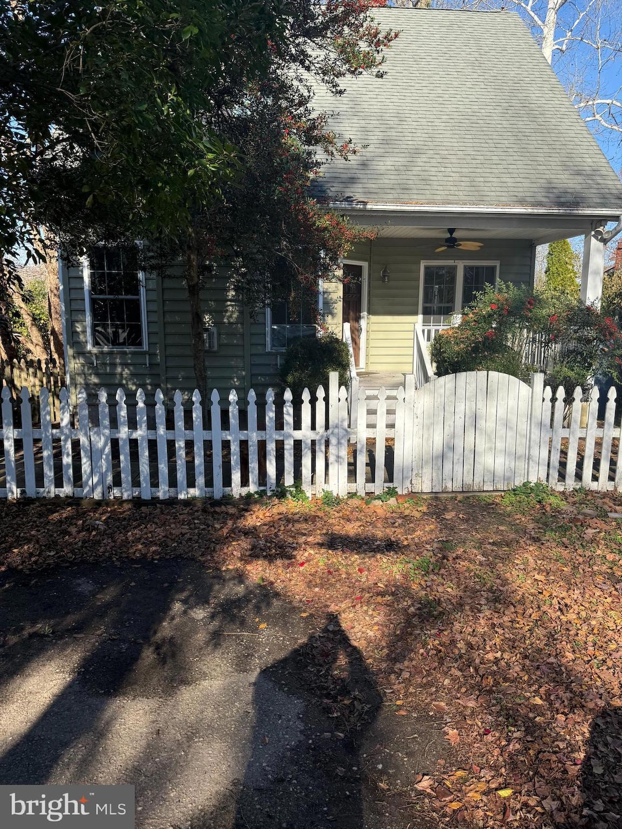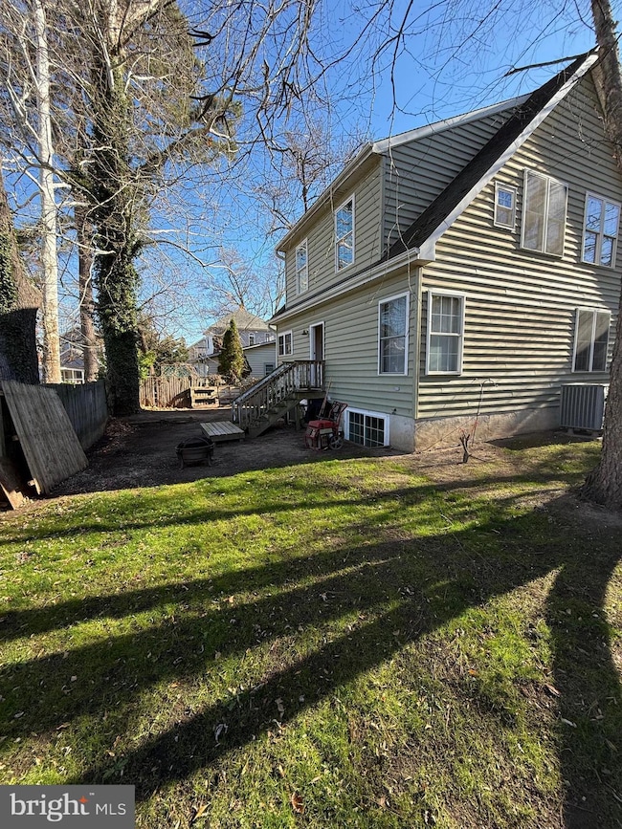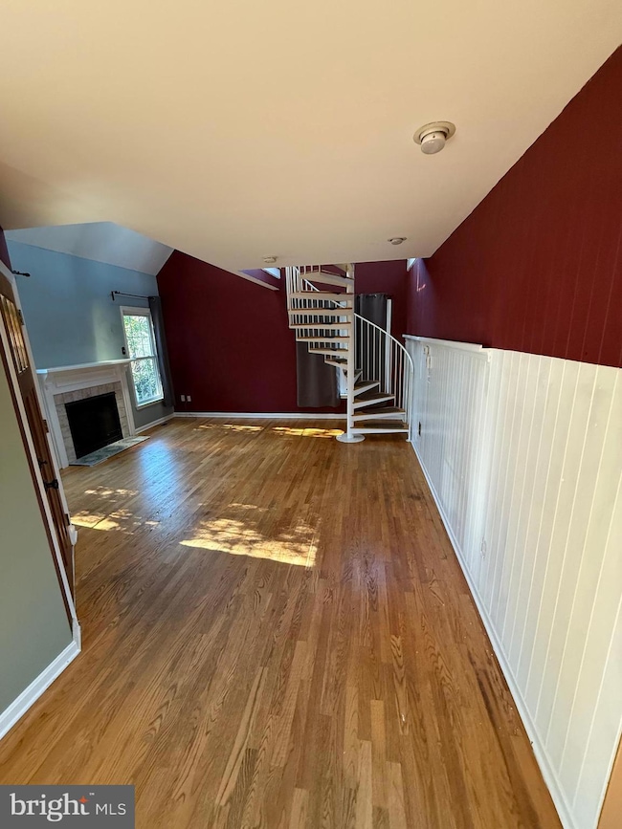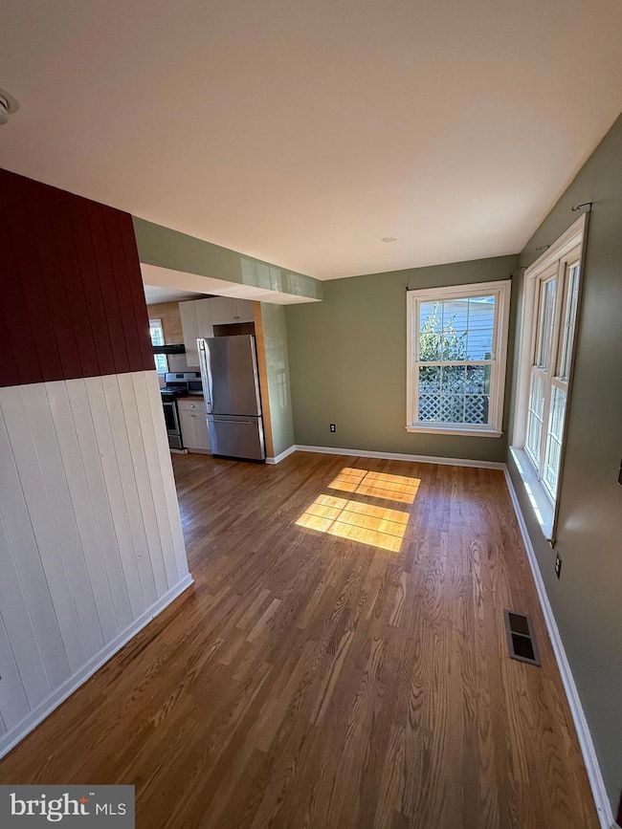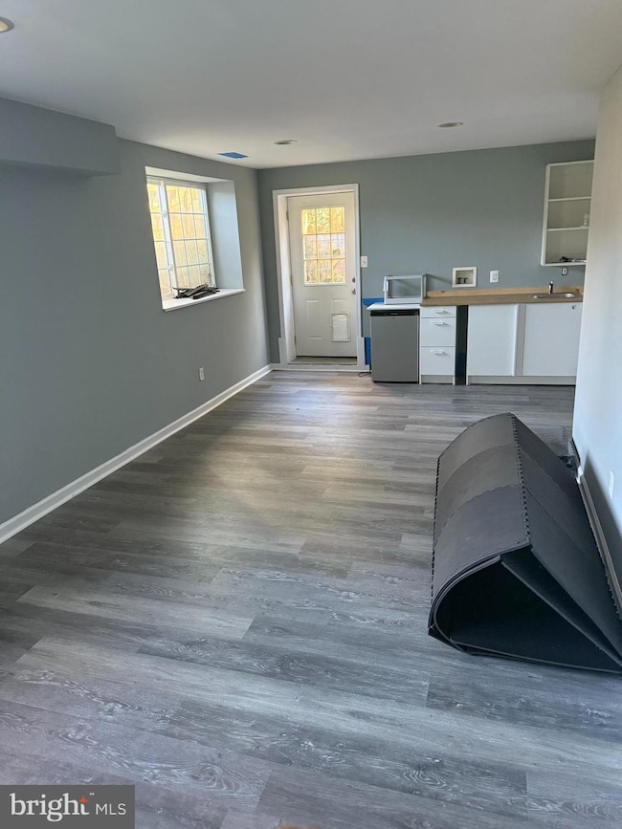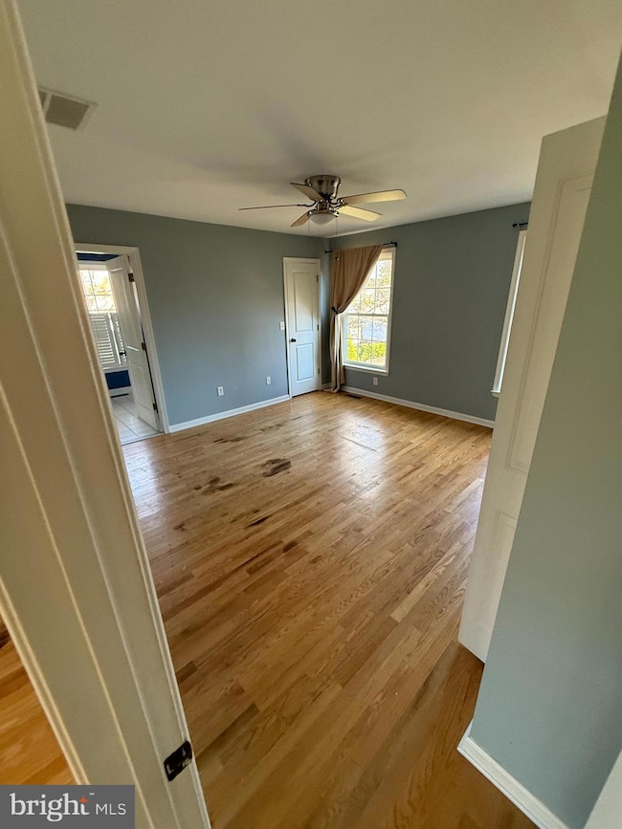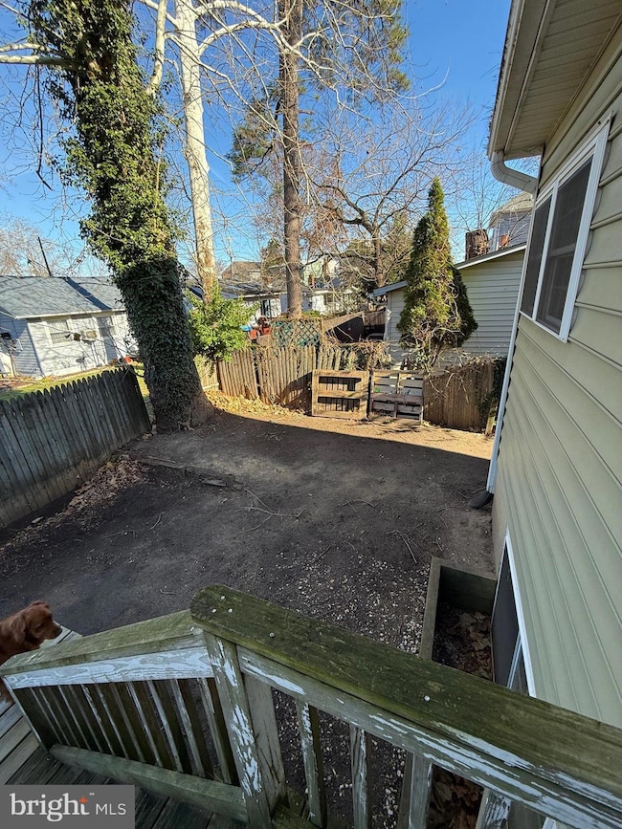3
Beds
2
Baths
1,193
Sq Ft
4,072
Sq Ft Lot
Highlights
- Vaulted Ceiling
- Traditional Architecture
- No HOA
- South River High School Rated A
- 1 Fireplace
- Central Air
About This Home
Come see this nicely located single-family home. The home has 3 beds and 3 full bathrooms!! Nicely tall and vaulted ceiling in the living room. Did I mention that it has a full basement with outside access too? This one won't last long. Located in a water-access neighborhood.
Home Details
Home Type
- Single Family
Year Built
- Built in 2003
Lot Details
- 4,072 Sq Ft Lot
- Property is zoned R5
Parking
- Driveway
Home Design
- Traditional Architecture
- Slab Foundation
- Aluminum Siding
- Vinyl Siding
Interior Spaces
- Property has 1.5 Levels
- Vaulted Ceiling
- Ceiling Fan
- 1 Fireplace
- Basement
Bedrooms and Bathrooms
- 3 Main Level Bedrooms
- 2 Full Bathrooms
Utilities
- Central Air
- Heat Pump System
- Electric Water Heater
Listing and Financial Details
- Residential Lease
- Security Deposit $3,000
- 12-Month Min and 24-Month Max Lease Term
- Available 12/1/25
- Assessor Parcel Number 020274910501927
Community Details
Overview
- No Home Owners Association
- Sylvan Shores Subdivision
Pet Policy
- Pets allowed on a case-by-case basis
Map
Property History
| Date | Event | Price | List to Sale | Price per Sq Ft |
|---|---|---|---|---|
| 12/01/2025 12/01/25 | For Rent | $3,000 | +20.0% | -- |
| 02/04/2023 02/04/23 | Rented | $2,500 | 0.0% | -- |
| 01/26/2023 01/26/23 | Off Market | $2,500 | -- | -- |
| 01/13/2023 01/13/23 | For Rent | $2,500 | +25.0% | -- |
| 09/15/2020 09/15/20 | Rented | $2,000 | 0.0% | -- |
| 08/16/2020 08/16/20 | For Rent | $2,000 | -- | -- |
Source: Bright MLS
Source: Bright MLS
MLS Number: MDAA2132166
APN: 02-749-10501927
Nearby Homes
- 110 Woodside Rd
- 104-106 Woodside Rd
- 315 Cove Rd
- 3025 Rock Dr
- 3092 Sussex Place
- 3010 Marlin Dr
- 3024 Tarpon Rd
- 2913 Southaven Dr
- 510 Hilltop Ln
- 507 Walnut Dr
- 2709 Parkview Dr
- 2942 Southaven Dr
- 371 Carriage Park Way
- 3276 Riva Rd
- 3232 Escapade Cir
- 3215 Homewood Rd
- 111 Virginia Ave
- 251 Cape Saint John Rd
- 122 Mulberry Ct
- 176 Southdown Rd
- 400 Granville Dr
- 2942 Southaven Dr
- 930 Astern Way Unit 511
- 164 Tilden Way
- 3834 Glebe Meadow Way
- 320 Kenmore Ave
- 418 Silver Run Rd
- 2553 Riva Rd
- 557 Leftwich
- 251 Admiral Cochrane Dr
- 2574 Riva Rd Unit 19A
- 1615 Grange Rd
- 1903 Towne Centre Blvd
- 130 Lubrano Dr
- 2494 Riva Rd
- 2 Spruce Ln
- 1915 Towne Centre Blvd Unit 309
- 1910 Towne Centre Blvd
- 116 Stone Point Dr
- 2743 Rutland Rd Unit Apartment 1
