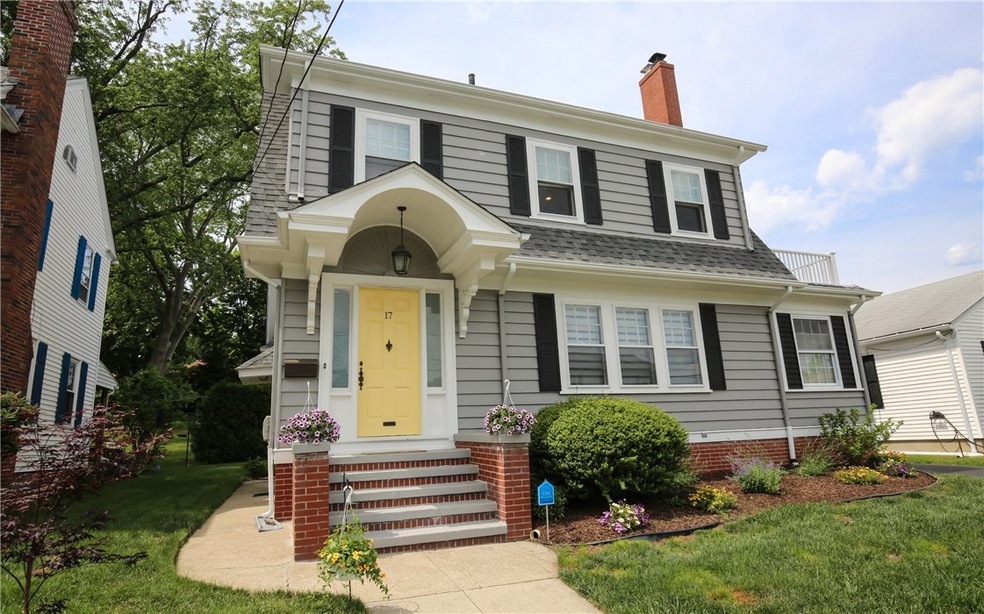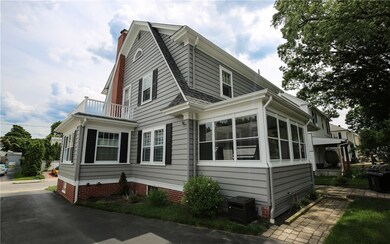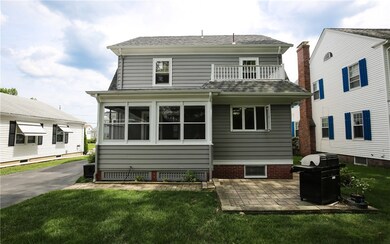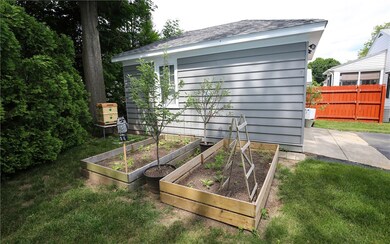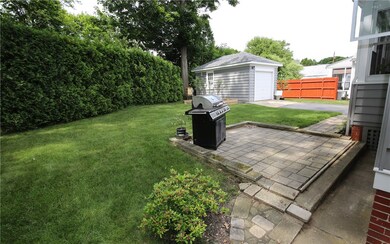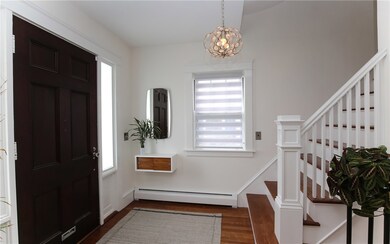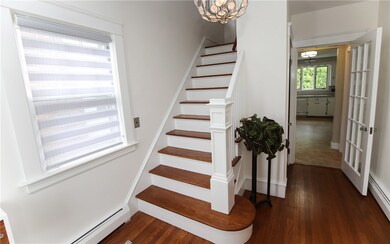
17 Elmcrest Ave Providence, RI 02908
Mount Pleasant NeighborhoodHighlights
- Colonial Architecture
- Wood Flooring
- Porch
- Deck
- 1 Car Detached Garage
- Storm Windows
About This Home
As of August 2018Classically renovated colonial in desirable Elmhurst/Fruit Hill section of Providence. Property features hardwood flooring, full finished basement, state of the art water heater, custom fireplace and much much more. With a wide open walk up attic just waiting to be finished, this forever home has everything you could possibly want. Unmatched value at this price, be sure to book your appointment now before it's too late.
Home Details
Home Type
- Single Family
Est. Annual Taxes
- $4,472
Year Built
- Built in 1929
Parking
- 1 Car Detached Garage
Home Design
- Colonial Architecture
- Clapboard
- Plaster
Interior Spaces
- 2-Story Property
- Fireplace Features Masonry
Flooring
- Wood
- Laminate
Bedrooms and Bathrooms
- 3 Bedrooms
Finished Basement
- Basement Fills Entire Space Under The House
- Interior Basement Entry
Home Security
- Storm Windows
- Storm Doors
Outdoor Features
- Deck
- Screened Patio
- Porch
Utilities
- Cooling Available
- Heating System Uses Gas
- Heating System Uses Steam
- 220 Volts
- 100 Amp Service
- Gas Water Heater
Additional Features
- 5,227 Sq Ft Lot
- Property near a hospital
Community Details
- Elmhurst Subdivision
- Public Transportation
Listing and Financial Details
- Tax Lot 249
- Assessor Parcel Number 17ELMCRESTAVPROV
Ownership History
Purchase Details
Home Financials for this Owner
Home Financials are based on the most recent Mortgage that was taken out on this home.Purchase Details
Home Financials for this Owner
Home Financials are based on the most recent Mortgage that was taken out on this home.Purchase Details
Home Financials for this Owner
Home Financials are based on the most recent Mortgage that was taken out on this home.Similar Homes in the area
Home Values in the Area
Average Home Value in this Area
Purchase History
| Date | Type | Sale Price | Title Company |
|---|---|---|---|
| Warranty Deed | $319,000 | -- | |
| Warranty Deed | $289,000 | -- | |
| Warranty Deed | $225,000 | -- |
Mortgage History
| Date | Status | Loan Amount | Loan Type |
|---|---|---|---|
| Open | $254,000 | Stand Alone Refi Refinance Of Original Loan | |
| Closed | $255,200 | Purchase Money Mortgage | |
| Previous Owner | $231,200 | Purchase Money Mortgage | |
| Previous Owner | $202,500 | No Value Available | |
| Previous Owner | $40,000 | No Value Available |
Property History
| Date | Event | Price | Change | Sq Ft Price |
|---|---|---|---|---|
| 08/03/2018 08/03/18 | Sold | $319,000 | +6.7% | $132 / Sq Ft |
| 07/04/2018 07/04/18 | Pending | -- | -- | -- |
| 06/11/2018 06/11/18 | For Sale | $299,000 | +3.5% | $124 / Sq Ft |
| 03/30/2016 03/30/16 | Sold | $289,000 | -6.6% | $113 / Sq Ft |
| 02/29/2016 02/29/16 | Pending | -- | -- | -- |
| 02/18/2016 02/18/16 | For Sale | $309,500 | +37.6% | $121 / Sq Ft |
| 02/26/2015 02/26/15 | Sold | $225,000 | -8.2% | $108 / Sq Ft |
| 01/27/2015 01/27/15 | Pending | -- | -- | -- |
| 09/22/2014 09/22/14 | For Sale | $245,000 | -- | $118 / Sq Ft |
Tax History Compared to Growth
Tax History
| Year | Tax Paid | Tax Assessment Tax Assessment Total Assessment is a certain percentage of the fair market value that is determined by local assessors to be the total taxable value of land and additions on the property. | Land | Improvement |
|---|---|---|---|---|
| 2024 | $7,379 | $402,100 | $105,400 | $296,700 |
| 2023 | $7,379 | $402,100 | $105,400 | $296,700 |
| 2022 | $7,157 | $402,100 | $105,400 | $296,700 |
| 2021 | $6,744 | $274,600 | $83,800 | $190,800 |
| 2020 | $6,744 | $274,600 | $83,800 | $190,800 |
| 2019 | $6,744 | $274,600 | $83,800 | $190,800 |
| 2018 | $7,658 | $239,600 | $67,400 | $172,200 |
| 2017 | $7,658 | $239,600 | $67,400 | $172,200 |
| 2016 | $7,546 | $236,100 | $67,400 | $168,700 |
| 2015 | $5,660 | $171,000 | $67,400 | $103,600 |
| 2014 | $5,771 | $171,000 | $67,400 | $103,600 |
| 2013 | $5,771 | $171,000 | $67,400 | $103,600 |
Agents Affiliated with this Home
-

Seller's Agent in 2018
Jarrod Lewis
J. Christopher Real Estate Grp
(401) 640-7771
5 in this area
382 Total Sales
-
S
Buyer's Agent in 2018
Susan Erkkinen
Residential Properties Ltd.
(401) 529-0460
58 Total Sales
-

Seller's Agent in 2016
David Hasslinger
Residential Properties Ltd.
(401) 465-8625
2 in this area
160 Total Sales
-

Seller's Agent in 2015
Marie Puleo Flaherty
RE/MAX 1st Choice
(401) 353-5969
5 in this area
101 Total Sales
Map
Source: State-Wide MLS
MLS Number: 1194699
APN: PROV-001210-000249-000000
- 21 High Service Ave
- 25 Sheffield Ave
- 117 Kentland Ave
- 115 Longwood Ave
- 1195 Smith St
- 129 Longwood Ave
- 135 Olney Ave
- 42 Belcourt Ave
- 145 Olney Ave
- 9 Lookout Ave
- 15 Lookout Ave
- 197 Enfield Ave
- 68 Enfield Ave
- 75 Sylvia Ave
- 70 Enfield Ave
- 99 Mink Rd
- 93 Naples Ave
- 114 Naples Ave
- 80 Hillside Dr
- 797 Academy Ave
