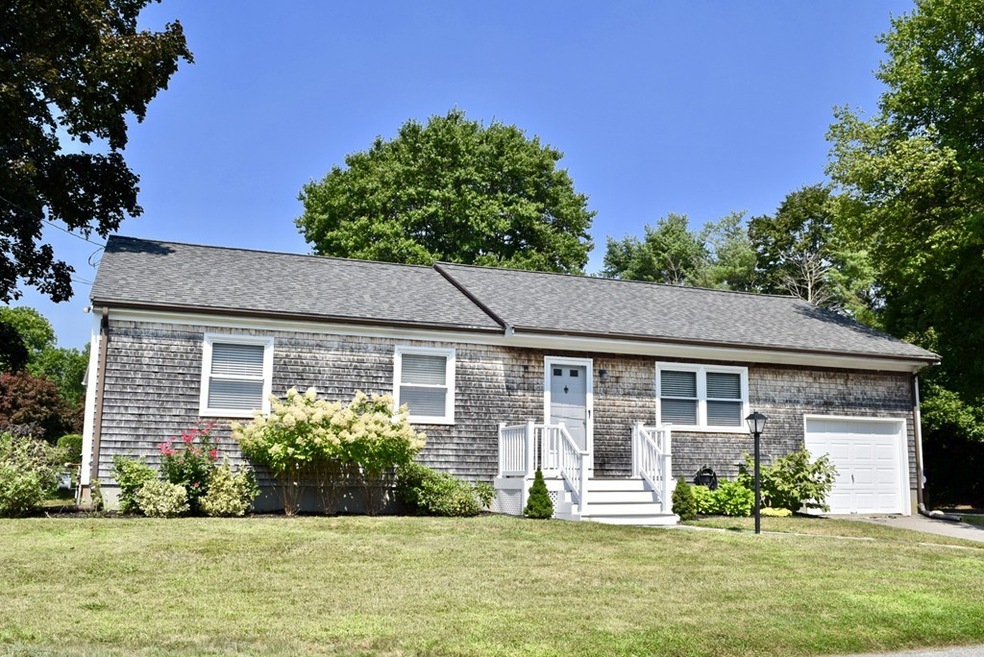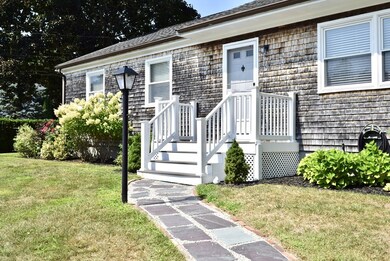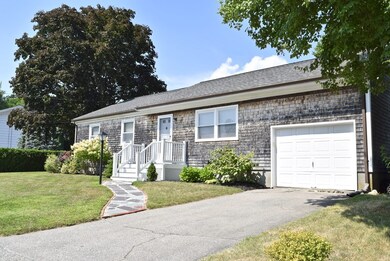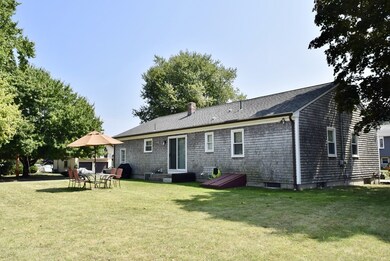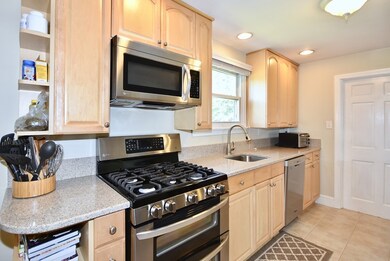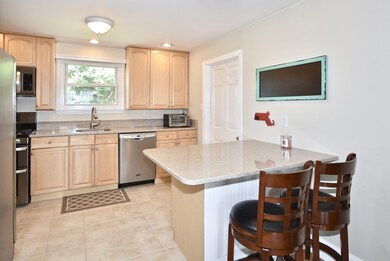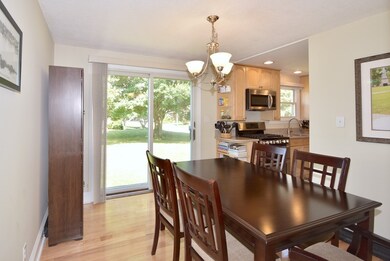
17 Elmview Ave North Dartmouth, MA 02747
Idlewood NeighborhoodHighlights
- Marina
- Medical Services
- Open Floorplan
- Golf Course Community
- Waterfront
- Property is near public transit
About This Home
As of October 2018This fabulous sun-filled 3 Bedroom/2 Full Bath Ranch in Dartmouth on a corner lot, will impress with its extensive upgrades. Gorgeous new hardwood floors,central air conditioning,recessed lights,and access off the Kitchen to the garage. The home flows beautifully from the spacious Living Room at the entrance, to the Kitchen,with all new stainless steel appliances,including a 5 burner gas range and breakfast bar. The formal Dining Room with sliding doors,overlooks the sprawling back yard. Down the hall,there are 3 Bedrooms,a renovated stylish Full Tiled Bathroom with Double Vanity,and another Full Bath in the Master Bedroom. Other highlights of this home include:new Front porch with Trex,full Basement with Laundry and Generator hookups. Conveniently located close to schools,parks,shopping, and easy access to routes 140 and 195. Don't miss this lovely home!!!
Last Agent to Sell the Property
Gibson Sotheby's International Realty Listed on: 09/04/2018

Home Details
Home Type
- Single Family
Est. Annual Taxes
- $2,632
Year Built
- Built in 1971 | Remodeled
Lot Details
- 0.28 Acre Lot
- Waterfront
- Near Conservation Area
- Corner Lot
- Property is zoned SRA
Parking
- 1 Car Attached Garage
- Garage Door Opener
- Open Parking
- Off-Street Parking
Home Design
- Ranch Style House
- Frame Construction
- Shingle Roof
- Concrete Perimeter Foundation
Interior Spaces
- 1,232 Sq Ft Home
- Open Floorplan
- Ceiling Fan
- Recessed Lighting
- Fireplace
- Insulated Windows
- Window Screens
- Sliding Doors
- Insulated Doors
- Dining Area
- Storm Doors
- Washer and Gas Dryer Hookup
Kitchen
- Stove
- Range<<rangeHoodToken>>
- <<microwave>>
- Dishwasher
- Stainless Steel Appliances
- Solid Surface Countertops
Flooring
- Wood
- Wall to Wall Carpet
- Ceramic Tile
Bedrooms and Bathrooms
- 3 Bedrooms
- 2 Full Bathrooms
- Double Vanity
- <<tubWithShowerToken>>
Basement
- Basement Fills Entire Space Under The House
- Interior and Exterior Basement Entry
- Block Basement Construction
- Laundry in Basement
Eco-Friendly Details
- Energy-Efficient Thermostat
Outdoor Features
- Bulkhead
- Rain Gutters
Location
- Property is near public transit
- Property is near schools
Schools
- Quinn Elementary School
- DMS Middle School
- DHS High School
Utilities
- Forced Air Heating and Cooling System
- 1 Cooling Zone
- 1 Heating Zone
- Heating System Uses Natural Gas
- 100 Amp Service
- Natural Gas Connected
- Gas Water Heater
- Cable TV Available
Listing and Financial Details
- Tax Block 0085
- Assessor Parcel Number 2787910
Community Details
Overview
- No Home Owners Association
Amenities
- Medical Services
- Shops
- Coin Laundry
Recreation
- Marina
- Golf Course Community
- Park
- Jogging Path
Ownership History
Purchase Details
Purchase Details
Home Financials for this Owner
Home Financials are based on the most recent Mortgage that was taken out on this home.Purchase Details
Home Financials for this Owner
Home Financials are based on the most recent Mortgage that was taken out on this home.Purchase Details
Home Financials for this Owner
Home Financials are based on the most recent Mortgage that was taken out on this home.Purchase Details
Home Financials for this Owner
Home Financials are based on the most recent Mortgage that was taken out on this home.Similar Homes in the area
Home Values in the Area
Average Home Value in this Area
Purchase History
| Date | Type | Sale Price | Title Company |
|---|---|---|---|
| Quit Claim Deed | -- | None Available | |
| Not Resolvable | $330,000 | -- | |
| Not Resolvable | $265,000 | -- | |
| Quit Claim Deed | $239,000 | -- | |
| Deed | $125,000 | -- |
Mortgage History
| Date | Status | Loan Amount | Loan Type |
|---|---|---|---|
| Previous Owner | $200,000 | New Conventional | |
| Previous Owner | $251,750 | New Conventional | |
| Previous Owner | $218,046 | New Conventional | |
| Previous Owner | $13,250 | No Value Available | |
| Previous Owner | $145,000 | No Value Available | |
| Previous Owner | $125,000 | No Value Available | |
| Previous Owner | $125,000 | No Value Available | |
| Previous Owner | $98,500 | No Value Available | |
| Previous Owner | $100,000 | Purchase Money Mortgage |
Property History
| Date | Event | Price | Change | Sq Ft Price |
|---|---|---|---|---|
| 10/19/2018 10/19/18 | Sold | $330,000 | 0.0% | $268 / Sq Ft |
| 09/11/2018 09/11/18 | Pending | -- | -- | -- |
| 09/04/2018 09/04/18 | For Sale | $329,900 | +24.5% | $268 / Sq Ft |
| 08/13/2015 08/13/15 | Sold | $265,000 | 0.0% | $215 / Sq Ft |
| 06/30/2015 06/30/15 | Pending | -- | -- | -- |
| 06/22/2015 06/22/15 | Off Market | $265,000 | -- | -- |
| 06/08/2015 06/08/15 | For Sale | $259,000 | -- | $210 / Sq Ft |
Tax History Compared to Growth
Tax History
| Year | Tax Paid | Tax Assessment Tax Assessment Total Assessment is a certain percentage of the fair market value that is determined by local assessors to be the total taxable value of land and additions on the property. | Land | Improvement |
|---|---|---|---|---|
| 2025 | $4,159 | $459,600 | $171,300 | $288,300 |
| 2024 | $3,962 | $433,500 | $158,500 | $275,000 |
| 2023 | $3,725 | $384,400 | $153,400 | $231,000 |
| 2022 | $3,581 | $345,700 | $153,400 | $192,300 |
| 2021 | $3,585 | $331,000 | $142,700 | $188,300 |
| 2020 | $3,422 | $314,500 | $135,200 | $179,300 |
| 2019 | $3,033 | $279,500 | $129,000 | $150,500 |
| 2018 | $2,860 | $270,800 | $141,400 | $129,400 |
| 2017 | $2,772 | $260,500 | $133,400 | $127,100 |
| 2016 | $2,610 | $246,700 | $127,600 | $119,100 |
| 2015 | $2,520 | $239,800 | $119,200 | $120,600 |
| 2014 | -- | $232,000 | $114,000 | $118,000 |
Agents Affiliated with this Home
-
Steven Mazza

Seller's Agent in 2018
Steven Mazza
Gibson Sotheby's International Realty
(508) 207-5605
5 in this area
35 Total Sales
-
Christine Medeiros

Buyer's Agent in 2018
Christine Medeiros
Kokopelli Realty, LLC
(508) 685-5840
38 Total Sales
-
G
Seller's Agent in 2015
Gregg Rutch
HomeSmart First Class Realty
-
Jeff Gardner
J
Buyer's Agent in 2015
Jeff Gardner
Robert H. Gardner, Inc.
3 in this area
45 Total Sales
Map
Source: MLS Property Information Network (MLS PIN)
MLS Number: 72387656
APN: DART-000150-000085
- 776 Allen St
- 101 Alpha St
- 11 Ann Ave
- 30 Pinette St
- 30 Patton St
- 1004 Allen St
- 511 Bedford St
- 9 William Bradford Rd
- 686 Rockdale Ave
- 308 Hawthorn St
- 78 Ryan St
- 650-652 Union St
- 39-41 Ryan St
- 0 Norfolk Ave Unit 73403282
- 32 Fulton St
- 170 Rounds St
- 419-421 Court St
- 42 Mccabe St
- 245 Brownell St
- 513 Slocum Rd
