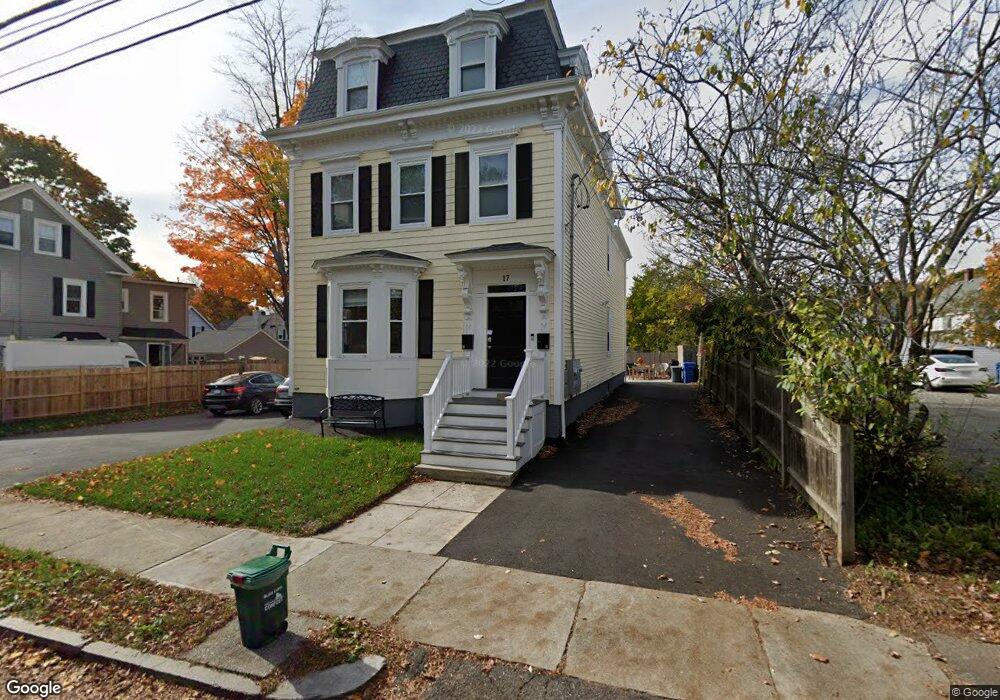17 Emerson St Unit 1 Wakefield, MA 01880
West Side Neighborhood
1
Bed
1
Bath
949
Sq Ft
--
Built
About This Home
This home is located at 17 Emerson St Unit 1, Wakefield, MA 01880. 17 Emerson St Unit 1 is a home located in Middlesex County with nearby schools including Wakefield Memorial High School, St Joseph School, and St. Patrick Elementary School.
Create a Home Valuation Report for This Property
The Home Valuation Report is an in-depth analysis detailing your home's value as well as a comparison with similar homes in the area
Home Values in the Area
Average Home Value in this Area
Tax History Compared to Growth
Map
Nearby Homes
- 6 Avon Ct Unit 2
- 34 Cedar St
- 47 Emerson St
- Unit 208 Plan at Wrenly
- Unit 310 Plan at Wrenly
- 62 Foundry St Unit 310
- 62 Foundry St Unit 312
- 62 Foundry St Unit 506
- 62 Foundry St Unit 202
- 62 Foundry St Unit 208
- 62 Foundry St Unit 414
- 62 Foundry St Unit 406
- 62 Foundry St Unit 313
- 69 Foundry St Unit 310
- 10 Converse St
- 50 Albion St
- 26 Curve St
- 5 Byron St
- 9 Avon St Unit 2
- 90 Prospect St
- 17 Emerson St
- 17 Emerson St Unit A
- 17 Emerson St Unit B
- 21 Emerson St
- 13-15 Emerson St
- 15 Emerson St
- 13 Emerson St Unit 15
- 13 Emerson St Unit 2
- 3 Auburn St
- 95 Auburn St Unit 203
- 95 Auburn St Unit 202
- 50 Chestnut St Unit 2
- 50 Chestnut St
- 22 Emerson St
- 20 Emerson St Unit B
- 20 Emerson St Unit 3
- 20 Emerson St Unit 2
- 20 Emerson St Unit 1
- 48 Chestnut St
- 48 Chestnut St Unit L
