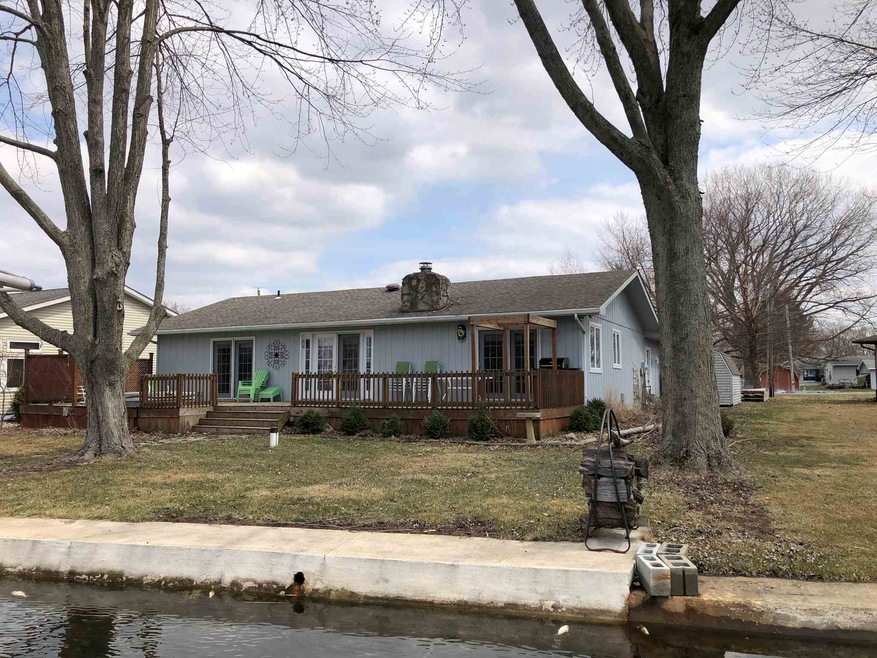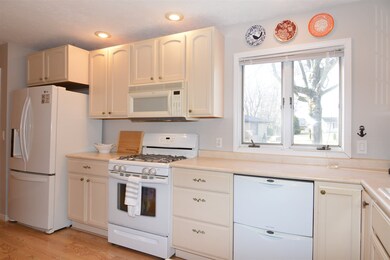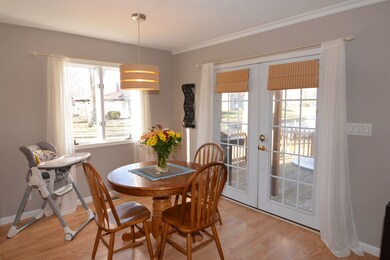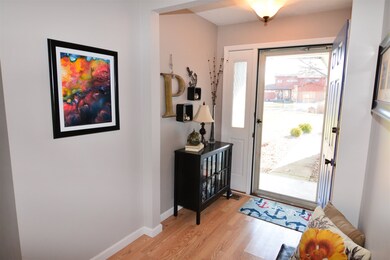
17 Ems T13b Ln Leesburg, IN 46538
About This Home
As of April 2022Welcome to this charming ranch located on 70 ft of Tippy Channelfront. Enjoy living in this 3 bedroom, 2 bath updated home featuring open floor plan for the main living space. Laminate flooring throughout main living space as well as gas fireplace and many access points to over-sized decking on the channel side. Kitchen is functional and open in its design. Dining area just off the kitchen and is filled with natural light. This home has a utility area off garage as well as laundry area. All appliances remain with this property. Enjoy lake living this summer on Lake Tippecanoe - Indiana's Deepest natural all sports lake. Boat, Ski, Surf - or just float - Tippy has what you need for summer fun!
Last Agent to Sell the Property
Coldwell Banker Real Estate Group Listed on: 04/04/2019

Home Details
Home Type
Single Family
Est. Annual Taxes
$6,252
Year Built
1978
Lot Details
0
Parking
2
Listing Details
- Class: RESIDENTIAL
- Property Sub Type: Site-Built Home
- Waterfront: Yes
- Year Built: 1978
- Age: 41
- Style: One Story
- Architectural Style: Ranch
- Total Number of Rooms: 8
- Bedrooms: 3
- Number Above Grade Bedrooms: 3
- Total Bathrooms: 2
- Total Full Bathrooms: 2
- Legal Description: 5-72-11 LOT 2 DU CU NEE VILLAGE ON TIPPE LK
- Parcel Number ID: 43-08-18-200-266.000-023
- Platted: Yes
- Amenities: Hot Tub/Spa, Breakfast Bar, Ceiling Fan(s), Countertops-Laminate, Deck Open, Deck on Waterfront, Detector-Smoke, Dryer Hook Up Electric, Firepit, Foyer Entry, Garden Tub, Landscaped, Open Floor Plan, Range/Oven Hook Up Gas, Tub and Separate Shower, Main Level Bedroom Suite, Main Floor Laundry, Sump Pump, Washer Hook-Up, Custom Cabinetry
- Grid: 55 - N.E. Kosc. Water
- Location: Lake, Rural
- Sp Lp Percent: 98.31
- Year Taxes Payable: 2019
- Special Features: None
- Stories: 1
Interior Features
- Total Sq Ft: 1585
- Total Finished Sq Ft: 1585
- Above Grade Finished Sq Ft: 1585
- Price Per Sq Ft: 179.81
- Basement Foundation: Crawl
- Number Of Fireplaces: 1
- Fireplace: Living/Great Rm, Gas Log, One, Vented
- Fireplace: Yes
- Flooring: Carpet, Laminate, Tile
- Living Great Room: Dimensions: 21x19, On Level: Main
- Kitchen: Dimensions: 11x14, On Level: Main
- Dining Room: Dimensions: 9x9, On Level: Main
- Bedroom 1: Dimensions: 14x11, On Level: Main
- Bedroom 2: Dimensions: 10x10, On Level: Main
- Bedroom 3: Dimensions: 14x12, On Level: Main
- Number of Main Level Full Bathrooms: 2
Exterior Features
- Exterior: Cedar
- Roof Material: Asphalt, Shingle
- Outbuilding1: Shed, Dimensions: 15x6
- Channel Canal Frontage: 70
- Sea Wall Type: Concrete
- Water Features: Pier/Dock
- Water Frontage: 70
- Water Name: Tippecanoe Lake
Garage/Parking
- Driveway: Concrete
- Garage Type: Attached
- Garage Number Of Cars: 2
- Garage Size: Dimensions: 23x20
- Garage Sq Ft: 460
- Garage: Yes
- Off Street Parking: Yes
Utilities
- Cooling: Central Air
- Heating Fuel: Gas, Forced Air
- Sewer: Septic
- Water Utilities: Well
- Electric Company: REMC
- Gas Company: NIPSCO
- Laundry: Dimensions: Mainx7, On Level: 7
- Well Size: 4 Inches
- Well Type: Private
Schools
- School District: Wawasee
- Elementary School: North Webster
- Middle School: Wawasee
- High School: Wawasee
- Elementary School: North Webster
Lot Info
- Lot Description: Level, Waterfront, 0-2.9999, Lake, Water View, Waterfront-Level Bank
- Lot Dimensions: 70x150
- Estimated Lot Sq Ft: 10454
- Estimated Lot Size Acres: 0.24
Green Features
- Energy Efficient Windows/Doors: Insulated Glass Windows
Tax Info
- Annual Taxes: 1017.6
- Exemptions: Homestead, Mortgage
Multi Family
- Water Access: Channel Front/Canal
MLS Schools
- High School: Wawasee
- Middle School: Wawasee
- School District: Wawasee
Ownership History
Purchase Details
Home Financials for this Owner
Home Financials are based on the most recent Mortgage that was taken out on this home.Purchase Details
Home Financials for this Owner
Home Financials are based on the most recent Mortgage that was taken out on this home.Purchase Details
Home Financials for this Owner
Home Financials are based on the most recent Mortgage that was taken out on this home.Purchase Details
Similar Homes in Leesburg, IN
Home Values in the Area
Average Home Value in this Area
Purchase History
| Date | Type | Sale Price | Title Company |
|---|---|---|---|
| Deed | $400,000 | None Listed On Document | |
| Warranty Deed | -- | None Available | |
| Warranty Deed | -- | None Available | |
| Interfamily Deed Transfer | -- | None Available |
Mortgage History
| Date | Status | Loan Amount | Loan Type |
|---|---|---|---|
| Previous Owner | $220,000 | New Conventional | |
| Previous Owner | $228,000 | New Conventional | |
| Previous Owner | $179,600 | New Conventional | |
| Previous Owner | $30,000 | Credit Line Revolving |
Property History
| Date | Event | Price | Change | Sq Ft Price |
|---|---|---|---|---|
| 04/09/2022 04/09/22 | Sold | $400,000 | -4.7% | $252 / Sq Ft |
| 03/25/2022 03/25/22 | Pending | -- | -- | -- |
| 03/11/2022 03/11/22 | Price Changed | $419,900 | +5.0% | $265 / Sq Ft |
| 02/10/2022 02/10/22 | For Sale | $400,000 | +40.4% | $252 / Sq Ft |
| 05/20/2019 05/20/19 | Sold | $285,000 | -1.7% | $180 / Sq Ft |
| 04/04/2019 04/04/19 | For Sale | $289,900 | +19.5% | $183 / Sq Ft |
| 06/08/2012 06/08/12 | Sold | $242,600 | -1.8% | $153 / Sq Ft |
| 05/10/2012 05/10/12 | Pending | -- | -- | -- |
| 04/07/2012 04/07/12 | For Sale | $247,000 | -- | $156 / Sq Ft |
Tax History Compared to Growth
Tax History
| Year | Tax Paid | Tax Assessment Tax Assessment Total Assessment is a certain percentage of the fair market value that is determined by local assessors to be the total taxable value of land and additions on the property. | Land | Improvement |
|---|---|---|---|---|
| 2024 | $6,252 | $412,200 | $127,800 | $284,400 |
| 2023 | $4,018 | $399,200 | $122,500 | $276,700 |
| 2022 | $2,023 | $355,200 | $122,500 | $232,700 |
| 2021 | $1,664 | $292,000 | $106,800 | $185,200 |
| 2020 | $1,330 | $252,200 | $99,800 | $152,400 |
| 2019 | $1,180 | $231,800 | $99,800 | $132,000 |
| 2018 | $1,018 | $221,300 | $92,800 | $128,500 |
| 2017 | $986 | $212,500 | $92,800 | $119,700 |
| 2016 | $827 | $207,200 | $87,500 | $119,700 |
| 2014 | $836 | $194,800 | $87,500 | $107,300 |
| 2013 | $836 | $197,800 | $87,500 | $110,300 |
Agents Affiliated with this Home
-

Seller's Agent in 2022
Chad Metzger
Metzger Property Services, LLC
(260) 982-9050
546 Total Sales
-

Seller's Agent in 2019
Deb Paton-Showley
Coldwell Banker Real Estate Group
(574) 527-6022
511 Total Sales
-

Buyer's Agent in 2019
Billie Sexton
Keller Williams Thrive South
(574) 540-6453
44 Total Sales
-

Buyer's Agent in 2012
Teresa Bakehorn
Our House Real Estate
(574) 551-2601
615 Total Sales
Map
Source: Indiana Regional MLS
MLS Number: 201911857
APN: 43-08-18-200-266.000-023
- 40 Ems T15b Ln
- LOT 10 Ems T14 Ln
- LOT 11 Ems T14 Ln
- LOT 9 Ems T14 Ln
- 75 Ems T16 Ln
- 14 Ems T14 Ln
- 40 Ems T15a Ln
- 4630 E Armstrong Rd
- 271 Ems T13 Ln
- 5188 N 475 E
- 18 Ems T13e Ln
- 14 Ems T41 Ln
- TBD Brandywine Ln Unit Lot 2 & part of Lot
- 4116 E Stanton Rd
- 52 Ems B40 Ln
- 3865 E Forest Glen Ave
- 91 Ems B40a Ln
- 54 Ems B38a Ln
- 5026 Sawgrass Ln
- 5025 Village Dr






